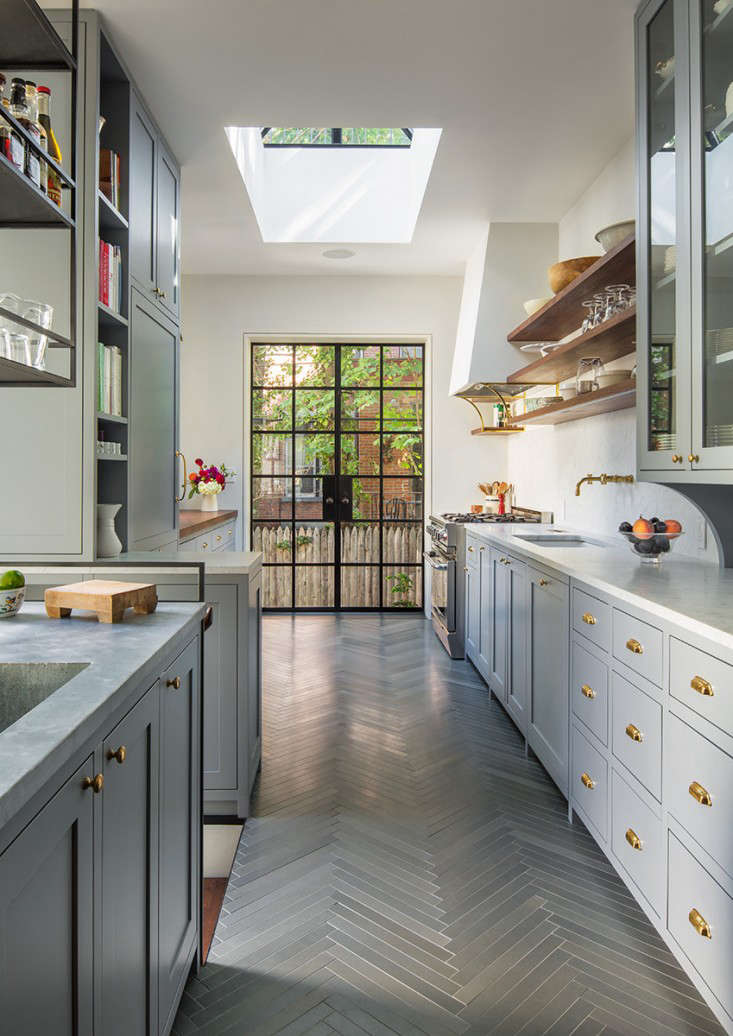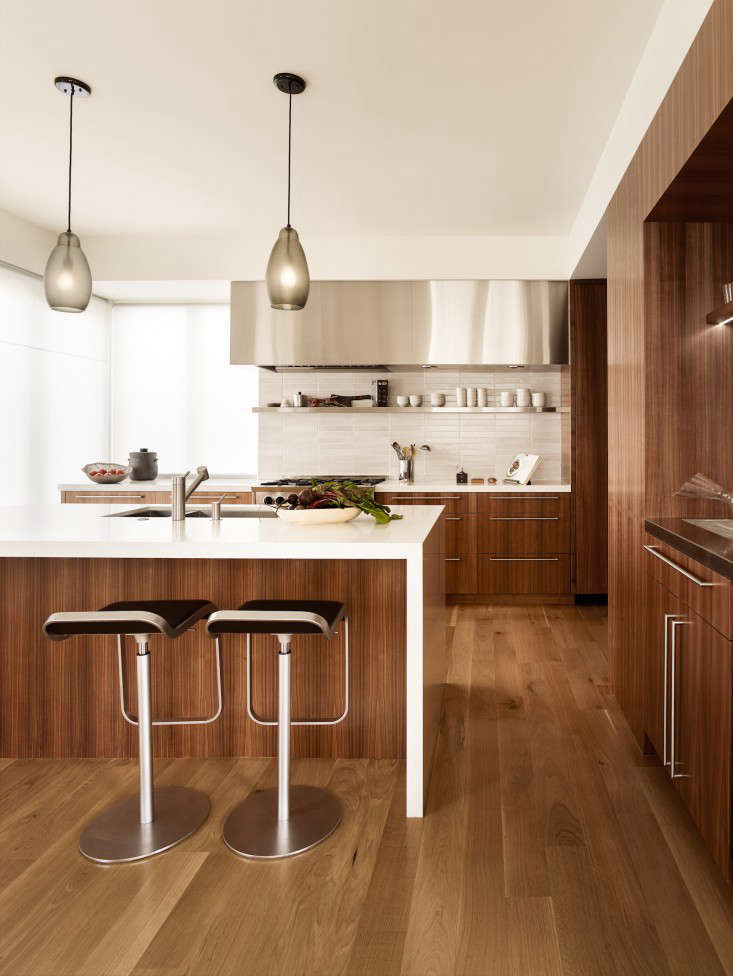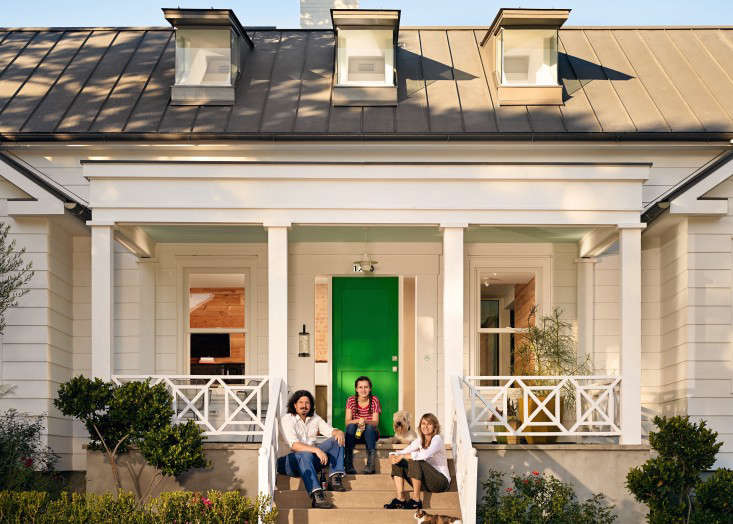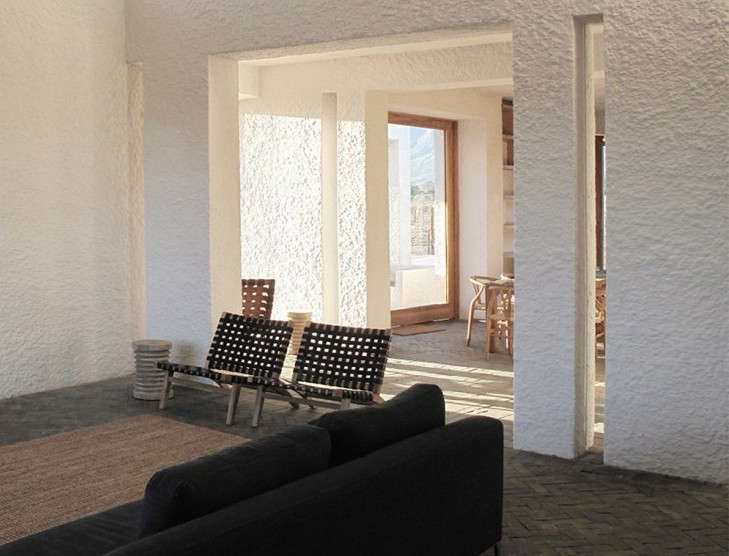When a young family happened upon a neoclassical 1910 Brooklyn brownstone in unusually good shape four years ago, they knew they had found something special. “Even more unusual,” says the owner, “it had scarcely been altered in its first 100 years.”
The brownstone’s previous owner purchased the property in 1964 before passing it on to her son, a stenographer who lived in the house until his death in 2011. He entrusted the sale to a neighbor of 25 years, who declared that the ideal inhabitants “would be interested in maintaining or restoring the house as opposed to gut renovating it.” The young family that purchased the 4,100-square-foot home “felt a real pressure to maintain the sensibility and weight of the house as we found it.” (Take a look at this Slideshow of the house before its renovation, via WSJ.)
Though they loved the home’s “intactness,” it presented some challenges–”vividly illustrated the day we moved in, when we found one of our three children handily turning on a gas light fixture.”
They turned to close friend and architect Gerry Smith–a member of the Remodelista Architect/Designer Directory–to lead the charge. Their brief? A modern kitchen with a wet bar for entertaining (the couple are avid entertainers). A fully equipped laundry room for a family of five (plus dog). A utility room for yard work. An extra powder room in proximity to all the action. But most importantly, said the client, “We wanted these new areas–while not in any sense historically accurate–to remain in keeping with the rest of the house.”
Luckily, the existing layout worked well, so dramatic functional overhauls were not needed. Instead, said Smith, the question became: “How do we provide a more modernized kitchen and utility room that still feels like an appropriate extension of the rest of turn-of-the-century house?”
Gerry Smith is available for the next 48 hours to answer any and all questions about the project. Use the commenting tool below and ask away!
Photography by Samuel Morgan Photography.

Above: One of Smith’s priorities was to transform the dark parlor floor by adding light–”physically and metaphorically,” in the words of his clients. He added a skylight directly above the kitchen to open it up to views of the sky. This opening, along with several others (see below), are “each oriented in different cardinal directions so the natural light in the kitchen changes constantly. On many days, the owners can work in the kitchen without any artificial light until well into the twilight hours.”

Above: Smith enlarged an existing window opening to accommodate a new pair of steel French doors sourced from A&S Window Associates, based in Glendale, New York. The wall lights above the single-slab black walnut countertop are Navire Jib Sconces from LA-based Atelier de Troupe. The pantry door, with existing brass hardware, was original to the house.

Above: Smith consulted with color expert Eve Ashcraft on the interior paint colors; she chose Deep Silver from Benjamin Moore for the custom wood cabinets. Except for the pantry handle mentioned above, all kitchen hardware is new. The floor tile is Ann Sacks Luxor Grey, and the range hood was custom fabricated by Superstrata and installed with custom unlacquered brass brackets. The hood is coated in colored plaster to match the kitchen walls, in a very light gray with mica flakes added for shimmer. “We limited ourselves to materials that could plausibly have been in use when the house was built,” said the client.

Above: Ashcraft’s paint-picking prowess extended to the kitchen drawer interiors, which are painted in Benjamin Moore Teal. Photograph by Jonas Everets.

Above: The kitchen counter and backsplash is Bianco Carrara marble. The chalkboard wall is a 3/4-inch slate stone slab with a chalk rail made of unlacquered brass. “The weekly family dinner menu, chosen by democratic voting methods, is usually displayed on the chalkboard,” says Smith.

Above: The shelving above the bar is blackened steel, and the bar counter and integral sink are made of zinc. The stairwell off to the right gave Smith another opportunity to bring light into the space. He replaced a solid wall and door with new glazing, which abuts a bay window in the dining room. “This new opening has a nice dialogue with the dining room,” he says.

Above: Smith swapped in a solid wall for steel windows and a door on the basement level. “This was probably the most transformative change; we opened up one of the darkest, most cramped spaces in the house and flooded that space with natural light,” he says.

Above: A secondary wall oven is slotted into the lower half of the staircase, which is made almost entirely of cabinetry. The basement level can quickly become catering headquarters for large parties; the cabinetry surrounding the oven is filled with extra wine glasses, silverware, and other overflow entertaining essentials.

Above: The new stairwell glazing brings ample light into the laundry and utility rooms, so there’s rarely the need for artificial light during the daytime. The utility room sink is made of marine black phyllite, which is similar in appearance to soapstone. The custom wood cabinets are painted in Kendall Charcoal by Benjamin Moore, and the flooring is French terracotta tile by Ann Sacks in Antique Dark. All the hardware in the basement utility and laundry rooms is new.

Above: The powder room door and hardware is original to the house. The wallpaper is a custom colorway from Brooklyn-based GrowHouseGrow, in a pattern called That Highly Intelligent Clam. The floor is a single slab of Bianco Dolomiti stone from Italy.
Before

Above: The former kitchen, looking onto the backyard. (The blue tape on the floor shows the design mockup before the renovation began.)

Above: A view from the former utility room into the kitchen.

Above: The former kitchen looking into the utility room.

Above: The basement laundry room before the renovation.

Above: The original staircase from the kitchen to the basement.

Above: The transformation of the first floor.

Architect Gerry Smith is available for the next 48 hours to answer your questions about the project. Using the Disqus commenting tool below, ask away!
Keep exploring kitchens, including:
- American Gothic: A Hudson Valley Home Reborn
- The One-Month Makeover: Beth Kirby’s Star-Is-Born Kitchen
- Steal This Look: A Retro English Kitchen in Hampshire, England
- Steal This Look: The Ultimate Outdoor Kitchen
Frequently asked questions
Who designed this modern kitchen in a historic Brooklyn brownstone?
Architect Gerry Smith designed this modern kitchen in a historic Brooklyn brownstone.
What is the design style of this modern kitchen?
The design style of this modern kitchen is a mix of contemporary and traditional elements.
What is the color palette used in this modern kitchen?
The color palette used in this modern kitchen is primarily white with touches of black, gray, and natural wood tones.
What type of countertops were used in this modern kitchen?
Quartz countertops were used in this modern kitchen.
What type of cabinetry was used in this modern kitchen?
Custom cabinetry was used in this modern kitchen.
Are there any unique design elements in this modern kitchen?
Yes, there are several unique design elements in this modern kitchen, including a custom stainless steel range hood and a reclaimed wood accent wall.
What is the general feel of this modern kitchen?
The general feel of this modern kitchen is warm and inviting, with a touch of industrial style.
What is the size of this modern kitchen?
The size of this modern kitchen is not specified in the article.
Is this modern kitchen part of a larger home renovation project?
Yes, this modern kitchen is part of a larger home renovation project in a historic Brooklyn brownstone.
What is the overall design philosophy of architect Gerry Smith?
The overall design philosophy of architect Gerry Smith is to create spaces that are modern, functional, and timeless, while respecting the history and character of the building and its surroundings.




Have a Question or Comment About This Post?
Join the conversation