Like so many historic houses, this Brooklyn brownstone had once seen far grander days. Over the years, it had been tweaked countless times—cue the blankets of paint over moldings and air conditioners jutting out of windows—leaving it looking bland at best. Enter its current owners, a theater director and a lawyer, with a taste for calm and luxe, both classical and contemporary, and the patience (not to mention means) for a top-to-bottom remodel.
The couple assembled their own dream team—architects Anshu Bangia and William Agostinho of Brooklyn-based Bangia Agostinho Architecture and interior designers Suzanne Shaker and Nora Calderwood of Shaker Studio (who they discovered on Remodelista)—and brought the crew together to work in tandem from the start. Take a look at the results of what Bangia and Shaker report as a challenging overhaul (upgraded heating, plumbing, electrical, and AC, for instance, all carefully maneuvered out of sight), but a very gratifying and cohesive collaboration.
Photography by Pia Ulin via Bangia Agostinho Architecture.
Above L: The Prospect Heights brownstone dates to the late 19th century and has been restored to its original condition, new windows (in place of the replacement aluminum windows) included. The owners occupy the top three floors (2,700 square feet) and rent the garden level.
Above R: The structure is 19.4 feet wide and has a two-story tea room extension in the back. The architects worked with the Landmarks Preservation Commission to fit the tea room with large-scale casement windows “to allow light and views to penetrate deep into the living areas,” says Bangia. And to provide a backdrop for garden designer Lindsey Taylor—a Gardenista contributor whom Shaker brought into the team. See Lindsey’s contribution in Before & After: A Modern Townhouse Garden in Brooklyn.
Above: The mandate? “Our clients asked us to incorporate modern spaces for living and working while revealing historical details that had been obscured,” says Bangia. “We designed the interior using a rich materials palette and built-in cabinetry with clean lines to offset the intricate original detailing.”
Shown here, the mirror and newel post newly stripped of paint to reveal the mahogany and paired with a midcentury Italian glass Stillnovo Pendant II. The Overdyed Wool Area Rug is from ABC Carpet & Home.
Above: Suzanne Shaker explains that the color palette throughout was determined by the quality of the natural light: “On the first floor, I used pale grays and hints of limestone in varying shades to enhance the northern moody light in the living room and to brighten the warm southern light in the dining room and kitchen.”
Shown here, Farrow & Ball Skimming Stone in an Estate Emulsion finish. The sofa is Bensen’s Edward from Modernlink and the round ottoman is the Madame X from the Bright Group.

Above: The reactivated fireplace in the front parlor has a modernized marble mantle and custom antiqued mirror. The living room is divided into two intimate sitting areas on either side of the fire. The original oak floors were carefully repaired, patched, and stained with Special Walnut finished with a Bona water-based, low-luster polyurethane.
Above: A John Derian 9-Foot Field Bench and custom wall unit by Atlas Industries in the south end of the parlor. Here, because there’s less natural light, Farrow & Ball Skimming Stone is a noticeably deeper gray than in the front.
Above L: A Chris Lehrecke walnut table, Saarinen chairs (in Knoll’s Marina velvet), and a Lindsey Adelman Branching Pendant in the dining room, which the designers opened fully to the kitchen. The walls are Benjamin Moore Titanium in matte.
Above R: The original bar was painstakingly stripped down to its honey-toned mahogany. It’s now fitted with a Blanco sink, Subzero wine cooler, and a Fisher-Paykel single-drawer dishwasher for wine glasses. The new cabinetry is brush painted with Farrow & Ball’s Railings.
Above: The kitchen is detailed with a full-height backsplash of Moroccan zellige tiles from Mosaic House and honed White Macaubas quartzite counter (see A Marble Countertop Lookalike, Minus the Maintenance).
R.K. Custom Furniture of Brooklyn created all of the custom millwork in the house, including the kitchen cabinets (shop-finished in Farrow & Ball Lamp Room Gray with hardware from E.R. Butler). Showcase Construction served as the project’s general contractor.
Above: The kitchen occupies the tea room, which likely originated as a porch that got enclosed during a long-ago remodel. “We kept the layout free of upper cabinets to take advantage of the light and the garden views,” says Bangia.
Above: Benjamin Moore White Dove walls and a hall in a subtle wallpaper pattern by Eskayel tip the entry into the 21st century. The silk green carpet is by Joseph Carini and the wool stair runner is from Aronson’s. The ceiling lights are Vica’s Escutcheons in satin nickel.
Above: In the master bedroom, the Shaker team zeroed in on a restful trio: dusty lilac walls (Farrow & Ball Calluna), celery linen curtains, and a Shaker Studio bed upholstered in shades of aubergine—”an elegant combination, yet not too sweet,” says Suzanne.
How does she come up with her selections? “When choosing colors, I always turn to the paintings of Brice Marden for inspiration, and Eve Ashcraft’s book, The Right Color, is a favorite resource. Testing paint colors is essential—I like sample boards because you can try them out in all areas to get the full effect.”
Above: Claesson Koivisto Rune–designed Casa Series cement tiles from Marrakech Design pattern a guest bath, which, like all the house’s baths, has newly installed radiant heat flooring. The vintage reenameled tub served as the design’s starting point. The light fixture is a vintage 1950s George Nelson White Glass Icosahedron Globe Pendant sourced from Modern 50 and the double-long towel bar is from Vintage Bathroom replated in polished nickel. The designers collaborated with textile designer Elodie Blanchard on the branch-patterned window shade.
Above: The skylit master bath features a freestanding Blu Bathworks tub and lavastone Komon Natura tiles from Made a Mano in a kimono-inspired pattern. The custom vanity is teak and Carrara marble, and the teak frame around the mirror continues as an art ledge over the marble wainscot. The globe light is the Solitaire Pendant by Niche Modern.
Considering a new tub? Consult Remodeling 101: Freestanding vs. Built-In Baths, Pros and Cons.

Above L: The serenity extends to the home office. Above R: A preserved hall sink (now with an under-counter beverage refrigerator) serves as a drinks station off the family room.

Above: The office opens to the family room/library with custom shelving that runs the length of the room. The walls are Benjamin Moore Wickham Gray in matte, and the millwork is Benjamin Moore White Dove in semigloss. The original subfloor was exposed, repaired, and stained a warm cherry. The Womb Chair and Ottoman are upholstered in Azure velvet, all from Knoll.
Above: Bangia Agostinho’s plans detail a balancing act of preserving while also updating the centuries-old house. A guest room and office occupy the second floor, and the third floor is devoted to master suite. As for the garden, see the Before and After on Gardenista.
Tour Suzanne Shaker’s own Shelter Island house designed by Deborah Berke here. And go to Bangia Agostinho to see more by the architects.
For more townhouse remodels, take a look at:
- Brooklyn Revival: A Bright and Open Family House by Ensemble Architecture
- Two Young Architects Tackle Their Own Townhouse
- A House United: Reimagining a Brooklyn Brownstone
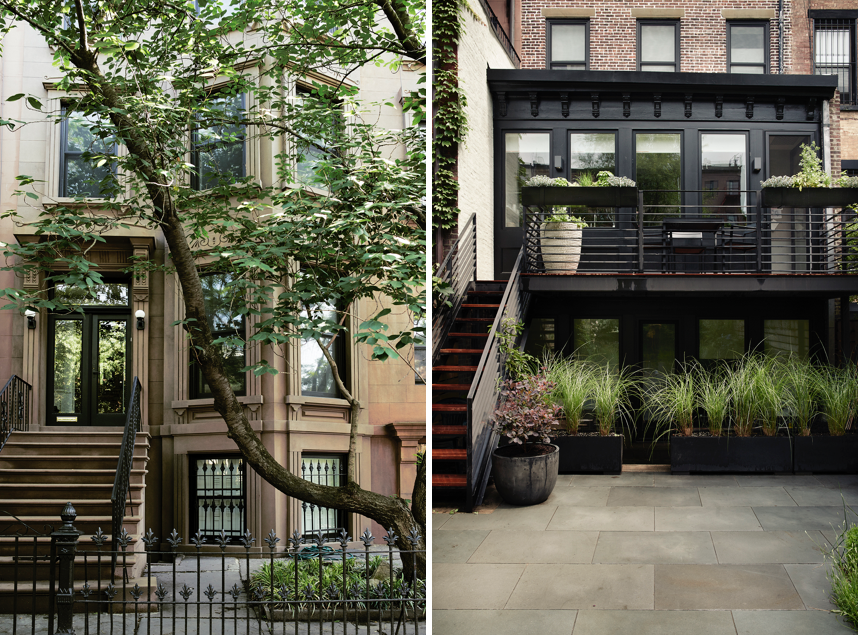








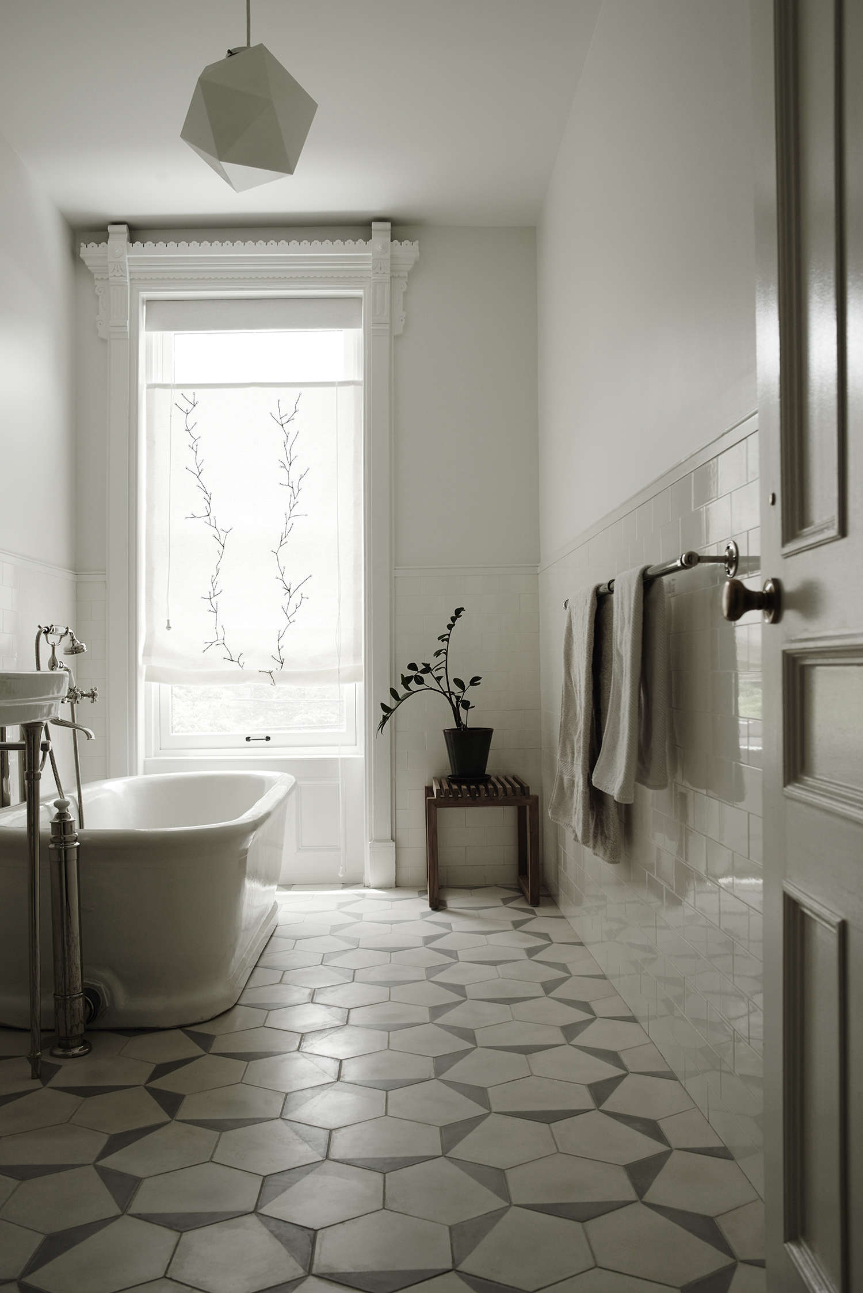


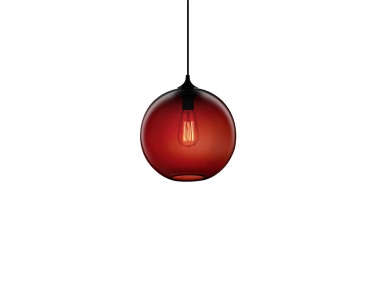


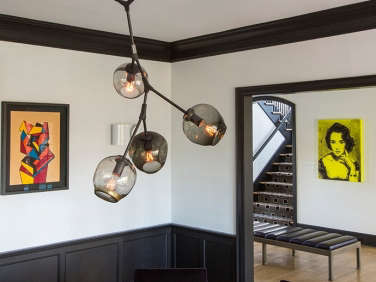

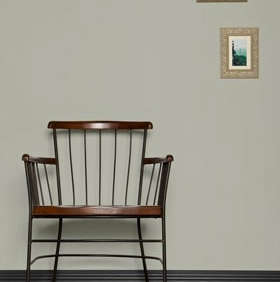
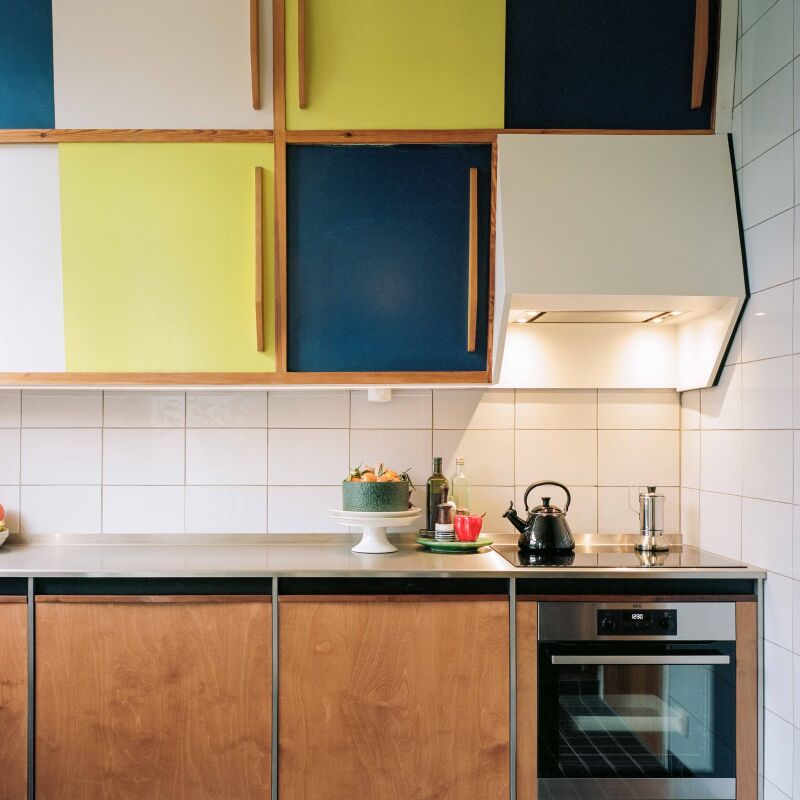
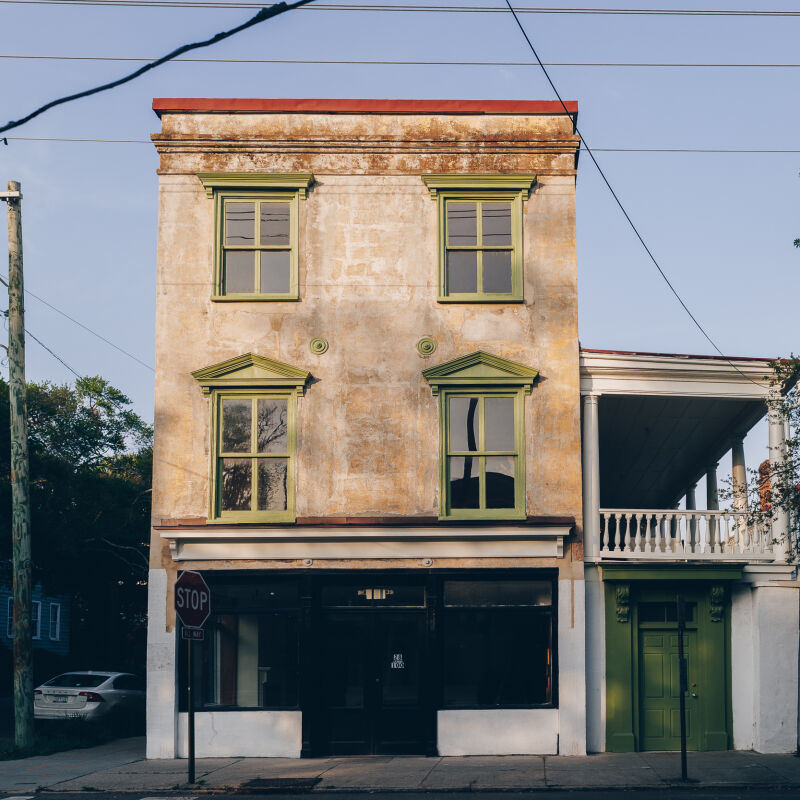
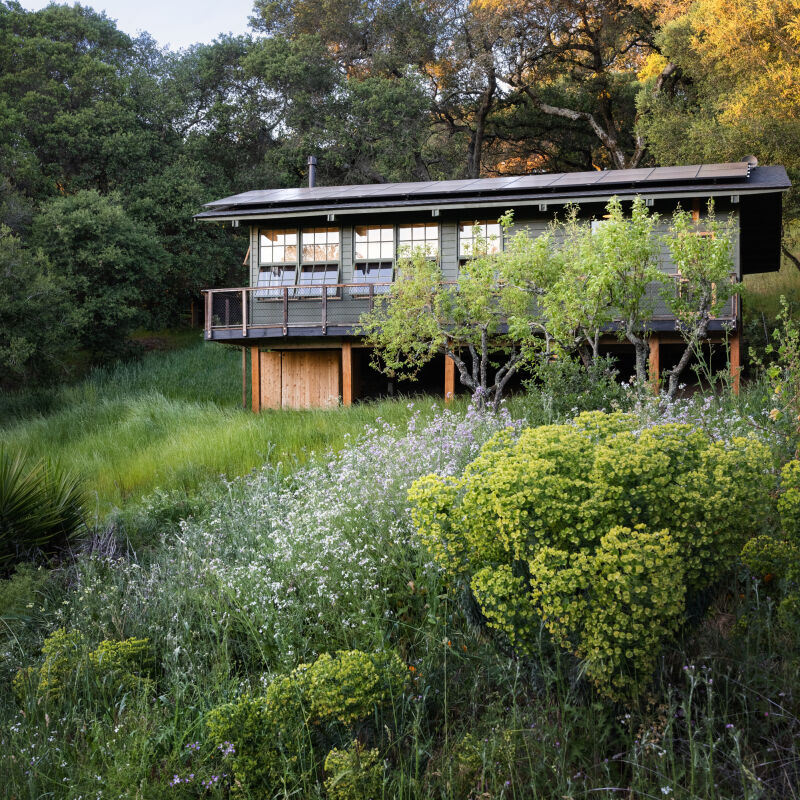



Have a Question or Comment About This Post?
Join the conversation