Elizabeth Roberts and the team at Ensemble Architecture, DPC, specialize in recasting Brooklyn’s classic dark and narrow townhouses for 21st-century living. Their latest project, converting a neglected three-apartment building back to a single-family dwelling, is filled with clever design ideas–a wood-fired kitchen grill and color-coded bedrooms included. We’re taking notes for our own remodels.
Photography via Ensemble Architecture.

Above: “The building had had a lot of wacky modifications over its 125-plus years. Inside, only the basement apartment was habitable; it was a real train wreck,” says Conor Sheridan, who made the leap-of-faith purchase with his wife, Cristin Frodella (she’s Google’s global head of education marketing and he’s a creative at Ogilvy & Mather and a father of two from his previous marriage). The gut renovation was spearheaded by project architect Josh Lekwa, who told us, “The brief was to create a bright and open setup for Cristin and Conor and their growing family. They wanted a very comfortable, livable house with as much light as as possible, an open plan, and a sense of fun.”
The Italianate structure is 20 feet wide by 40 feet deep; the gut renovation involved taking down every wall on the parlor floor, allowing the living room to flow through to the dining area and kitchen. “This required a bit of work since the original wall dividing the living room and stair hall was structural,” says Lekwa. “We replaced all the joists on the floor above to eliminate the need for any columns or beams.”
As for the fun directive: A projector was mounted on the ceiling so movies can be screened on the wall next to the original fireplace, which is now back in working order.

Above: A steel-framed window wall fabricated by Optimum Window floods the main floor with light. The existing stair with mahogany handrail and newel was restored to original condition. The dining table is the Bola Ping Pong Table and the chandelier, like the one in the living room, is Apparatus Studio’s Compass design of brass detailed with calfskin: “We had to make sure it was high enough to avoid ping-pong balls,” says Lekwa.
The new floor is plain-sawn white oak, unstained and finished with Bona Naturale, a sealant that has an untreated look.

Above: “Conor and Cristin are avid cooks and a great kitchen was at the top of their wish list,” says Lekwa. “We came up with a solution where the counter and the island are oriented parallel to the back facade rather than the usual configuration where the counters run parallel to a party wall. This enabled us to give the cooks a view from the sink to the garden and from the range into the living area–no one has to stand facing the wall.” The tiled wall, formerly a fireplace, holds a wood-fired grill and firewood niche.
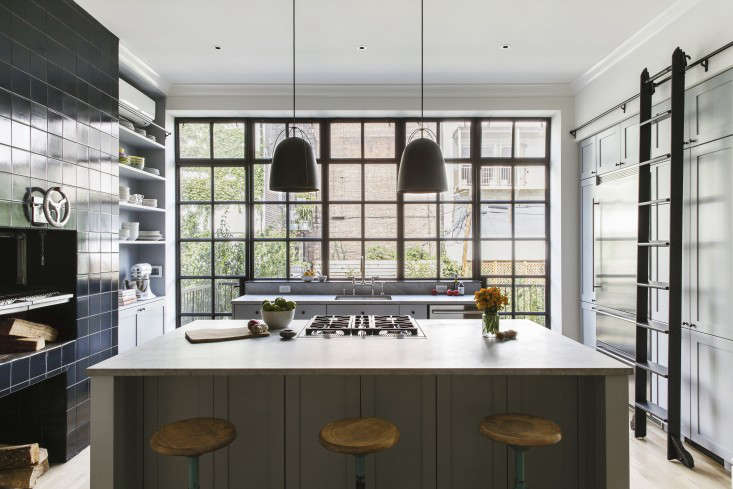
Above: “The bulk of our budget went into the kitchen: opening up the rear wall, converting the fireplace to a wood-burning grill, and venting the pro gas range in the island (I couldn’t bear the thought of an underpowered electric drop-in, so we had to work some tricky venting into the kitchen plans),” says Conor. The range is a 30-inch Capital Precision Series II with a Faber Scirocco Downdraft Vent concealed in the island. The hanging lights are Rejuvenation’s Haleigh Wire Dome pendants. The built-in fridge is a Leibherr and the rolling ladder is from Putnam Ladder (see 5 Favorites: Rolling Ladders in the Kitchen.)
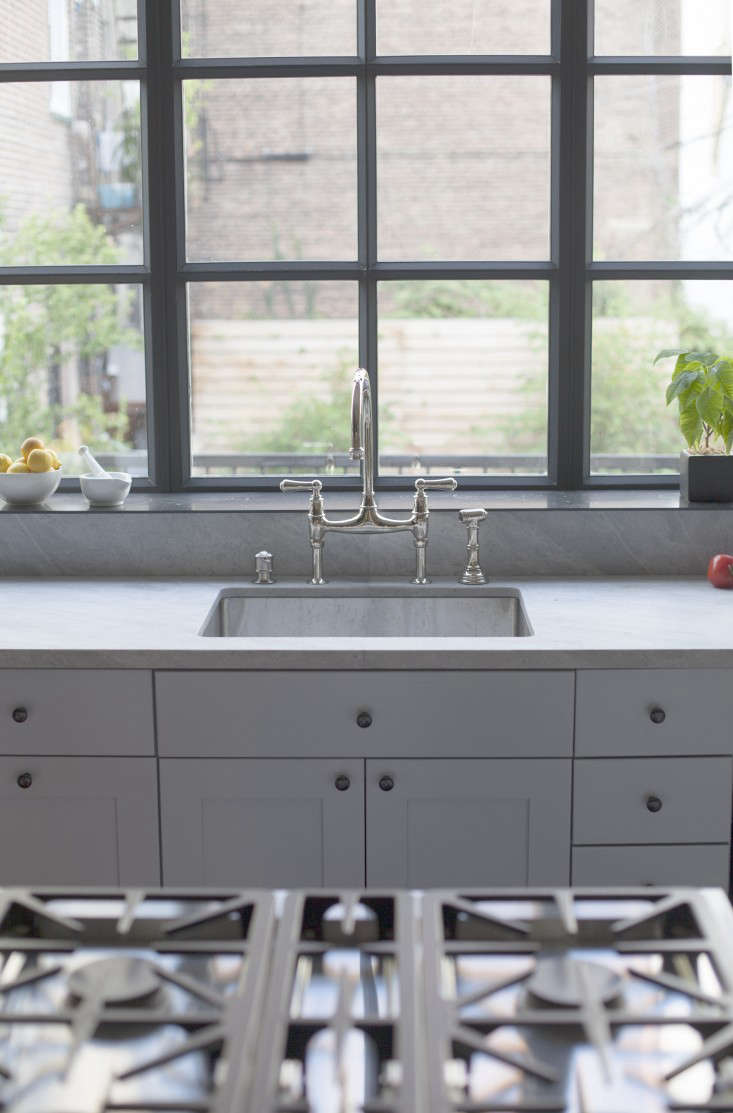
Above: The custom cabinets were fabricated by Wood Mode and feature the company’s Sturbridge Recessed doors painted on site in Benjamin Moore Silent Night. The counters are honed Blue de Savoie marble and the polished nickel bridge faucet is by Rohl (see it and other options in 10 Easy Pieces: Architects’ Go-To Traditional Kitchen Faucets).

Above: Heath tiles in New Midnight #6 surround the custom grill from Grillworks, “an amazing piece of equipment designed for restaurant kitchens,” says Lekwa. “The crank enables you to adjust the position of the grilling surface above the wood fire.” Conor, a former restaurant cook, reports they use it all the time: “For our first Thanksgiving in the house, we’re looking forward to grilling a 20-pound spatchcocked turkey.”

Above: As a low-commitment way to introduce color, the kids’ bedrooms have two-toned walls. The wood-framed windows throughout are from Lepage Millwork.

Above: More color is supplied by Laine + Alliange throw pillows.

Above: Lucifer, a cement tile from Mosaic House, patterns the master bath, which has its original marble mantel. The tub is the Toulouse from Victoria + Albert with Newport Brass floor-mounted Chesterfield faucets in polished nickel. (See more modern freestanding tubs here.)
“The master bath was our other splurge,” says Conor. “We wanted a big, beautiful tiled room with a gorgeous tub. For everything else, we went with simple, affordable fittings and finishes.”

Above: The custom sink console is honed Nero Marquina marble and polished nickel with Newport Brass Astor faucets in polished nickel. The Astoria Flat Mirror is from Restoration Hardware and the Mist Sconces are from Rejuvenation. The shower is paved with black cement tile from Mosaic House and fitted with two Rohl Exposed Thermostatic Showerheads.

Above: The children got to pick their own room colors. The flooring is the house’s original pine subfloor.

Above: In the kids’ bath, Schumacher’s Aviary wallpaper, a reproduction of a 1950s design by Saul Steinberg, is paired with a custom vanity and Restoration Hardware Astoria Flat mirrors.

Above: Honed Carrara marble and Kohler Purist chrome faucets.

Above: The kitchen opens to a balcony that leads the newly resurrected garden. The ground floor has a separate apartment, a rental that helps pay for the remodel.

Above: The backyard, formerly “a jungle of knotty trees and collapsing walls,” according to Conor, now has bluestone pavers and horizontal cedar fencing. Lekwa and the team at Ensemble collaborated on the design with gardener Marie-Helene Attwood of Edible Petals: “We designed the hard surfaces and Marie-Helene created the plantings. The site originally sloped from the rear down toward the house. We built retaining walls and fences, and created a level terrace for outdoor entertaining.”
Go to Elizabeth Roberts Design/Ensemble Architecture, DPC, to see more of the team’s work, including:
- A House for Indoor/Outdoor Living, Brooklyn Style
- A Kitchen for a Cookbook Author and Sculptor, Williamsburg Edition
- Elizabeth Roberts at Home
Frequently asked questions
What is this article about?
This article is about a gut renovation of a historic Brooklyn townhouse by Elizabeth Roberts Ensemble Architecture.
Who did the renovation of the Brooklyn townhouse?
The renovation of the Brooklyn townhouse was done by Elizabeth Roberts Ensemble Architecture.
Is the Brooklyn townhouse historic?
Yes, the Brooklyn townhouse is a historic building.
What is a gut renovation?
A gut renovation refers to a complete removal and rebuilding of a building's interior.
What is Ensemble Architecture?
Ensemble Architecture is a design and architecture firm based in New York City.
What is the location of the Brooklyn townhouse?
The location of the Brooklyn townhouse is not specified in the article.
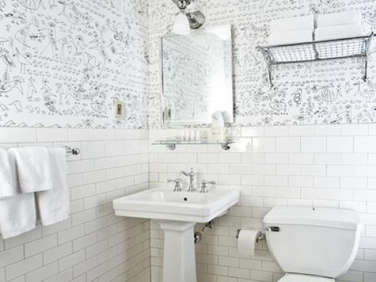
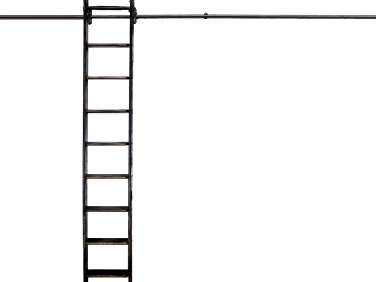
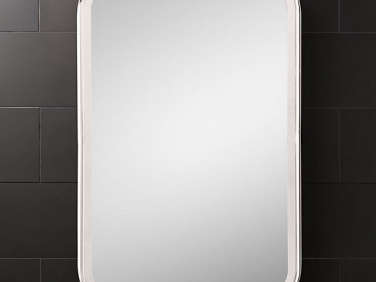
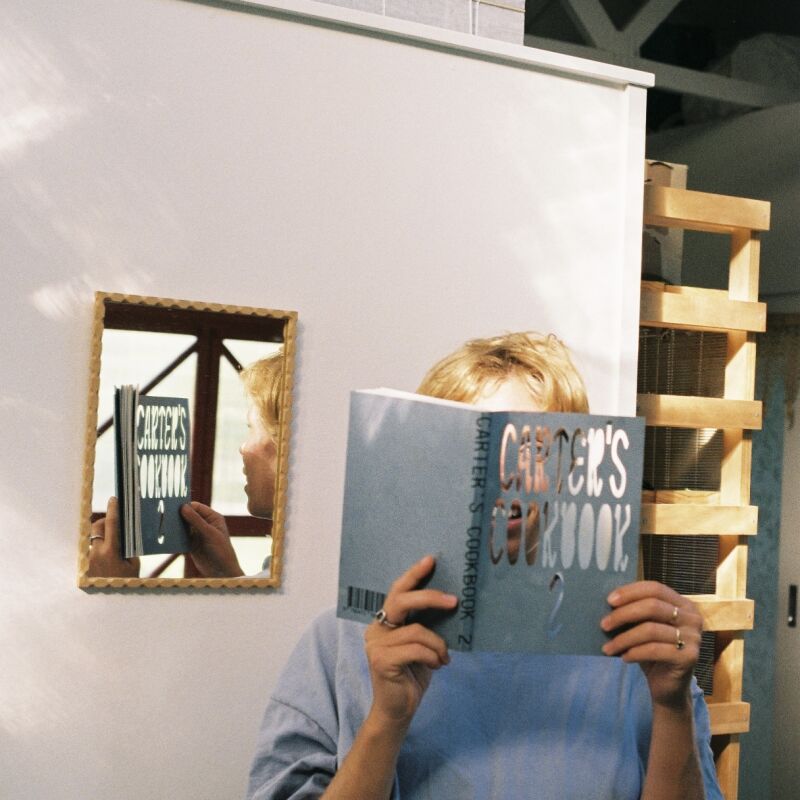
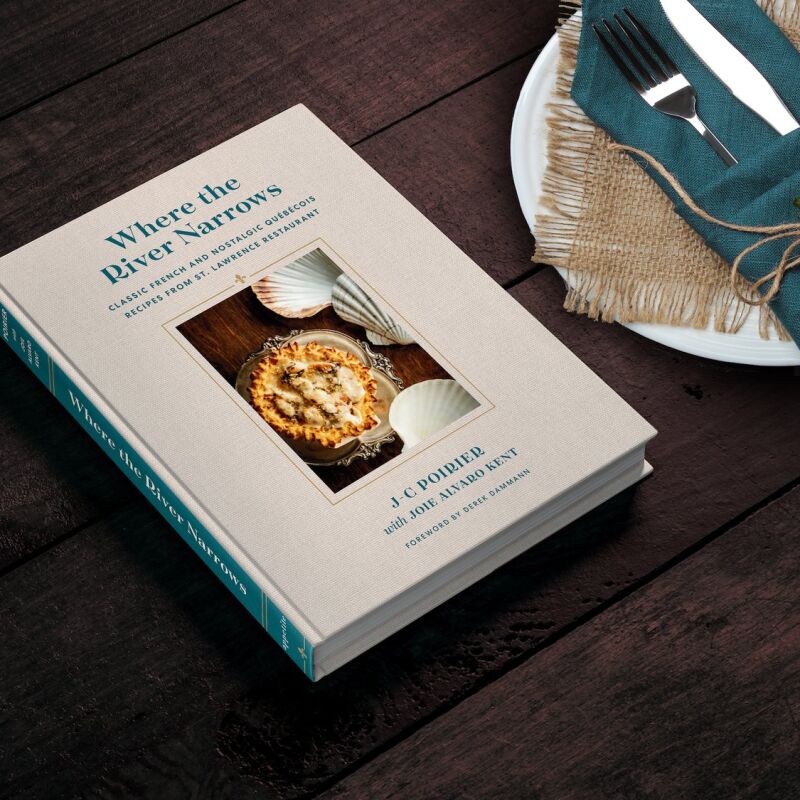
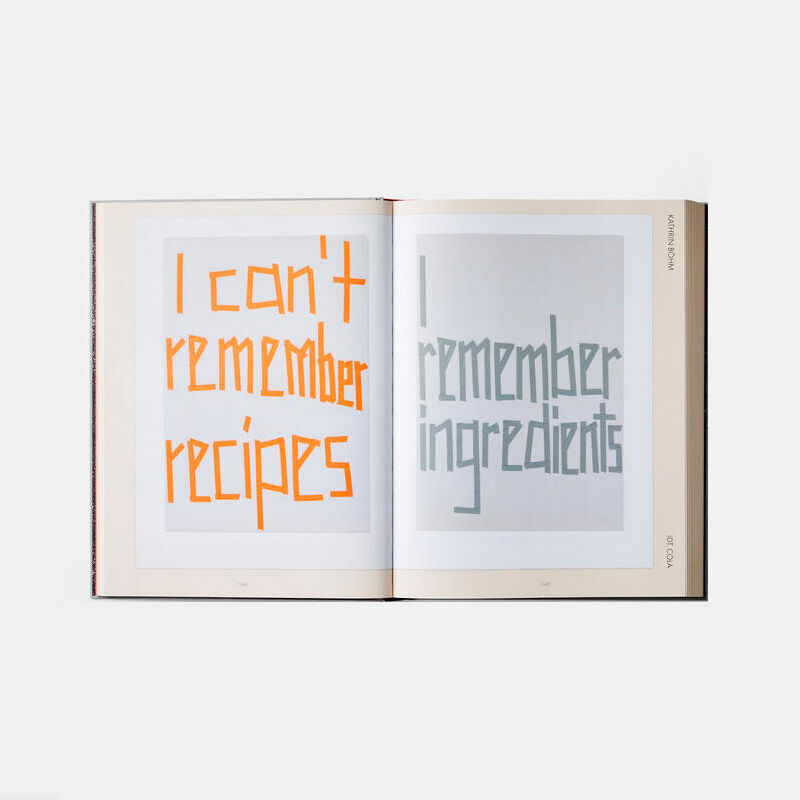


Have a Question or Comment About This Post?
Join the conversation