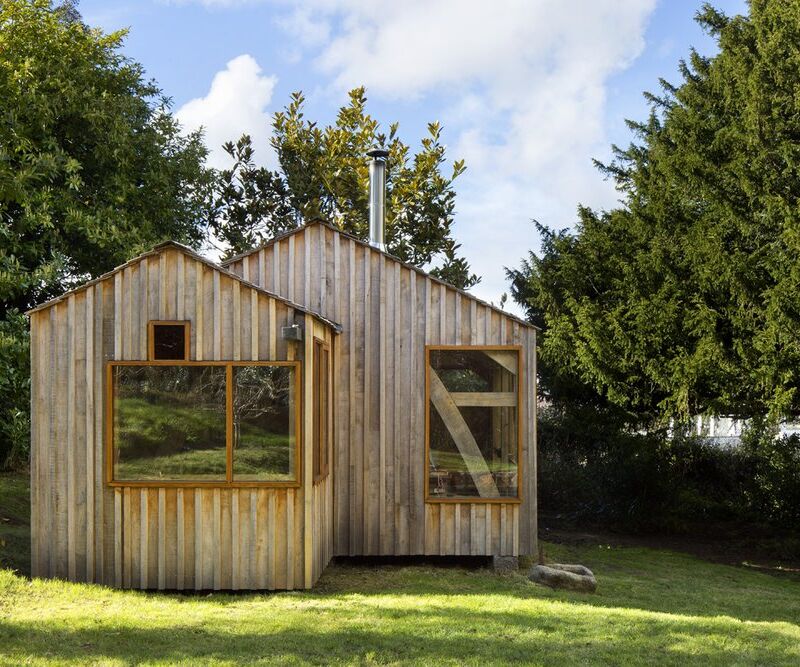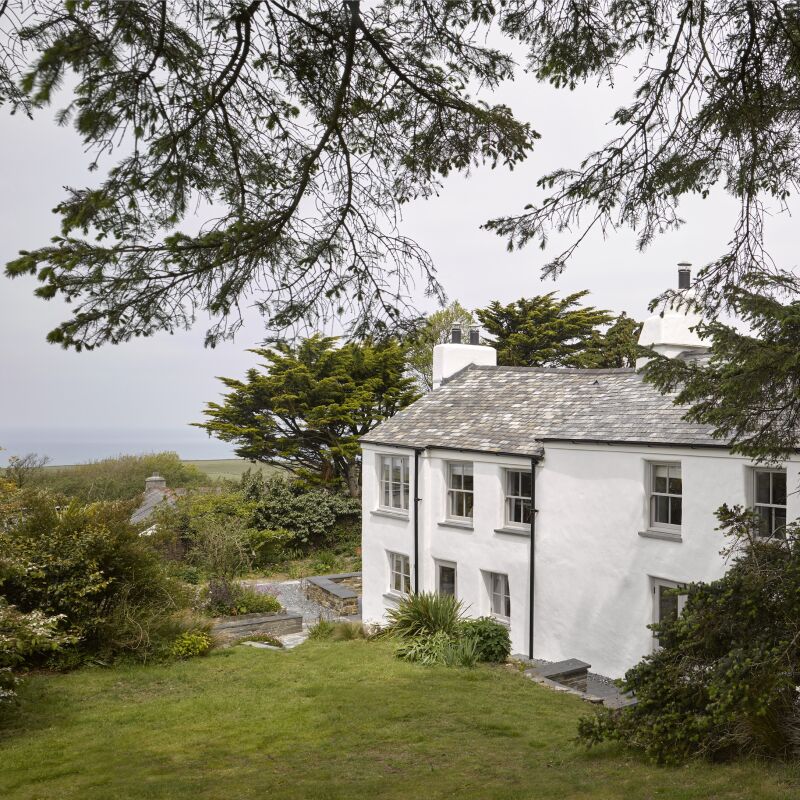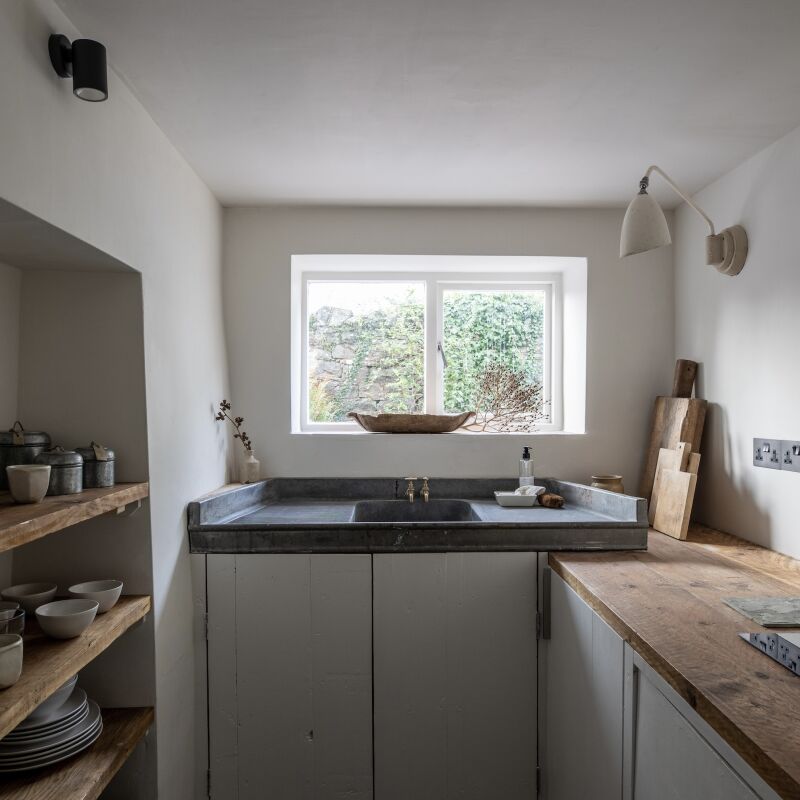With a sleight of hand, London architect Alex Cochrane transformed a Victorian boathouse overlooking a lake in Great Windsor Park in Windsor, England–and rumored to have once housed royal pages–into a modern-day writer’s retreat.
By its very nature and function, the shape of any boathouse is long and narrow. After completely gutting the interior of this two-story timber structure, Cochrane created an open plan of three interlocking living zones that take full advantage of the structure’s shape. Inserting his modern boxlike interventions in the middle of the boathouse, the architect was able to maintain uninterrupted views down the length of the entire boathouse. The result? A modern-day retreat that pays homage to its humble origins with great respect.
Photography courtesy of Alex Cochrane Architects; project first spotted on Dezeen.

Above: Cochrane opened up both ends of the boathouse with new windows to allow light to penetrate into the darkest reaches. The steps lead to the second-story living quarters.

Above: Located at the entry of the boathouse, the first of the three interlocking living areas consists of the writer-owner’s study area with desk and built-in seating.

Above: The second of the living areas houses the kitchen and bath, the wet zones.

Above: An uninterrupted view down the side of the kitchen zone.

Above: The original A-frame structure of the boathouse, originally completely hidden from view, was revealed when the interior fabric got stripped away.

Above: Cochrane introduced a ribbon of storage and seating along the other continuous length of the boathouse.

Above: The third living area comprises two beds that double as lounge seating.

Above: The ribbon of storage includes a reclining bench with a recess for books and firewood.

Above: A dressing table at the end is illuminated by cage lights with bronze bulb holders.

Above: The exposed A-frame structure was sandblasted because of damage from nesting birds. The resulting lighter color has a more modern aesthetic matched by the wide widths and long lengths of the Douglas fir floorboards from Danish company Dinesen.

Above: Cochrane added a cantilevered balcony for exterior appreciation of the lake and its view. This required tying back a series of steel beams to the original framework at the center of the boathouse.
Like the look for the pale wood floor? Read World’s Most Beautiful Wood Floors.

Above: Cochrane applied oak veneer panels throughout the interior.

Above: Sliding doors offer privacy in the bathroom and shower.

Above: The ground floor still houses boats; the two large wooden doors open outward onto the lake.

Above: The long and narrow plan of the boathouse.
Are we all now lusting after boathouses? See a Boathouse and Screened Porch in Austin and LA Designer Faye McAuliffe’s Boathouse Nuptials.
This post is an update; the original ran on June 10, 2013, as part of our Nautical Notes issue.
Frequently asked questions
What is the history of this boathouse?
This boathouse is a part of the Sandringham Estate, which is owned by the British Royal Family.
Who designed the boathouse?
The boathouse was designed by architect Charles Morris in collaboration with the Sandringham Estate's head gamekeeper, Frank Gill.
What is the purpose of the boathouse?
The boathouse serves as a storage space for boats used for fishing and shooting on Sandringham Estate, as well as a gathering spot for estate staff and guests.
What is the style of the boathouse?
The boathouse is built in the Arts and Crafts style, which was popular in the early 20th century and emphasized craftsmanship and natural materials.
Is the boathouse open to the public?
No, the boathouse is not open to the public as it is located on private property.








Have a Question or Comment About This Post?
Join the conversation