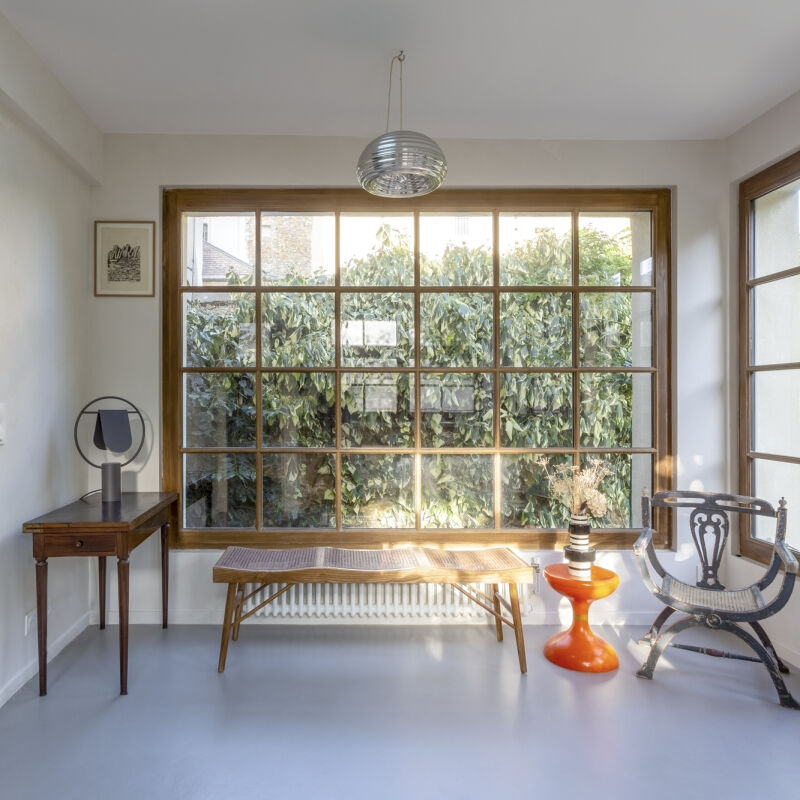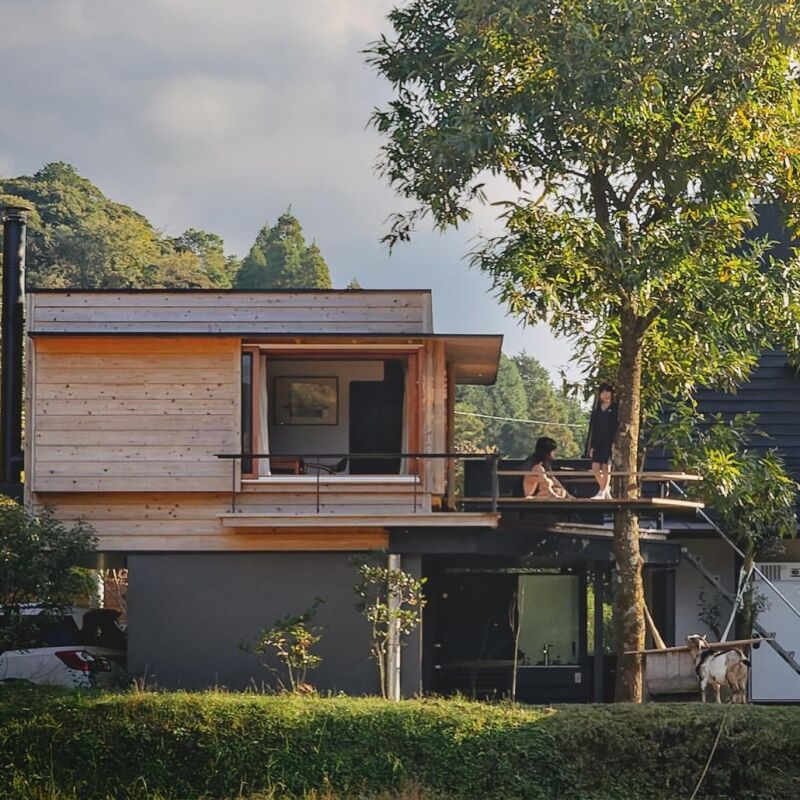London-based architects Feilden Fowles were inspired by the austere chapels and vernacular buildings in Wales in their design for the Ty Pren House, built on the edge of a national park.
Located near the Brecon Beacons National Park, which overlooks the highest peak in South Wales, Ty Pren was built for Gavin and Vina Hogg, environmentalists who aspired to create a sustainable dwelling inspired by the Welsh vernacular. To see more of the firm’s work, go to Feiden Fowles.
Above: Reclaimed slate tiles cover the north-facing face of the house; the other three sides are clad in locally sourced larch.
Above: The interior is clad in finely detailed pale wood paneling.
Above: The simple kitchen offers ample storage opportunities.
Above: The living room overlooks verdant landscape via double height windows.
Above: A multitude of windows on the south-facing facade filter light into the interior.
Above: The interior features finely hewn wood details.
Above: A view of the variegated slate tiles that cover the north-facing facade.
Above: The slate tiles coexist with the larch paneling.
Photos via Dezeen, Inhabitat, and Feiden Fowles.







Have a Question or Comment About This Post?
Join the conversation