When Dutch architects Mechthild Stuhlmacher and Rien Korteknie of Korteknie Stuhlmacher were asked to design a holiday house for a large family on the island of Goeree-Overflakkee off the coast of Rotterdam, they were met with two main challenges: 1.) the local building laws permitted a maximum total volume of 750 square meters, and 2.) the family wanted to maintain a modest profile among the small, traditional houses of the island’s agricultural landscape. For the first, they lowered the floor in part of the house by 45 centimeters (about 18 inches) as a workaround to the limits (the below ground area doesn’t factor into the total square footage). For the second, they split the property and built two connected buildings: one narrow single-story house that’s sympathetic to the workers’ houses in the area, and a larger structure designed to resemble a traditional barn.
The 220-square-meter property (about 2,400 square feet) is constructed with cross-laminated timber (CLT) panels precut to size and assembled on-site within two weeks. (The architects had previous experience with the material and worked with carpenter Christian Doerschug, who specializes in CLT structures.) The houses are clad in Western red cedar siding, and the interiors are outfitted with ash paneling, custom furniture, and Dutch and English lighting fixtures. Join us for a lesson in subtle splendor.
Photography by Luuk Kramer, courtesy of Korteknie Stuhlmacher Architecten.
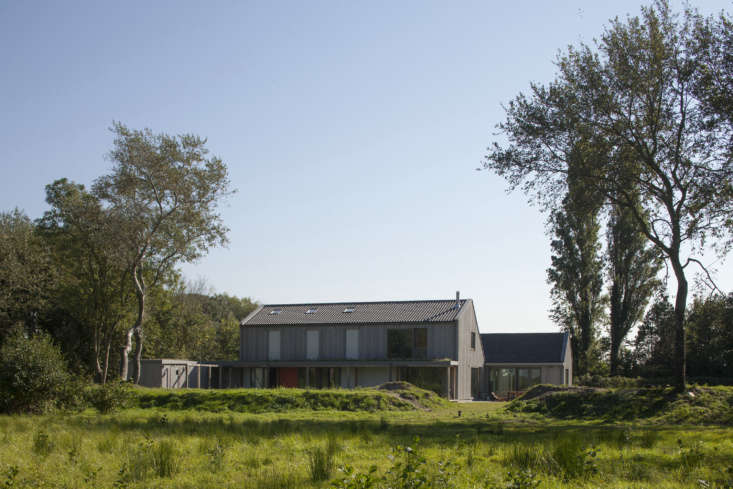



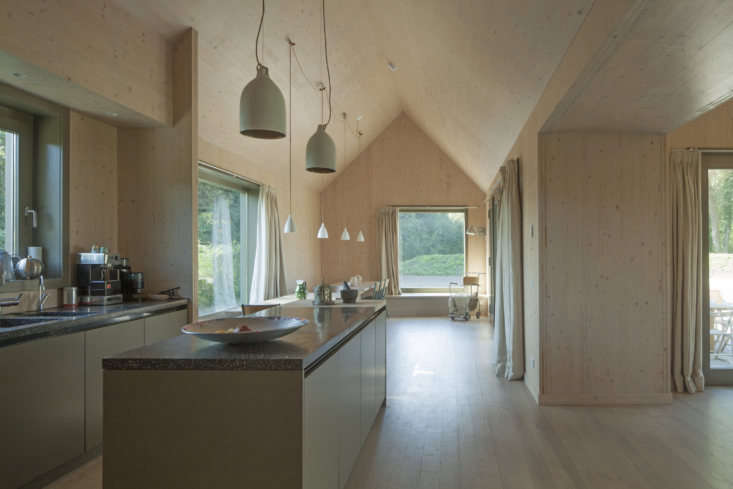
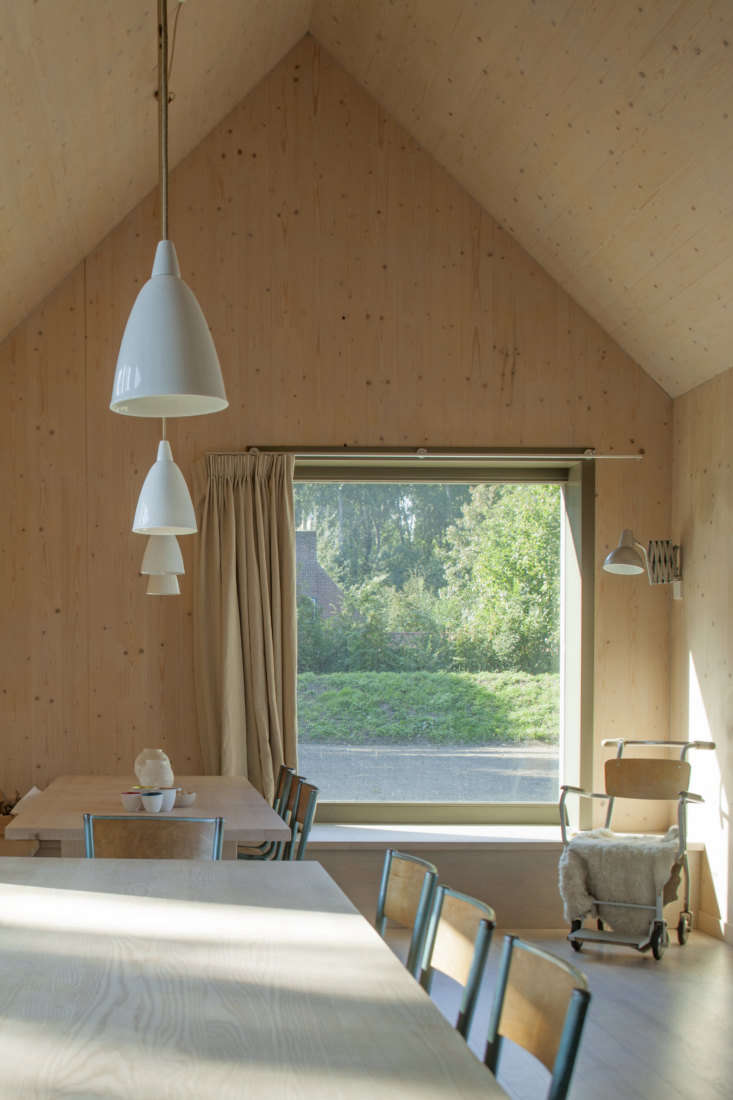




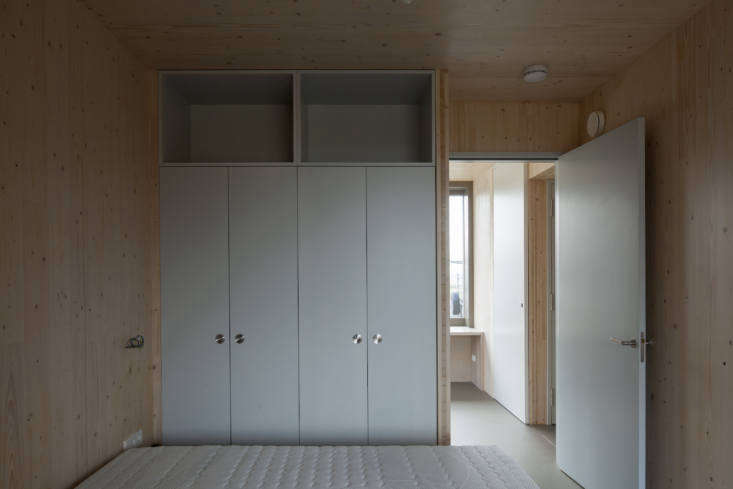






For more grand European country houses, see our posts:
- The Dinesen Family House: A Historic Renovation for Danish Design Royalty
- A Glamorous Farmhouse in Southwest France by Studio Maclean
- 100 Percent Handmade: Valentin Loellmann’s Historic River House in Maastricht
Frequently asked questions
What is the location of the holiday house featured in the article?
The holiday house is located on a rural Dutch island.
Who were the architects of the holiday house?
The holiday house was designed by Korteknie Stuhlmacher Architects.
What is the size of the holiday house?
The holiday house has a size of approximately 2400 square feet.
Is the holiday house a new build?
Yes, the holiday house is a new build.
What inspired the design of the holiday house?
The design of the holiday house was inspired by traditional Dutch architecture.
What materials were used in the construction of the holiday house?
The holiday house was constructed using brick, wood, and concrete.
Does the holiday house have a pool?
No, the holiday house does not have a pool.
Are there any notable design features of the holiday house?
Yes, notable design features of the holiday house include large windows, a central fireplace, and an open-plan layout.
Is the holiday house available for rent?
It is not specified in the article whether the holiday house is available for rent or not.
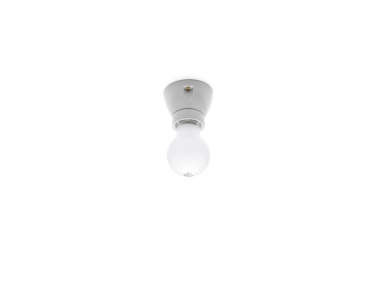
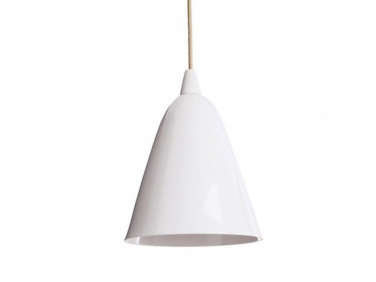
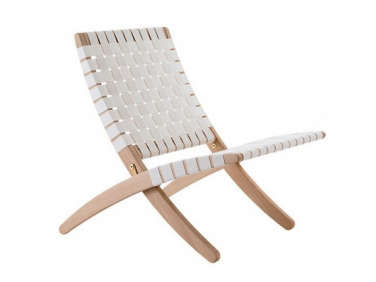
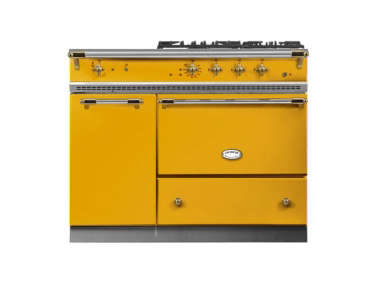
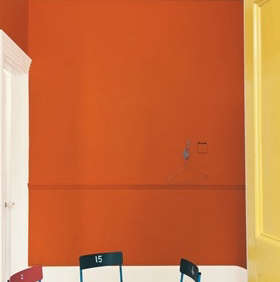
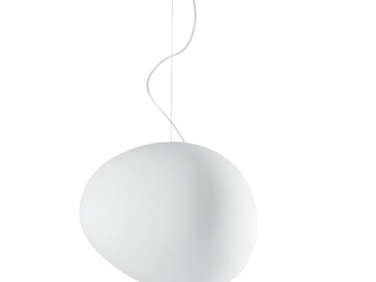
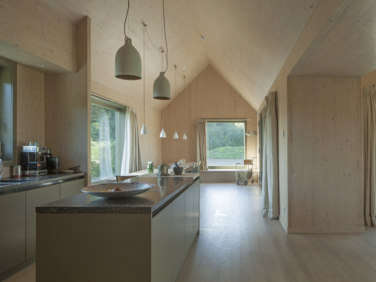
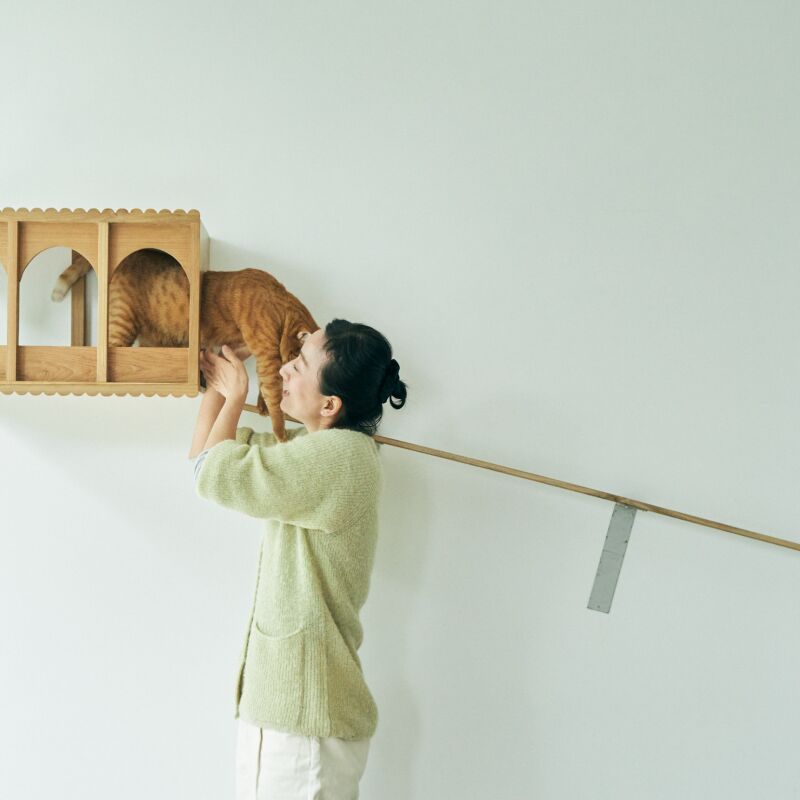
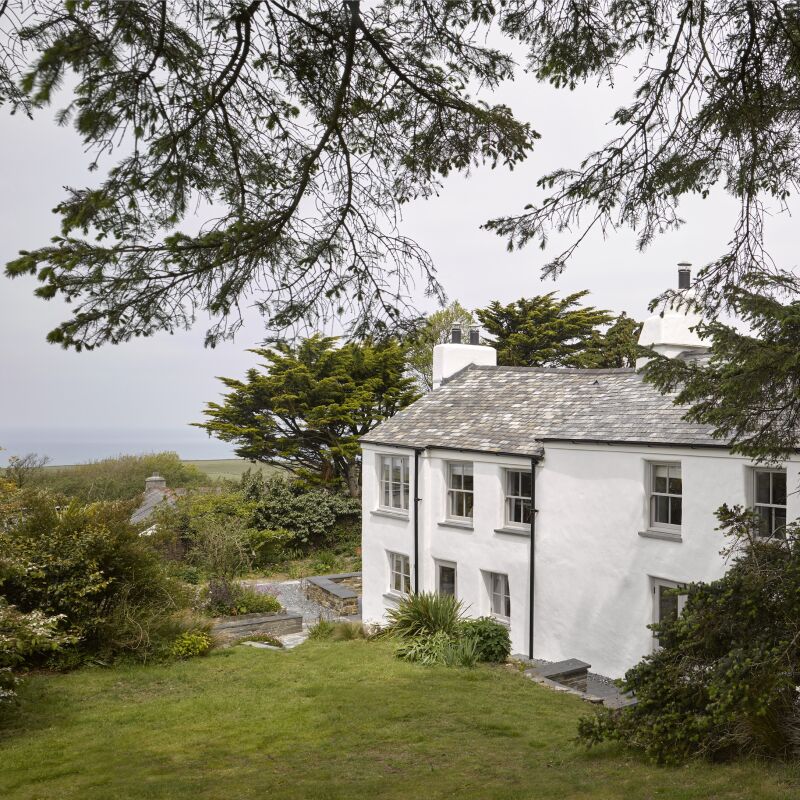
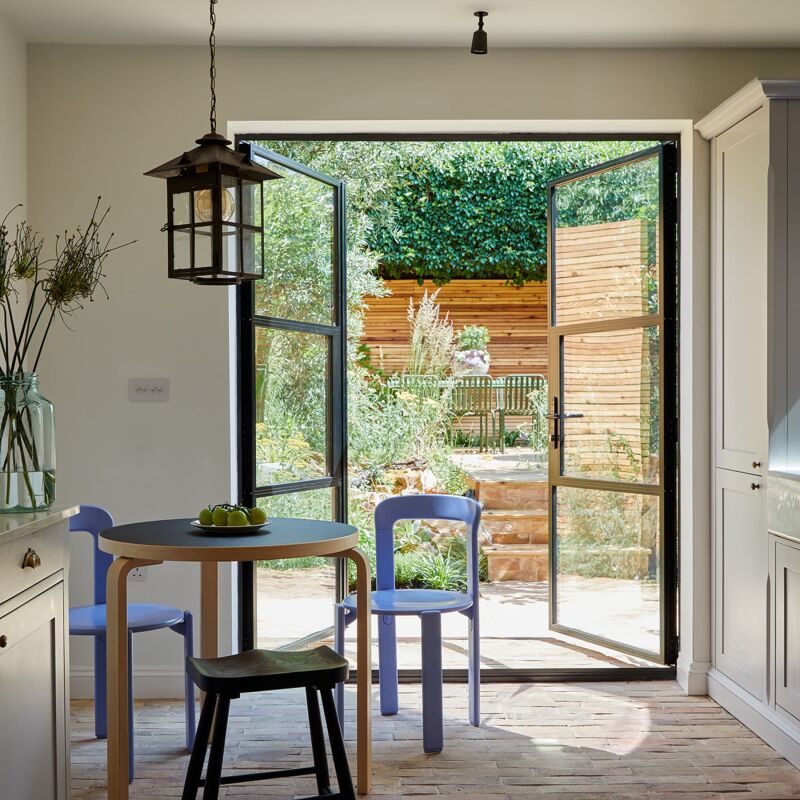




Have a Question or Comment About This Post?
Join the conversation