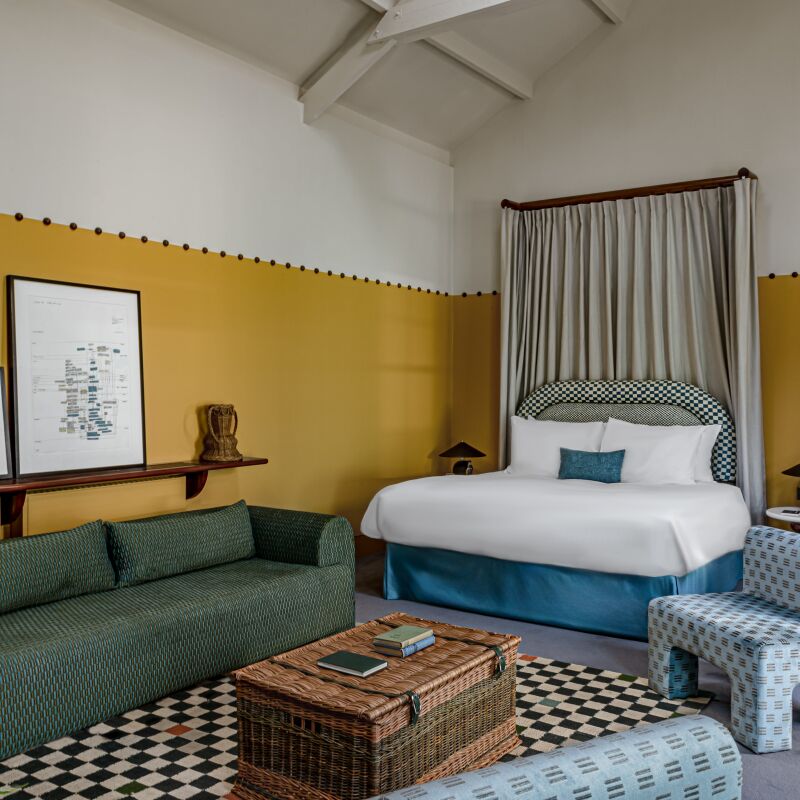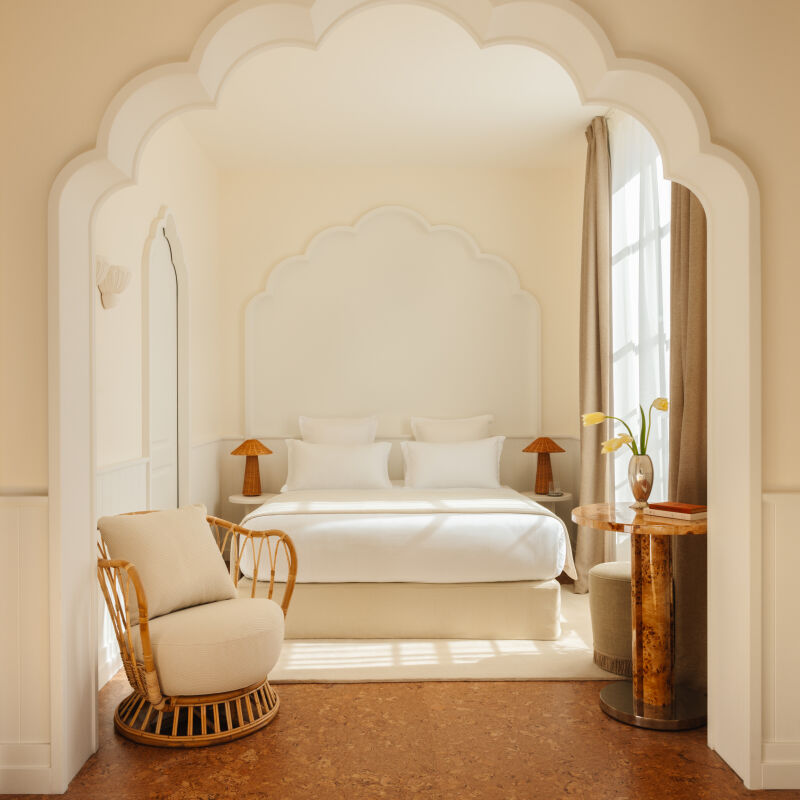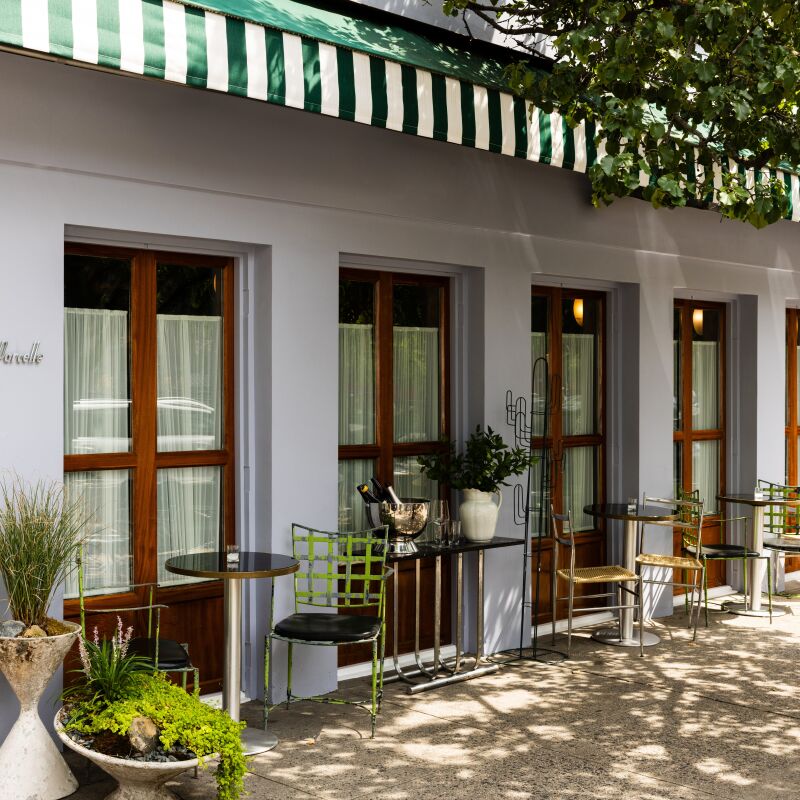When this teeny-tiny apartment appeared on my Instagram feed, the first thing that caught my attention was its airiness and abundant light. The second thing was the kitchen. Beyond the thoughtful layout and fittings, just barely viewable in the background, was the average rental kitchenette, the kind that comes with so many New York apartments, familiar to anyone who’s ever lived in one.
Despite standard-fare rental bones, Katie Hovland’s second-floor walk-up in Bed-Stuy, Brooklyn feels far more spacious than it is (it’s 200 square feet, counting that kitchen and the bath). But it almost wasn’t that way. “I found my studio via Facebook Marketplace,” Katie says. “I was looking for somewhere with very affordable rent and lots of light.” The apartment, when she viewed it, felt “very claustrophobic, cluttered, and grey,” she remembers, though it had high ceilings and big windows. “Once moved in I felt very discouraged and had a bit of mover’s remorse since the apartment seemed smaller than I remembered.”
Fortunately, after a few small tweaks, simple furniture shifts, and a coat of white paint (thanks to a helpful landlord), the space feels considered, bright, and livable. Plus, Katie, a senior designer at Laura Mercier, managed to DIY the only essential missing: a closet, inspired by boutique dressing rooms and ringing in at $300.
Here are seven lessons to learn from Katie’s average-no-more apartment.
Photography by Katie Hovland.
1. Add a fresh coat of paint.

2. Choose key pieces carefully.

3. Finesse the layout.
A functional layout is key to making a small space livable. “I took measurements of the space and drew everything up in Adobe Illustrator, like an interior design floor plan,” Katie says. “I moved furniture around until I found something I liked and then tried it in real life.” Now there’s a (petite) zone for the essentials: sleeping, eating, dressing, and even a landing pad for Katie’s dog, Mickey.
4. Don’t overcrowd.

5. Double your windows.

6. Don’t underestimate subtle shifts.

7. DIY a closet.

“I only had one clothing bar hanging on the wall when moved in,” Katie says. “I searched for months for a wardrobe. Most were out of stock or too deep for my space, but they were around $300 so I had that in mind. I got inspired when I came across retail corner dressing rooms.”


Before




Katie’s take on the space now: “I wish the apartment was larger and the refrigerator was not in the living space, but I love my apartment for its natural light. It is very cozy and has a calming energy.” Next up, she says: subtle changes to upgrade the rental kitchen and bath.
For more teeny spaces, see:
- A Two-Week, $1,000, 500-Square-Foot Rental Overhaul by a Design Student in Bushwick, Brooklyn
- 269 Square Feet in Paris: Design Ideas from a Shoebox Apartment Reinvented By Marianne Evennou
- A Room of One’s Own: An En Suite Retreat in Paris




Have a Question or Comment About This Post?
Join the conversation