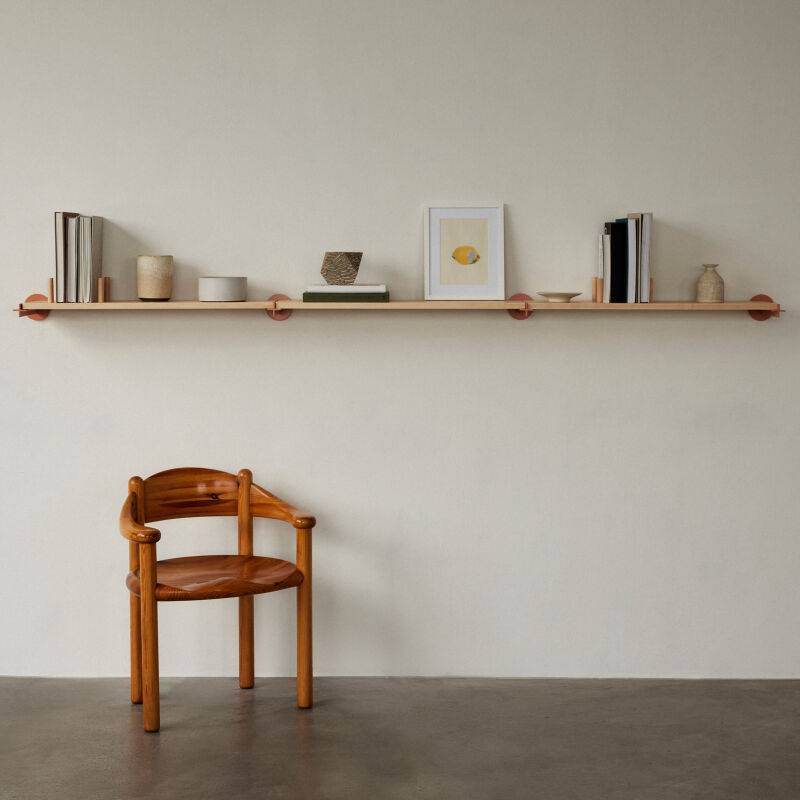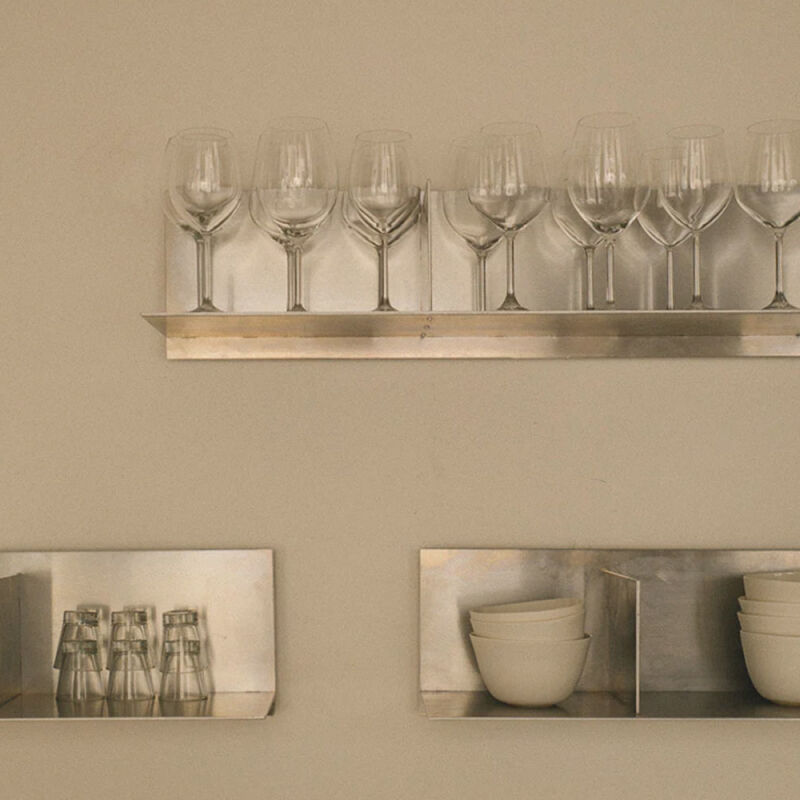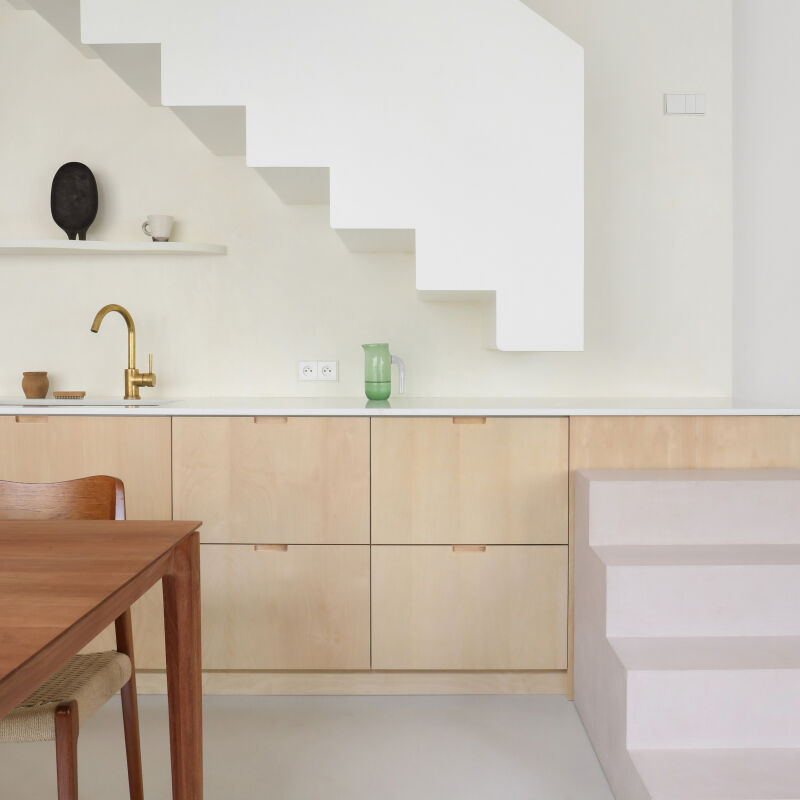Imagine an extra room becoming available in your home? The owner of this little retreat is a single father who lives with his teenaged son and 10-year-old daughter in Paris’s 19th in an art deco brick apartment building. When the large studio upstairs became available, he and the only other family living in the small building went in on it together and divided the space.
The Dad envisioned his half as a bedroom/home office with a luxurious bathroom—a conversion that required considerable work. Having admired his friend Stephen O’Sullivan’s recent apartment makeover—see Order and Pattern in a Spirited Paris Remodel by Two Young Architects—he knew who to enlist. Architects Suleïma Ben Achour and Antoine Lallement together make up Studio Classico, a newly minted firm based in Paris, where Suleïma lives, and Marseille, where Antoine lives—the two are 2016 graduates of the École Nationale d’Architecture de Paris la Villette, and have mastered the art of digital collaboration. Join us for a tour of the hideaway they created for this very lucky parent just in advance of lockdown life.
Photography by Marvin Leuvrey and Charlotte Robin, courtesy of Studio Classico (@studio_classico).

The linen bedding is from Merci and the vintage Gaetano Sciolari wall sconces were found on eBay. The push-button light switches are by Modelec.


The white paint on all the walls is Ventre de Biche (translation: Doe Belly) from Tollens.




Also on our radar from Balineum, Wayne Pate’s Painterly Tile Collection.


The Designers

Floor Plan

Before

For more inspiration, browse our Bedroom and Bath archives, including:
- The White Album: 27 Serene Bedrooms in Shades of Pale
- Steal This Look: A Hushed Bedroom in Calming Colors
- A Dream Dressing Room from Sweden
- Steal This Look: En Suite Bath Alcove in a London Renovation





Have a Question or Comment About This Post?
Join the conversation