In a Brooklyn townhouse gut renovation by architect Elizabeth Roberts, the parlor floor kitchen was opened up with steel-framed windows, a new kitchen island, and a fireplace turned wood-fired grill (the owners cook often). Here’s a look at the individual elements to borrow a few ideas for your own kitchen.
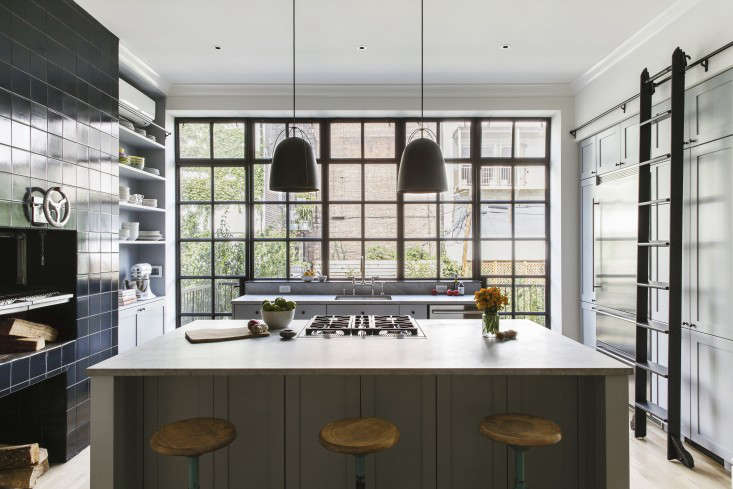
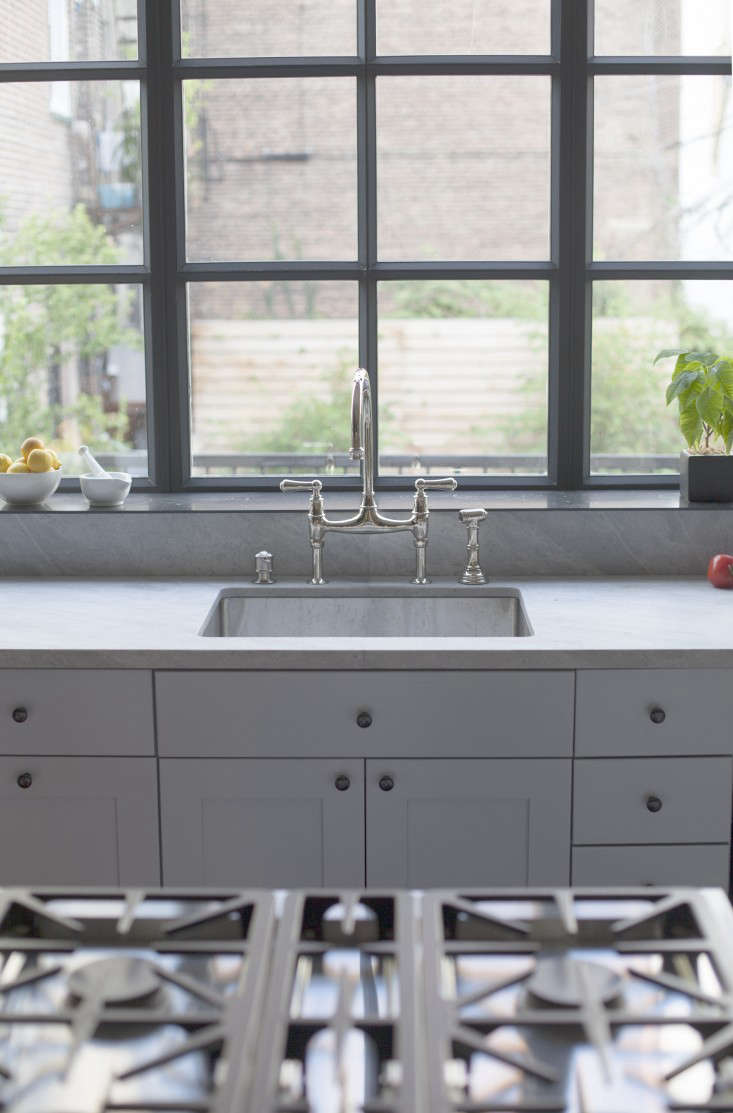


Materials






Appliances



Faucets & Fixtures



Lighting & Furniture


Accessories


For similar kitchens, see our posts:
- Steal This Look: A Modern Farmhouse Kitchen, California Wine Country Edition
- Steal This Look: A Renovated Loft Kitchen in Brooklyn
- Steal This Look: A Minimalist Glam Kitchen in Paris
- Steal This Look: New Farmhouse Kitchen in London

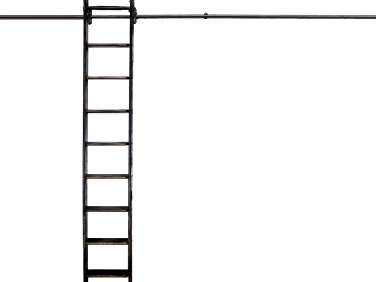



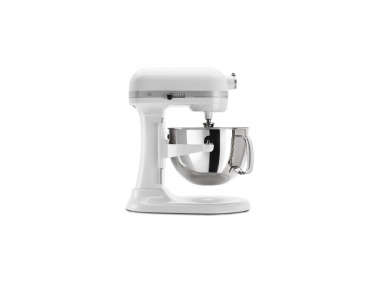
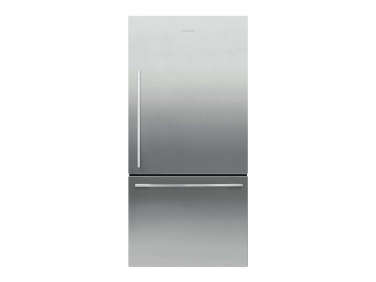
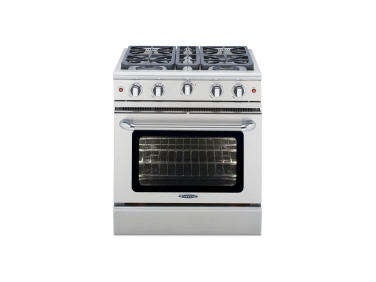
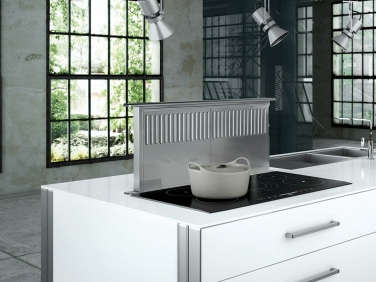

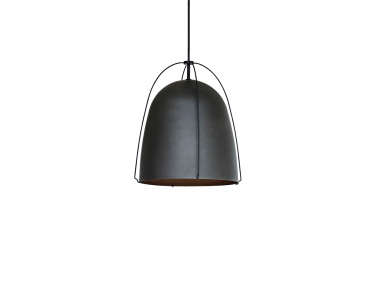
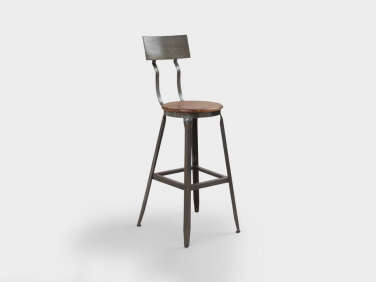
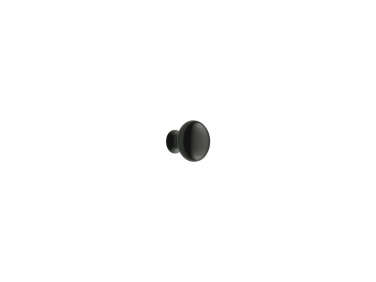
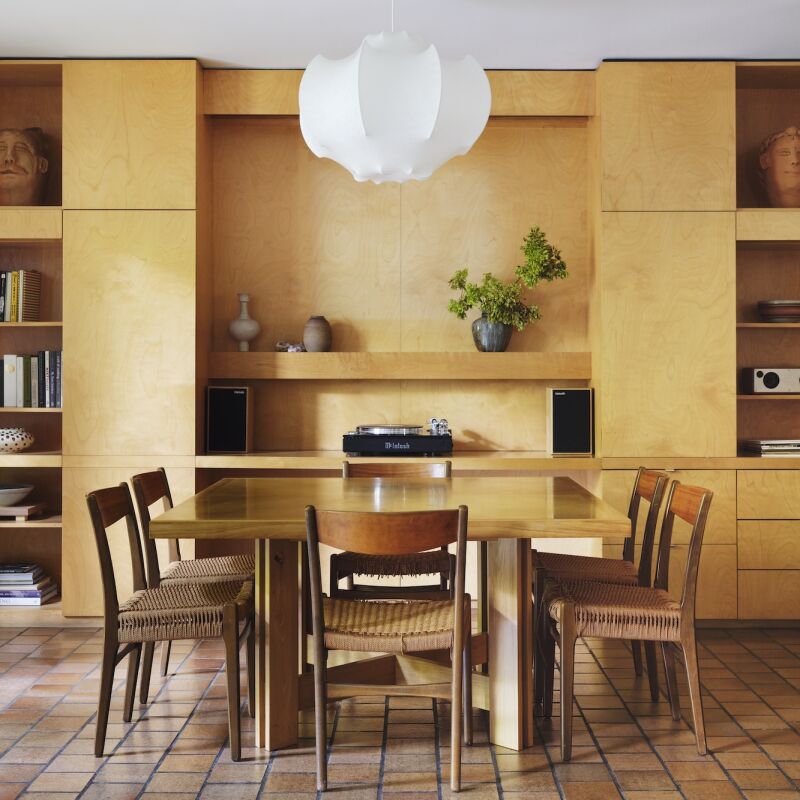
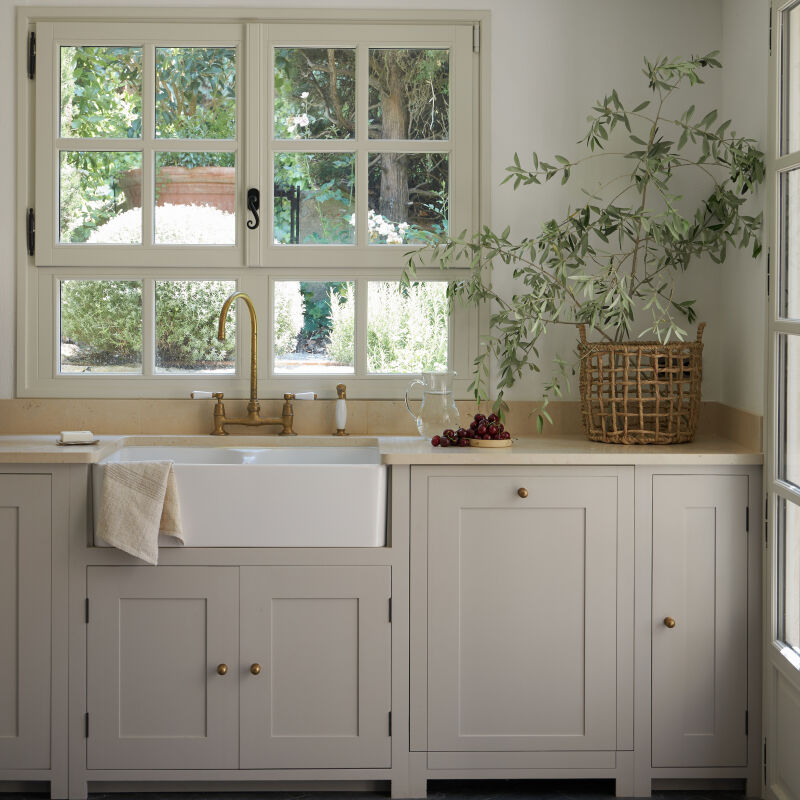
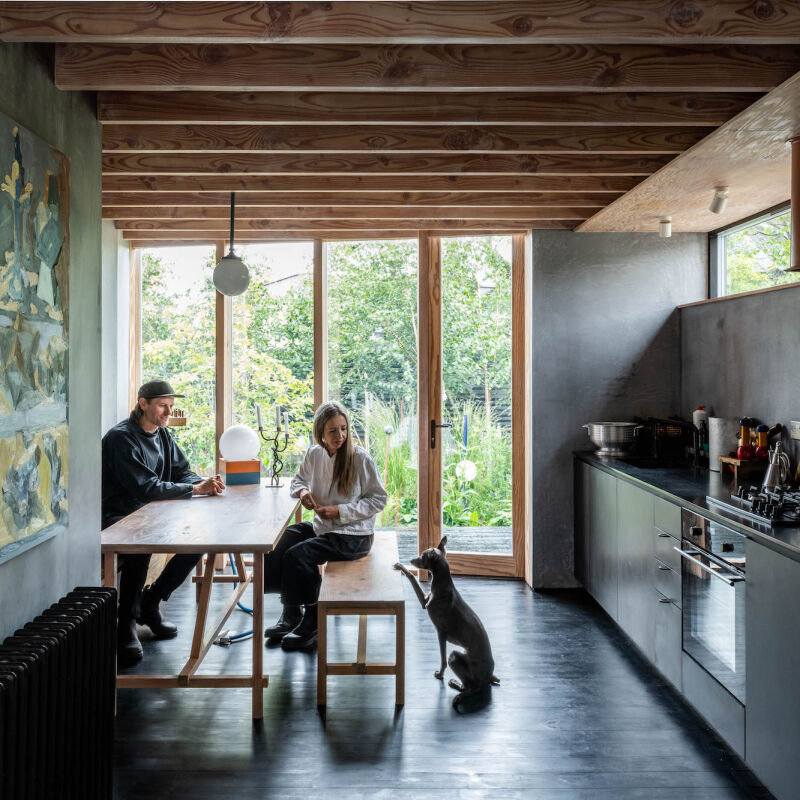


Have a Question or Comment About This Post?
Join the conversation