Located in the medieval citadel of Rye in East Sussex is St. John Rye, a detached house remodeled from a former ambulance station. The building sits back from the steep cobbles of Conduit Hill, sharing a courtyard with an elegant, listed Georgian building. Its unfamiliar appearance caught the eye of owner Marta Nowicka six years ago. Nowicka, an interior architect, had been visiting the town for 20 years. “I fell in love with the atmosphere, its medieval streets, stone and timber warehouses,” she recalls. She had been living nearby in a cottage on Camber Sands beach, waiting for something “wildly interesting and challenging” to come up in Rye. Sure enough, it did (and now it’s available for rent).
Join us for a look.

“As it was a former ambulance station, the ground floor was very spacious and the roof spaces had quirky attic-like rooms,” explains Nowicka. “It had this perfect spatial juxtaposition, plus it required a total refurbishment as it had not been touched since the 1970s.”
Nowicka purchased the property in 2013, but the project was beset by hurdles from the beginning: She was faced with the stringent planning laws of a conservation area, neighbors objected to her plans, and town planners refused permission to enlarge the footprint of the original building. The project took six years in total and recently won an Architects’ Journal Retrofit Award for 2018.

Original materials were repurposed throughout wherever possible. “The old existing roof was made water-tight, saving all the original tiles, including the moss that was growing on it,” explains Nowicka. From nearby Condiut Hill, the juxtaposition of weathered red brick and clay with flush, aluminum windows gives the onlooker a sense that something interesting is happening inside.




In the kitchen, cabinets were made from sand-blasted greyed timber. The worktops and backsplash are Carrara marble, whilst the brushed stainless-steel kitchen island is intended to reference the medical industry.




Strong, architectural shapes and white walls are to be found in the bedrooms upstairs, where the interiors continue to reference the building’s medical history. Stainless steel accents appear throughout: there is a nurse’s trolley in the family bathroom, and even a repurposed cadaver bench used as a dressing table in the master bedroom.


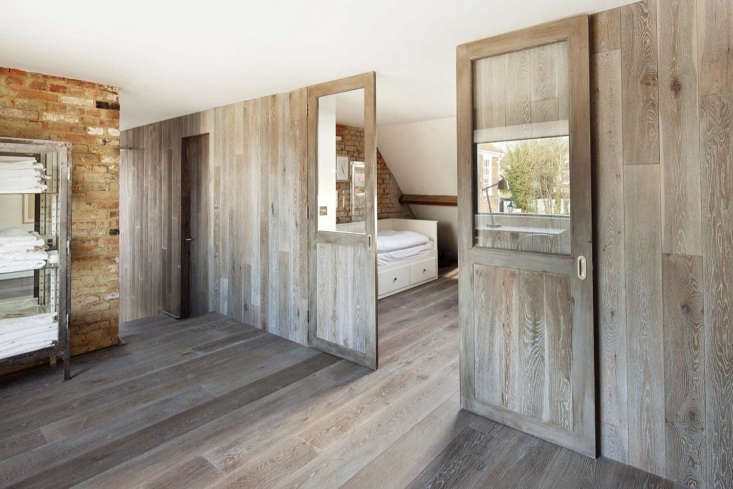

Before




See more remodels with slightly sinister histories here:
- Kitchen of the Week: A Noir Canteen in a Repurposed WWII Control Tower
- A Converted Monastery with a Cottage: At Home with UK Antiques Dealer Alex MacArthur
- Welcome to My Monastery: Alex MacArthur’s New Antiques Showroom in Sussex
Frequently asked questions
What is the St. John ambulance station remodel in Rye, East Sussex?
The St. John ambulance station remodel in Rye, East Sussex is a project that involves the conversion of a former ambulance station into a modern and functional residential property.
Who is responsible for the St. John ambulance station remodel in Rye, East Sussex?
The St. John ambulance station remodel in Rye, East Sussex is a collaboration between Duncan Jackson Architecture and the property owners.
What was the inspiration behind the St. John ambulance station remodel in Rye, East Sussex?
The main inspiration behind the St. John ambulance station remodel in Rye, East Sussex was to take advantage of the distinctive architectural features of the building while modernizing it for residential purposes.
What are some of the unique features of the St. John ambulance station remodel in Rye, East Sussex?
The St. John ambulance station remodel in Rye, East Sussex features a stunning glass-walled mezzanine level, as well as an open-plan living area and kitchen which blends seamlessly with the existing structure.
What challenges were faced during the St. John ambulance station remodel in Rye, East Sussex?
One of the main challenges faced during the St. John ambulance station remodel in Rye, East Sussex was working with existing materials and retaining many of the building's original features while modernizing it for residential use.
What is the expected completion date for the St. John ambulance station remodel in Rye, East Sussex?
The expected completion date for the St. John ambulance station remodel in Rye, East Sussex has not been specified. However, the project is currently underway, and updates can be found on the Duncan Jackson Architecture website.
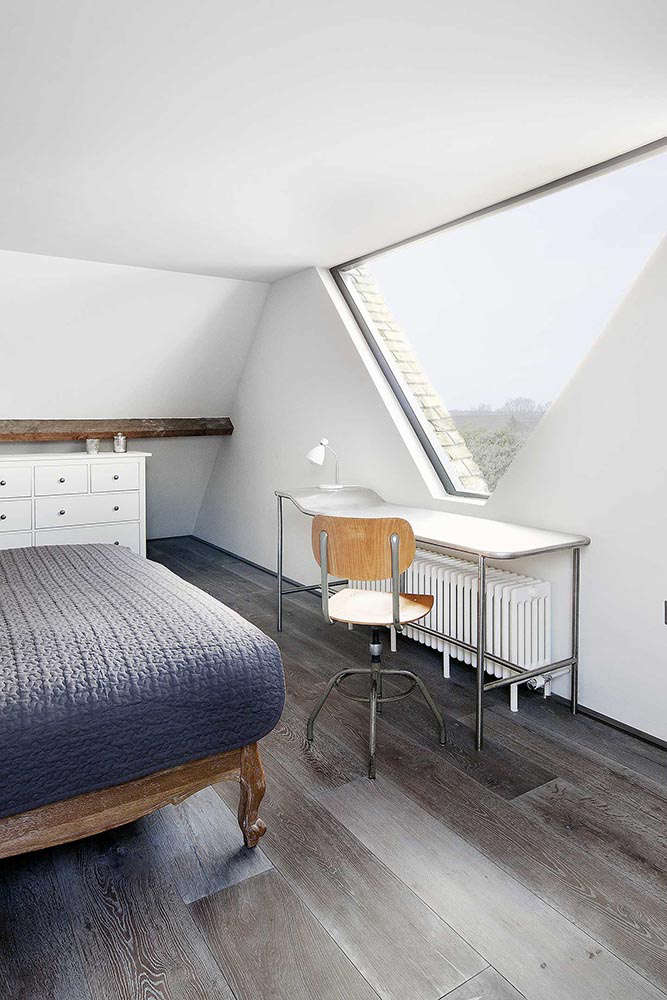

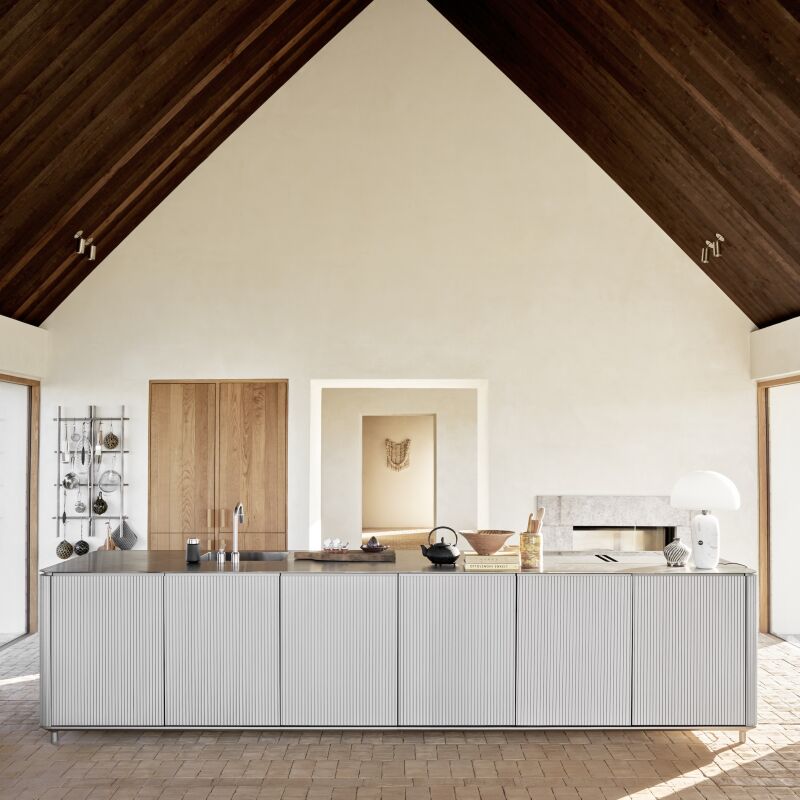
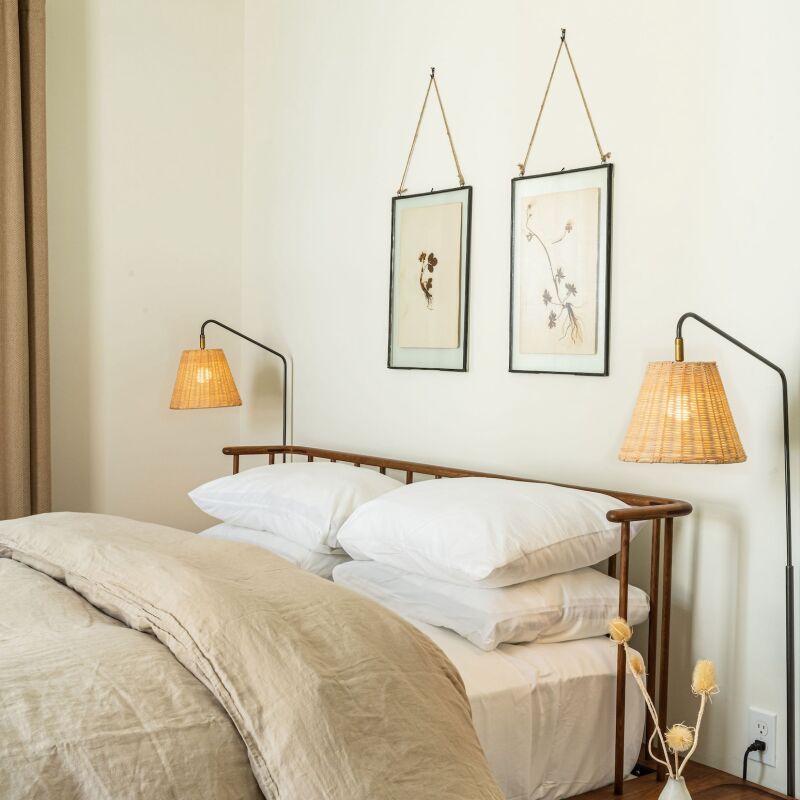
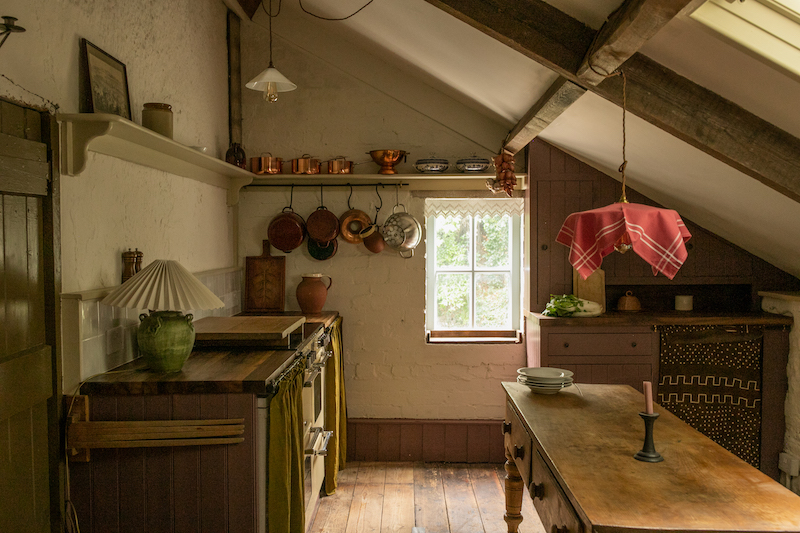



Have a Question or Comment About This Post?
Join the conversation