We just visited antiques dealer and interior designer Alex MacArthur in the town of Rye, England, where she’s transformed a derelict Augustinian monastery into her showroom (see Welcome to My Monastery). Today we’re touring the adjoining brick cottage where she and her beloved three dogs live. Added onto the west wing of the monastery in the Georgian era, the house is as cozy as the chapel is expansive. Of her gargantuan restoration project, MacArthur says, having a home attached to her business, plus a walled garden for her pets, “ticked all the boxes, so I had to take a leap of faith.”





For a similar to mixer faucet, see Aston Matthews’ Tradition Kitchen Sink Mixer.






See more in Welcome to My Monastery.
The cottage tours continue. Here are three more of our favorites:
- At Home in an Irish Stone Cottage with Superfolk
- The Welsh House: Slow Living in a Traditional Cottage, Available for Rent, in Wales
- Garden Visit: Derek Jarman’s Prospect Cottage at Dungeness
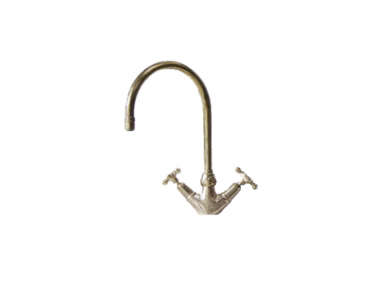

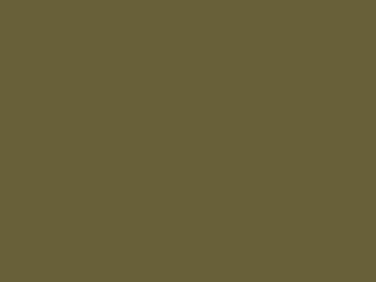
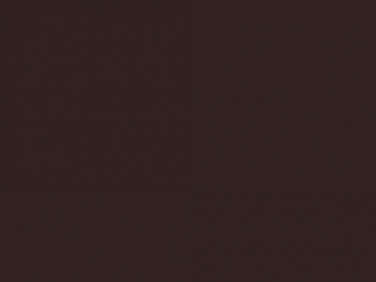


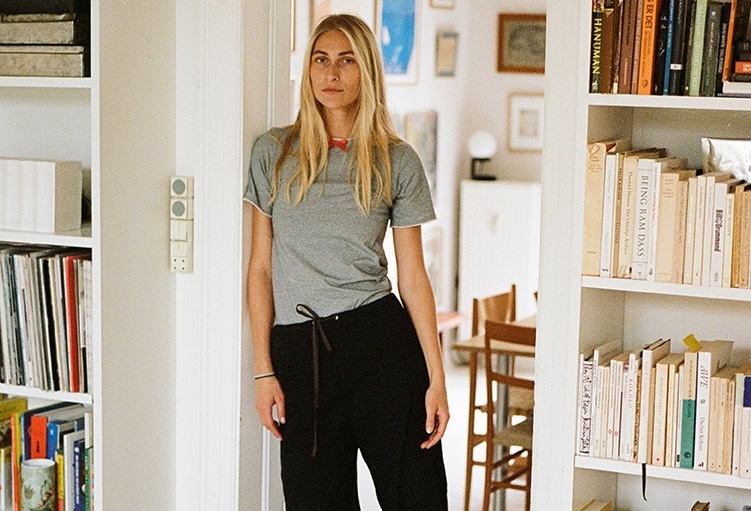

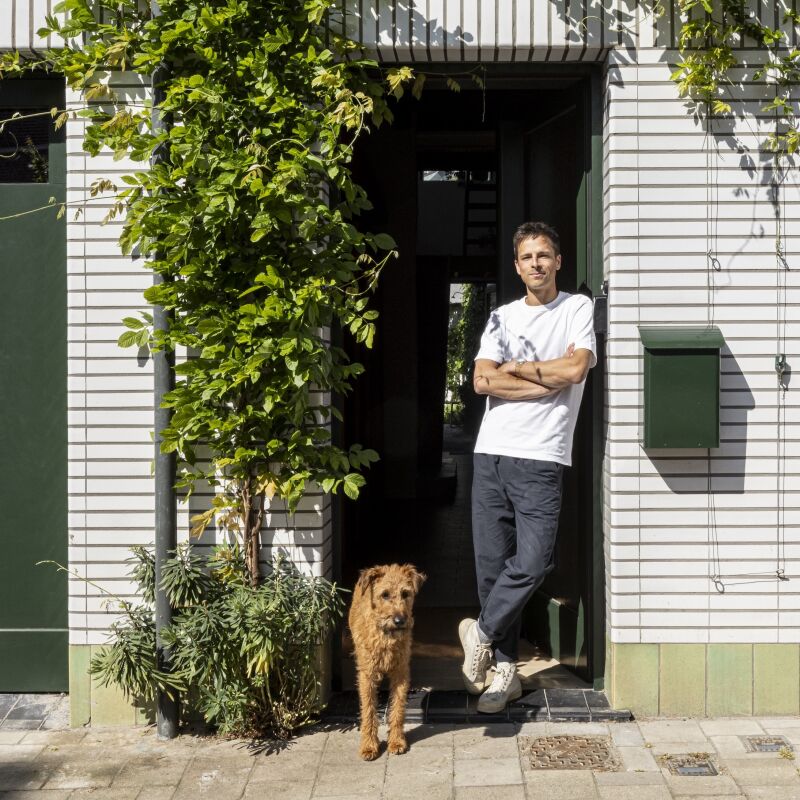


Have a Question or Comment About This Post?
Join the conversation