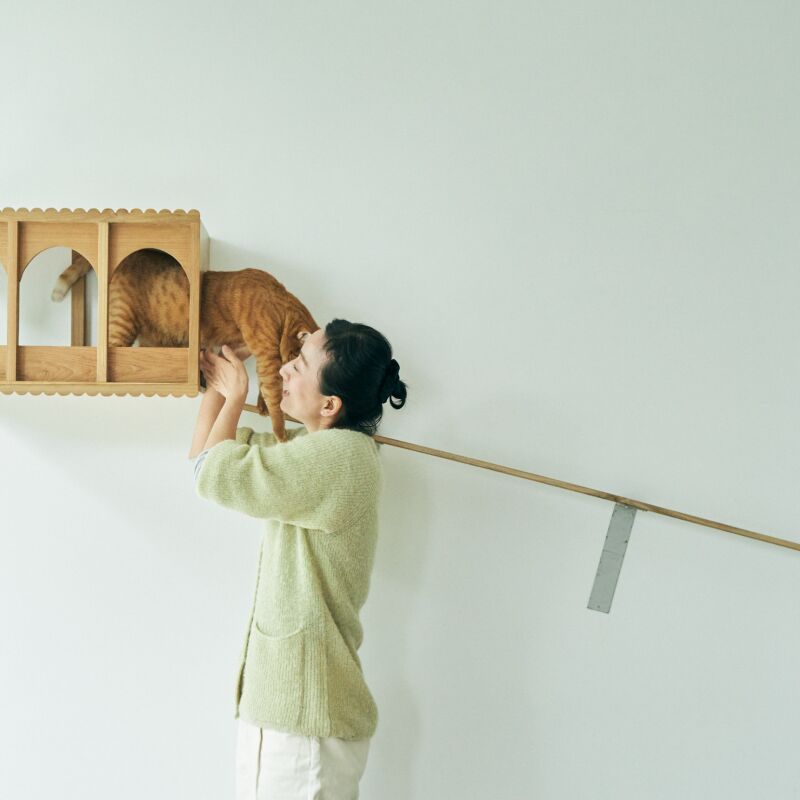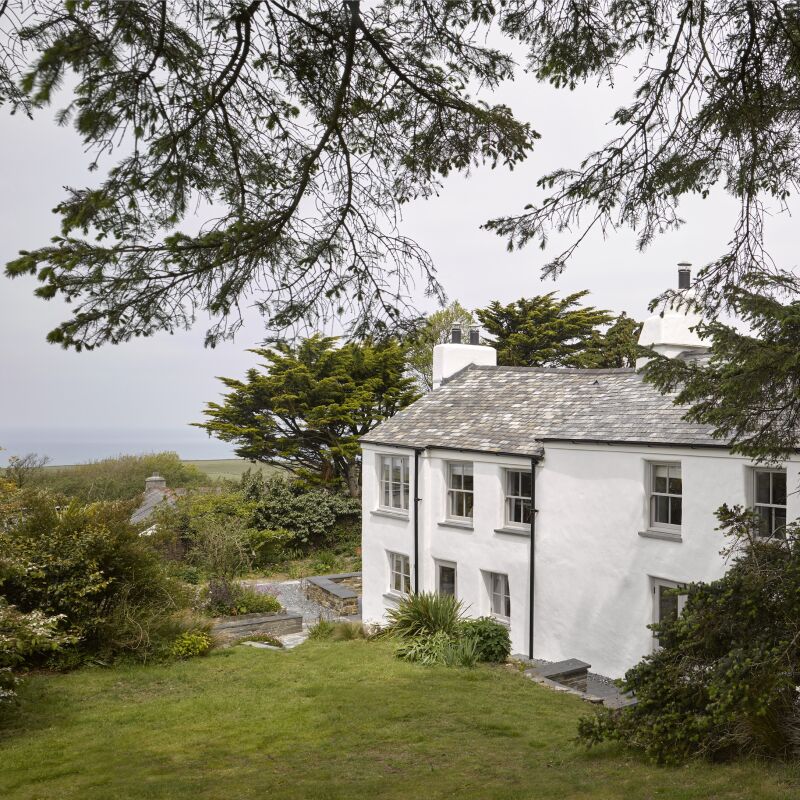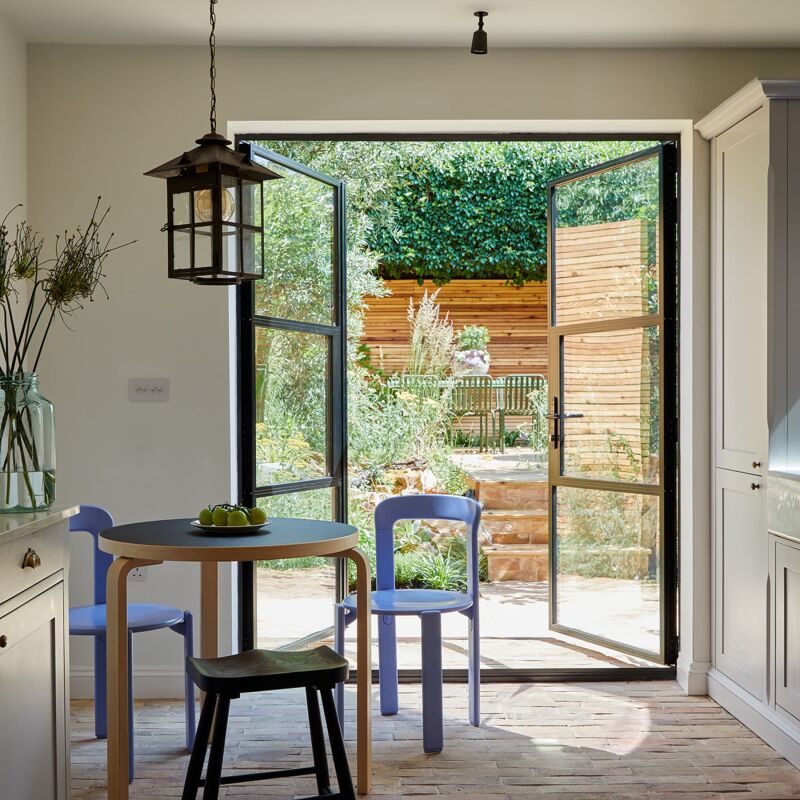Like so many other real estate stories about moving to the suburbs or buying a second home in the country, this one can be traced to an interloper: a new family arrival in the form of a tiny baby girl named Matilda.
Sheena and Paul Murphy had toyed with the idea of buying a second home in upstate New York, but truth be told, “it wasn’t an idea I was very excited about at the time,” says Sheena, an interior designer and founder of nune. (See her work in Rehab Diary: Monochromatic Luxe in Park Slope.) “But then we fell pregnant, and I became more interested, because we lived in a small two-bedroom apartment in Brooklyn with no outdoor space. The prospect of both interior and exterior space suddenly became much more appealing.”
The couple explored various options—renovating an existing property, buying a prefab, or building from the ground up—but since both were extremely busy professionally (he’s a tech entrepreneur and she had just launched her interiors business), they feared they’d be overextended. Enter: Hudson Woods, an anti-development development of 26 homes on 131 acres in the wilds of Ulster County from architect Drew Lang (see A House United: Reimagining a Brooklyn Brownstone).
“A friend mentioned Hudson Woods to us on one of our weekends up to the area, and so we checked out the model house. Drew did a lovely job on the quality and style of the homes, and that was an instant draw. I just didn’t have the bandwidth to manage another construction project. So the stars were aligned; we decided to go for it,” explains Sheena, who left the house design to Lang but chose the finishes herself.
Just a year after signing the paperwork, they were able to move into their newly built Catskills escape. “It is our refuge from our busy city lives” says Sheena. “Being surrounded by so much nature—a good distance from neighbors and with no commerce in sight for 15 miles—was the perfect contrast to the city. The environment really forces us to slow down, which is exactly what we wanted. We hike, swim, practice yoga, have drinks by the fire (indoors and outdoors), cook a lot, read, play and sleep really, really well.”
Sounds appealing? See for yourself.
Photography by Matthew Williams.












For more Catskills inspiration, see:
- An Arts and Crafts Icon Reborn in the Catskills by Jersey Ice Cream Co.
- A Room with a View in Upstate NY, Rustic Edition
- The Catskills Farmhouse of Two Brooklyn Creatives, Weekend DIY Edition






Have a Question or Comment About This Post?
Join the conversation