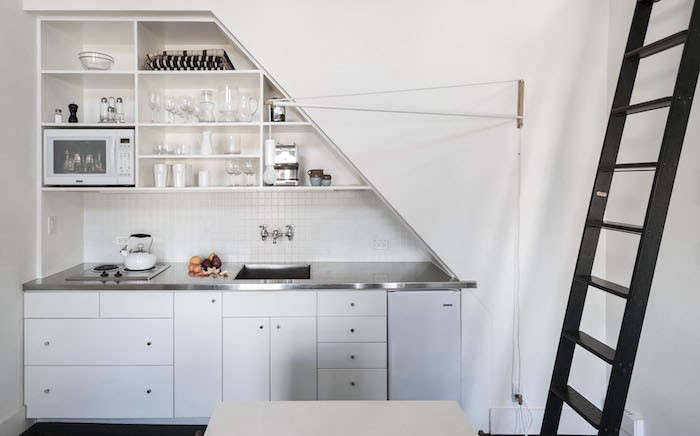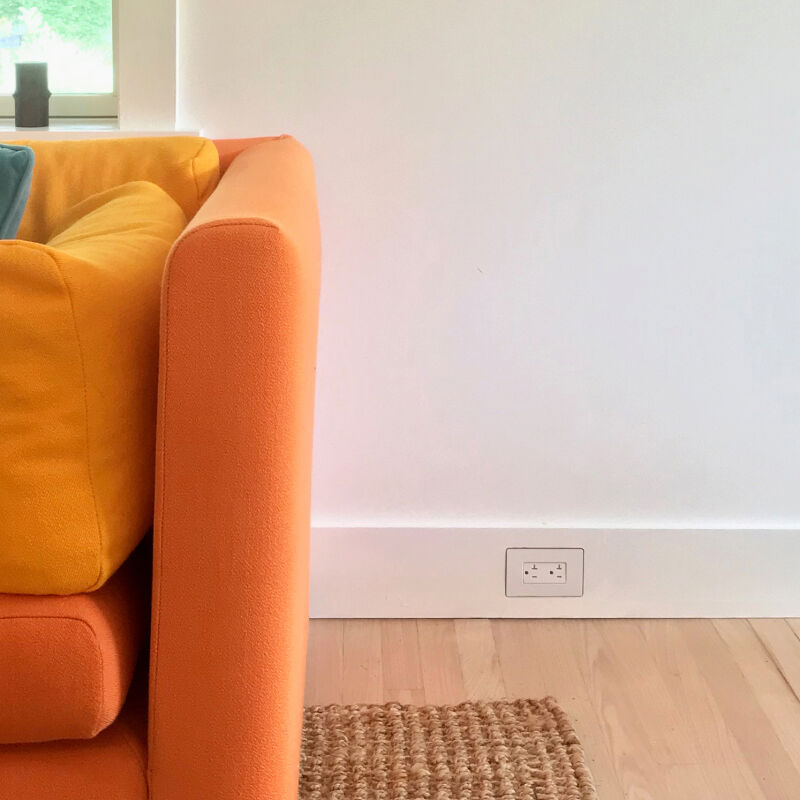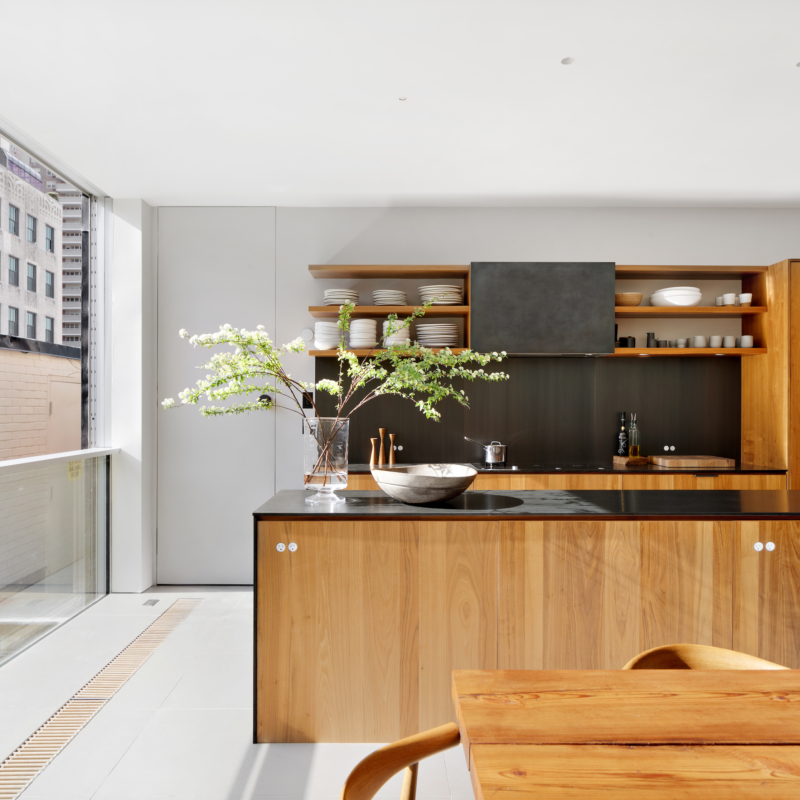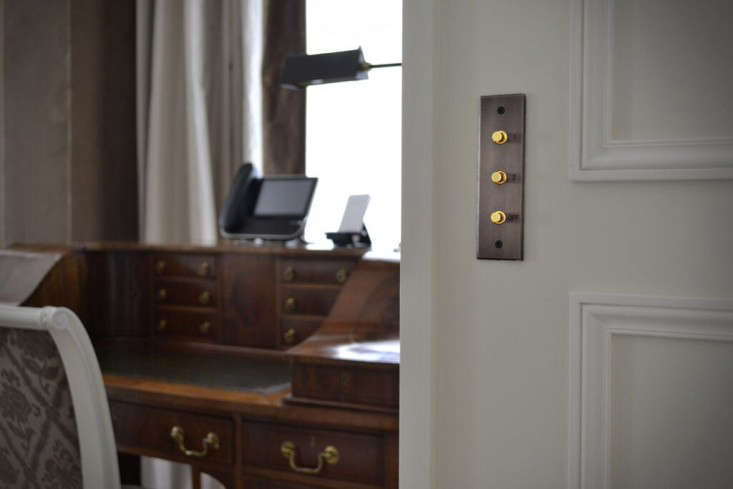Appliances, faucets, countertops, and cabinetry. The to-do list for a kitchen remodel is daunting. An often overlooked but crucial detail? Strategically placed electrical outlets that enhance the room’s functionality and aesthetics. Here’s what you need to ensure plentiful power in the kitchen.
N.B.: This is the third in our series of electrical outlet primers; scroll to the end for links to our posts on living room outlets and the latest flush-mounted wall outlets.

1. Know electrical code rules and restrictions.
Step 1: Educate yourself about the requirements and restrictions defined by the International Residential Code, National Electrical Code (NEC), and any local codes. The good news is that the rules primarily focus on the minimum requirements for outlet placement (by number of feet between outlets and from corners, etc.). Those minimums may be exceeded, so you can generally add outlets when necessary.
Because of the prevalence of water and other cooking liquids, kitchens come with their own special electrical requirements, including, but not limited to:
- GFCI (ground-fault circuit interrupter) outlets above countertop level to protect from electrocution
- Dedicated outlets and circuits for major appliances
- No installation of outlets in a face-up position on work surfaces or countertops
- Outlet placement on kitchen islands and countertop peninsulas

2. Assess your kitchen’s electrical power needs.
Kitchens are power hungry and the placement of outlets is key for usability– form needs to follow function. Here are key questions to ask when considering placement.
Where are your fixed appliances located?
These are the big-ticket items (refrigerators, cooktops, range hoods) that are not likely to migrate. Major appliances will require (by code) dedicated circuits. Small but still permanent appliances should have outlets installed at their packing spots (don’t forget to add an outlet under the sink for a garbage disposal).
What portable appliances will you use and where?
This may require more forethought than your fixed appliances. Think long and hard about where you’ll use your small appliances and place outlets accordingly. Do you plan to store most appliances and bring them out for use? Are there some that will live on your countertop? Place outlets to keep cord exposure to a minimum. Speaking of cords, keep in mind that most small appliances have relatively short cords (18 inches or so).

Where do you stand and work at your kitchen counters?
For new builds and gut renovations, here’s where play acting comes in. Before you map out your outlet placement plan, walk around your kitchen and tape off the counter, island, sink, and appliance locations. Then think about where you’re likely to be cook and use electric tools in the space. For example, when cooking from recipes, do you rely on a tablet? Will you need to plug it in?
What are your lighting sources?
While freestanding lamps are not common in a kitchen, don’t forget to consider lighting and switch placement. You need to be able to have good light where you work.
Do you like to play music or hang holiday lights in your kitchen?
Not all of us have wireless sound systems. In my old Seattle kitchen, our Tivoli radio sat on a shelf where we had an outlet installed just for it. And do you like to put up string lights or any other electric-powered decor in your kitchen for festivities?
Do you plan to charge personal electronics in the kitchen?
Kitchens are popular as charging stations, especially for families with kids. Would it be handy to have outlets in the back of a drawer or a cupboard to power up phones overnight?

3. Plan with aesthetics in mind.
So you’ve figured out the functionality of your kitchen outlets. It’s also essential to think about what they’re going to look like–and to select outlets that harmonize with your kitchen. Do you want to conceal, camouflage, or incorporate power outlets into the design?
Conceal
Hiding outlets doesn’t have to be complicated, but it does require advance planning. Some helpful options include installing under-cabinet power strips, outlet garages, in-cabinet outlets, and recessed outlets placed behind appliances.


Camouflage
While people go to great lengths to hide outlets, there are also ways to make them much less noticeable. Laying outlets on the horizontal can minimize their profile. High or low placement pulls outlets out of the center of a backsplash and better integrates them into the design. Also there are flush outlets and pop-up outlets that are barely noticeable when not in use.


Complement
Embracing the utility of modern electricity can be done in a way that works with and even enhances the design.

Read our other electrical outlet primers:
- Remodeling 101: Where to Locate Electrical Outlets, Bath Edition
- Remodeling 101: The Surprising Appeal of Flush Electrical Outlets
Frequently asked questions
Why is it important to know where to place electrical outlets in the kitchen during remodeling?
Placing electrical outlets in the right locations in the kitchen is crucial for the safety of your family and the convenience of your cooking experience.
What is the recommended height for kitchen electrical outlets?
The standard height for kitchen electrical outlets is 48 inches above the floor.
Can I install electrical outlets above the sink?
Installing electrical outlets above the sink is not recommended because of the risk of electrocution. However, you can install GFCI outlets in this area.
How many electrical outlets should be in a kitchen?
The number of electrical outlets in a kitchen can vary depending on the size of the kitchen and your electrical needs. However, it is recommended to have an outlet every 4 feet along the countertop and at least one outlet on each wall.
Can I install an electrical outlet inside a cabinet?
Yes, you can install an electrical outlet inside a cabinet, but it should be accessible and not obstructed by the contents of the cabinet.
What is a GFCI outlet?
A GFCI outlet is a ground fault circuit interrupter that provides protection from electrical shocks by shutting off the circuit when there is a ground fault.
Can I install electrical outlets on the kitchen island?
Yes, electrical outlets can be installed on the kitchen island, but they should be installed in a way that is safe and does not interfere with the functionality of the island.
Do I need a permit to install electrical outlets during a kitchen renovation?
It depends on the regulations of your local government and the extent of the renovation. It is important to consult with a licensed electrician to determine if a permit is required.






Have a Question or Comment About This Post?
Join the conversation