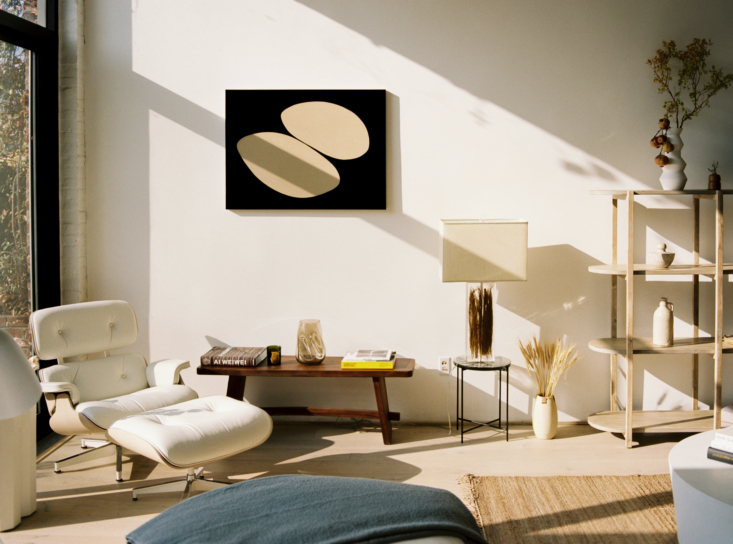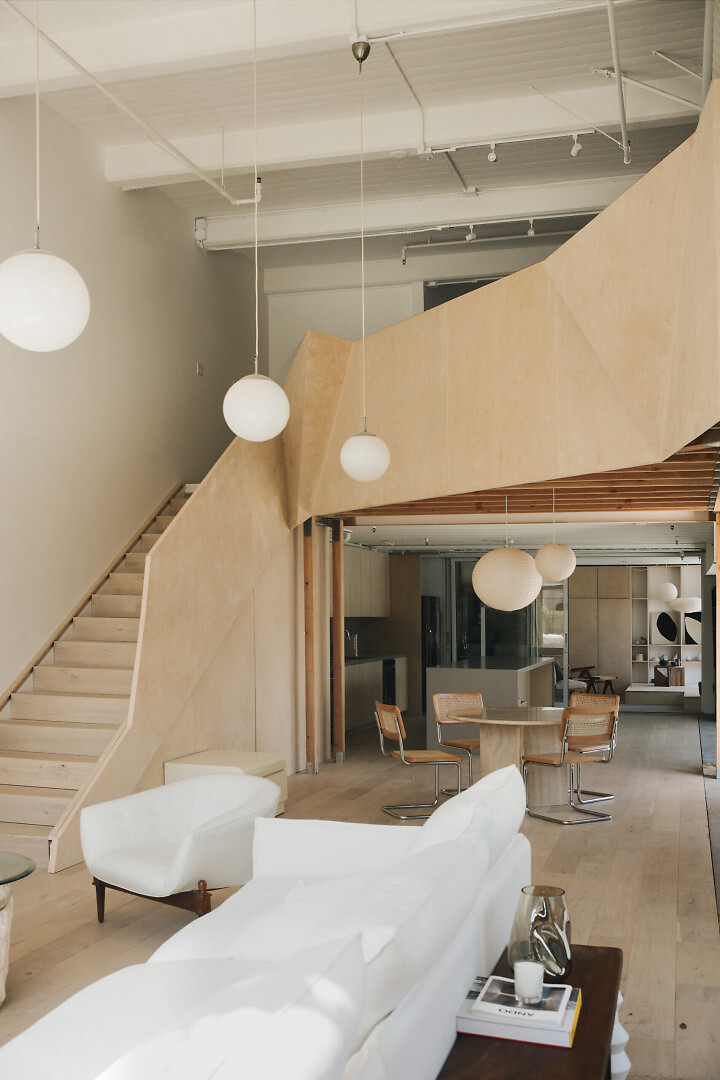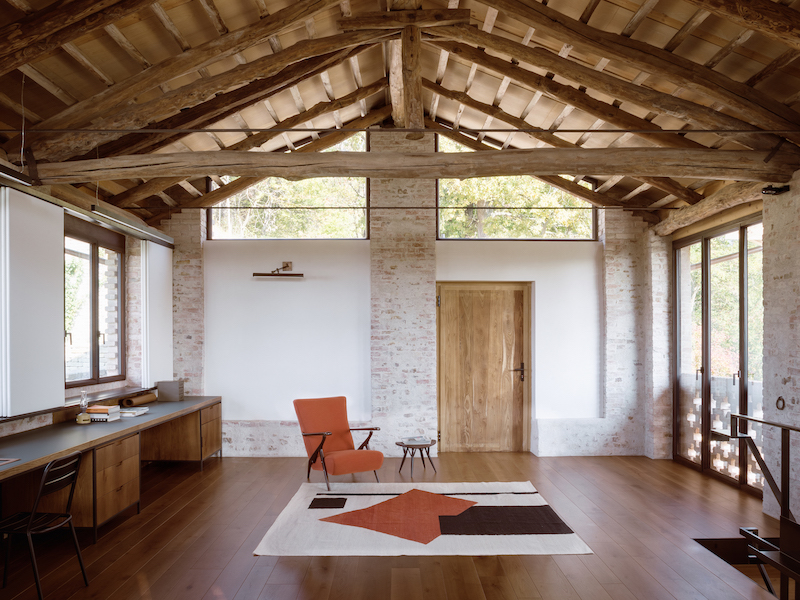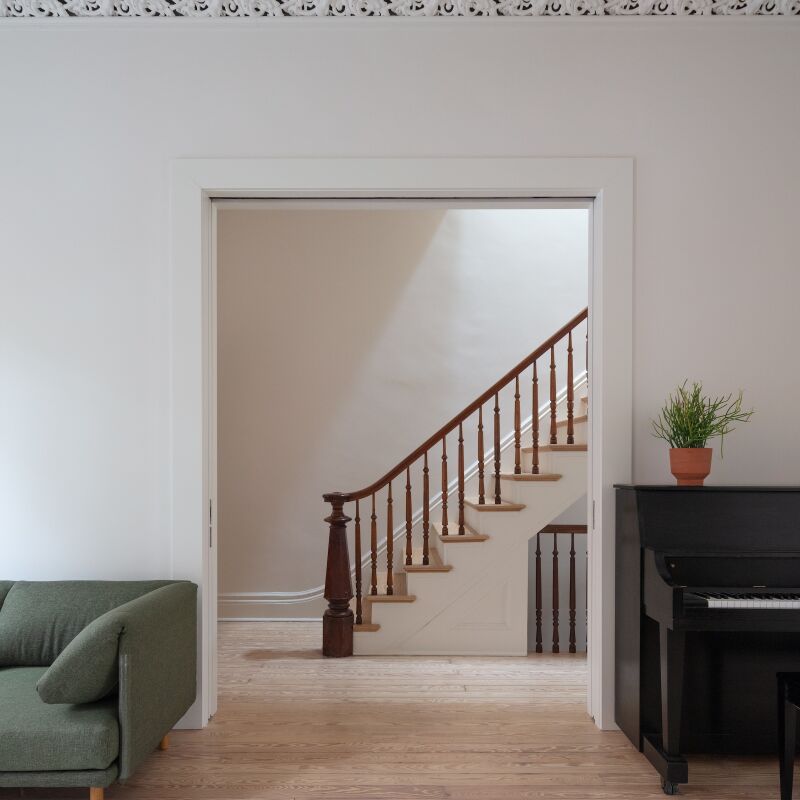There’s nothing hard-edged or cold about this LA loft, housed in what was once the West Coast bakery of the National Biscuit Company (now known as Nabisco).
The space belongs to designer Amanda Gunawan, who was born in Indonesia, raised in Singapore, and is a founding principal of OWIU Studio in LA. In other hands, the redone loft could easily have felt sterile, with its soaring proportions, brick walls, and exposed vents and pipes. But in updating it, Amanda and the OWIU team, including her fellow founding principal Joel Wong, turned instead towards a softer, quieter approach to balance the building’s industrial remnants. The inspiration? Japanese design, an uncluttered aesthetic, and a distinct purpose for every area.
“This project was a true embodiment of our design philosophies: thoughtful design and careful craftsmanship to create a space that will grow with its inhabitants,” says Amanda. The result is serene and visually calm, even in the midst of LA’s busy Arts District.
Join us for a tour:
Photography by Justin Chung, courtesy of OWIU.













More lofts we love:
- A Renovated Loft in Paris by a Young Architect on the Up
- A Minimalist Tropical Apartment for an Art Collector in São Paulo, Brazil
- What’s Old Is New: A Pearl District Loft in Portland Gets a New Shell




Have a Question or Comment About This Post?
Join the conversation