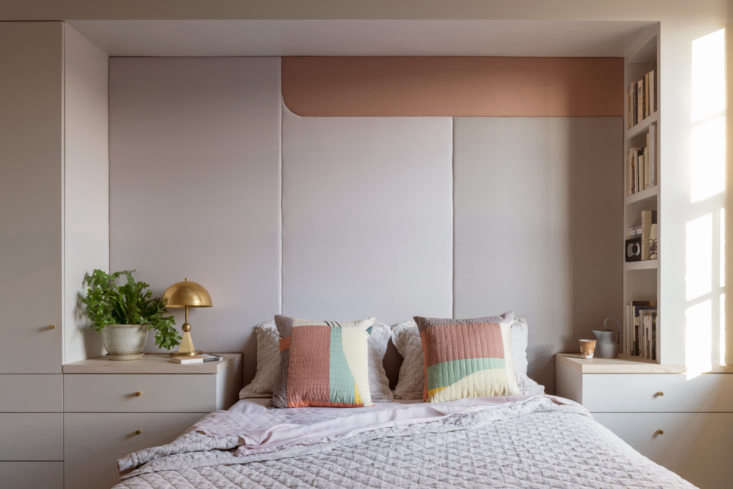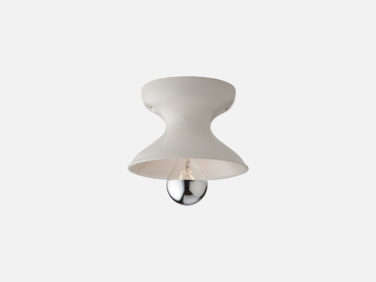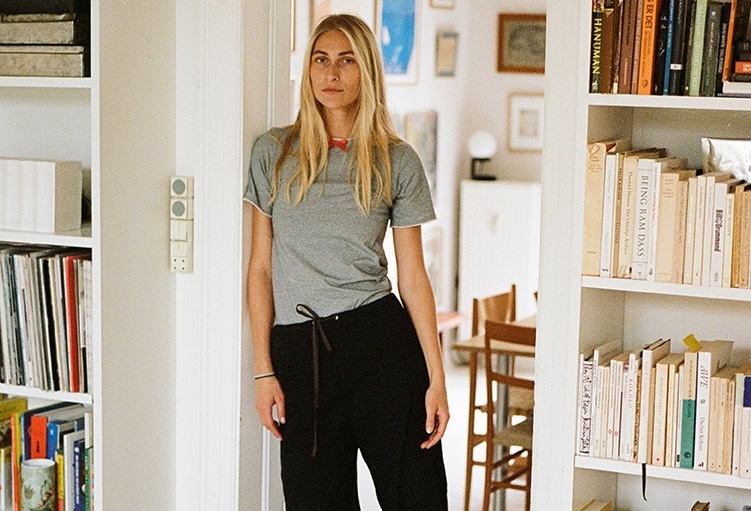What’s old is new—and, in this case, really quite of-the-moment. When Pam Williams wanted to make a change from her tired loft in the Pearl District of Portland, Oregon, she was thinking of moving—until she saw another unit in the building that had gotten the Jessica Helgerson treatment. Inspired, she decided to commission the Portland-based interior designer to overhaul the dated insides and re-fit the space to suit her needs.
Helgerson and Mira Eng-Goetz, the lead designer on the project, stripped the loft back to its original brick walls, then gave it a new shell: built-in furniture and storage in every room that provides flexibility and a sense of calm, even playfulness. The new space is finished in subtle washes of pale and grey—a bit pearl-like, fittingly enough.
Join us for a walk through the newly fashioned interiors.
Photography by Aaron Leitz, courtesy of Jessica Helgerson Interior Design.









Take a tour of a few more Portland favorites:
- Inside the Remodeled Farmhouse of a Cult Favorite Ceramicist
- Portlandia: Reimagining a Midcentury Ranch
- A Food Blogger’s Rustic DIY Renovation in Portland, OR, Dark and Moody Edition








Have a Question or Comment About This Post?
Join the conversation