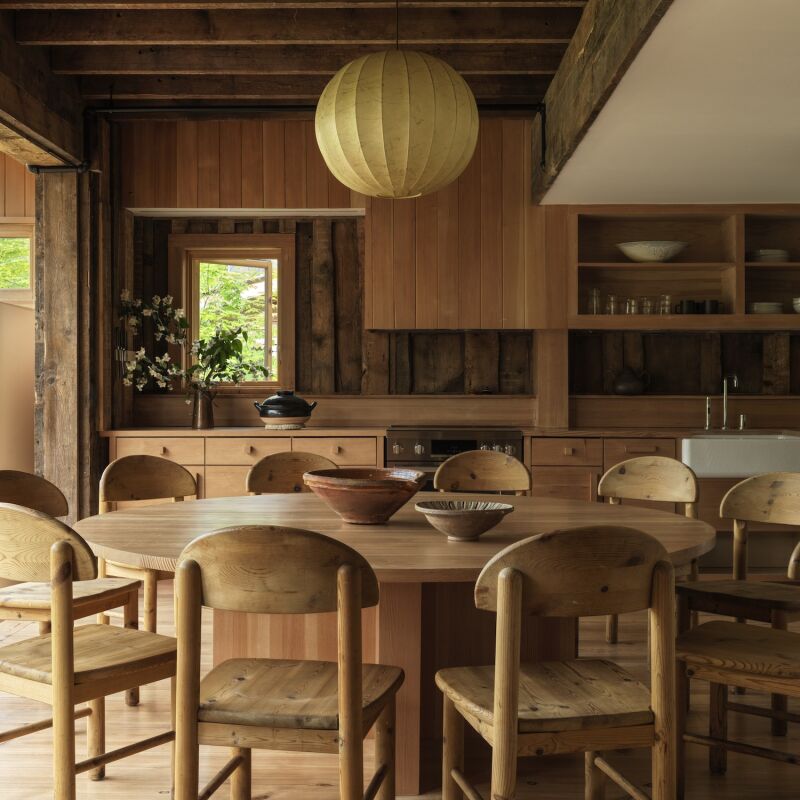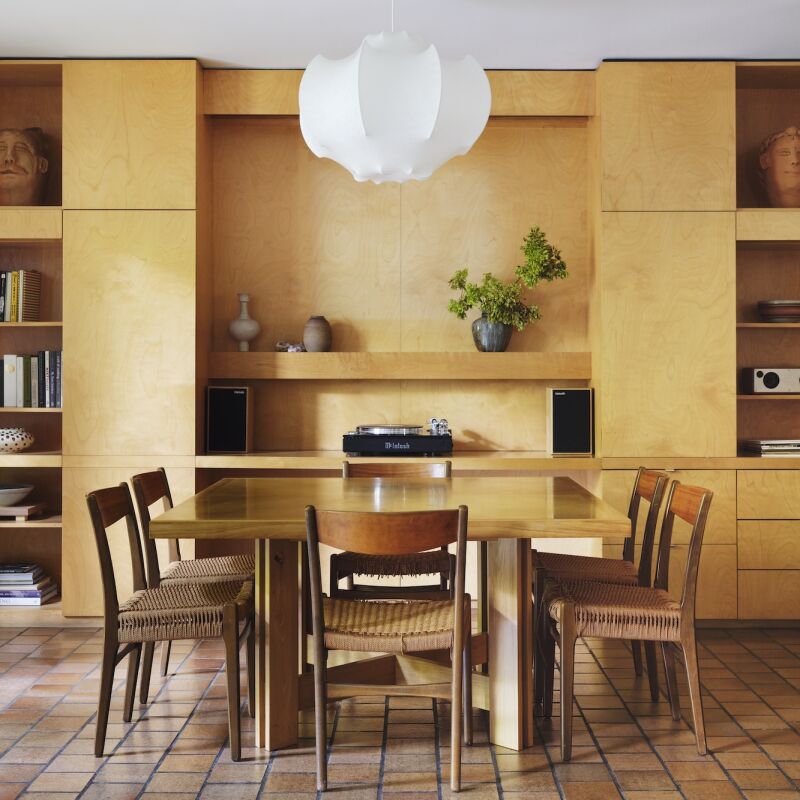“It was a coup de foudre, love at first sight,” says Francis Strobbe by way of explaining how he and his wife, Idalie Vandamme, came to own a midcentury Brussels landmark. The couple stumbled upon their place while house hunting, and now live with their two kids in architect Willy Van der Meeren’s 1951 first residential commission.
Van der Meeren, who is known for his use of bold blocks of color and considered one of Belgium’s greatest modernists, designed most of the furnishings, too. “So it was a total concept,” adds Francis. Except, of course, changes had been made over the years. Francis and Idalie–he’s a data scientist, she has a leather bag line—are only the third owners and were committed to recapturing their house’s original punch. Not surprisingly, the kitchen was the room most in need. The hitch was that they weren’t able to uncover plans or old photos, and any departures from the original state required permits.
The couple enlisted architect Arthur Verraes of Atelier Avondzon for the job. They had discovered Verraes’s work on Instagram and are proud of the fact that, like Van der Meeren, this was his first independent project. Is an orderly gridwork of color in the kitchen for you? Come see.
Photography by Séverin Malaud, courtesy of Atelier Avondzon.





Verraes faced multiple challenges updating the space: “What was decomposed had to be restored exactly as it was, and what wasn’t clear had to be submitted for approval. Since the latter is open to interpretation, it’s quite a complex and difficult process with lots of consultation and adjustments.”





Before



Here are three more standout kitchens with midcentury style:
- Midcentury Modernized: A Sensitively and Sustainably Remodeled 1960s Gem
- Steal This Look: Le Corbu-Inspired Kitchen in Los Angeles for a ‘Lady Bird’ Producer
- Kitchen of the Week: A DIY Overhaul for Under $500
Frequently asked questions
Who are the owners of the midcentury Brussels landmark?
Francis Strobbe and his wife, Idalie Vandamme, are the owners of the midcentury Brussels landmark.
Who designed the landmark and most of the furnishings?
Architect Willy Van der Meeren designed the landmark and most of the furnishings.
Who did the couple enlist to update their kitchen?
The couple enlisted architect Arthur Verraes of Atelier Avondzon to update their kitchen.
What were the challenges faced by Verraes in updating the space?
Verraes faced challenges in restoring decomposed elements exactly as they were and having unclear elements approved by the heritage agency.
What material is the new custom counter made of?
The new custom counter is made of stainless steel.





Have a Question or Comment About This Post?
Join the conversation