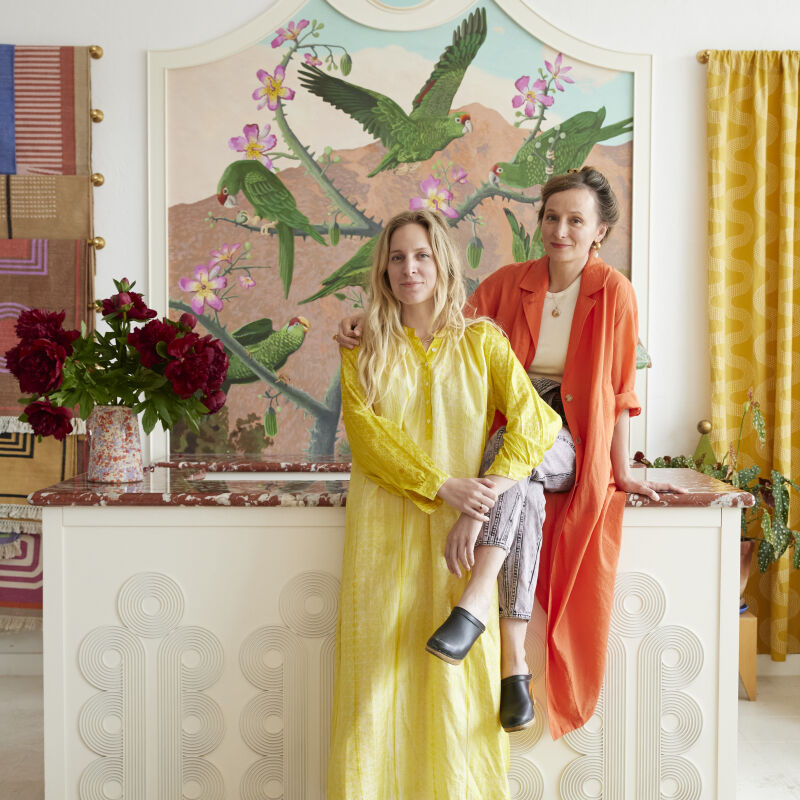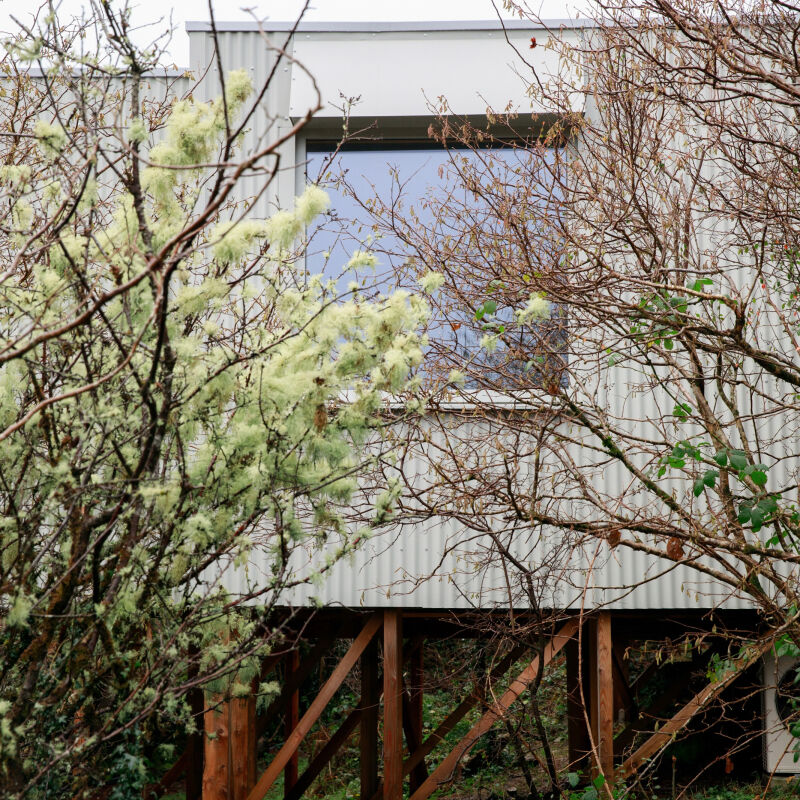Depending on how you look at it, an old, untouched, architecturally interesting house is either a treasure or a teardown. Fortunately for this 1960s-era modernist home in a suburb of the Adelaide foothills in Australia, its new owners (a couple with two kids) admired its provenance and recognized its potential. Soon after they made the purchase, they hired Northern Edge Studio to update the neglected home and shuttle it into the 21st century without losing its character.
“The house was damp, had some failing plumbing and electricity, and had lots of little things wrong with it,” says architect Paul Cooksey. “Many people would’ve simply bulldozed the house. It’s a credit to the client that they were willing to invest in the future of this home.”
Below, he walks us through how his firm renovated the midcentury gem with sensitivity and sustainability in mind.
Photography by Jonathan VDK, styling by Maz Mis, courtesy of Northern Edge Studio.





“It was sourced from a secondhand store called Retro Room that specializes in mid-century furniture.”





For more eco-conscious homes, see:
- Kitchen of the Week: At Home with a Couple Who Design Kitchens of Sustainable Bamboo
- Remodeling 101: A Passive House Primer, Ultra-Energy Efficiency Edition
- Head for the Hills: Two NYC Architects Design Their Own Passive House, Vipp Kitchen Included





Have a Question or Comment About This Post?
Join the conversation