Led by cofounder and creative director Katie Fontana, Plain English specializes in kitchens that ingeniously meld past and present, beauty and utility. Case in point, the new Mapesbury Estate design, a kitchen that rests easily in a new addition to a Victorian house in North London, steel-frame windows, a grand walk-in larder, and the family’s beloved old Aga included.
Photography courtesy of Plain English.

Window walls with French doors by Clement—a family company specializing in steel-frame glazing “since Queen Victoria was on the throne”—open the space to the garden on three sides.

She responded with a mix of classic and clean-lined cabinetry set off by a dramatic wall of Cararra marble that “runs from the worktop all the way to the roof light, so daylight floods in from above and the quirky cranked Aga flue rises up in front.”

It’s topped with Belgian fossil stone, a limestone, and incorporates the prep sink—Kohler’s Icerock undermount with a Barber Wilsons bridge faucet— “so that you face the garden when washing up.” The island has screened cupboards on one side and on the opposite, consciously out of view, an electric backup oven across from the Aga and a dishwasher to the right of the sink.

Note that the painting extends to the bin pulls. The “catering sink” has a May-December pairing: a Barber Wilsons brass faucet and a Quooker boiling water tap.
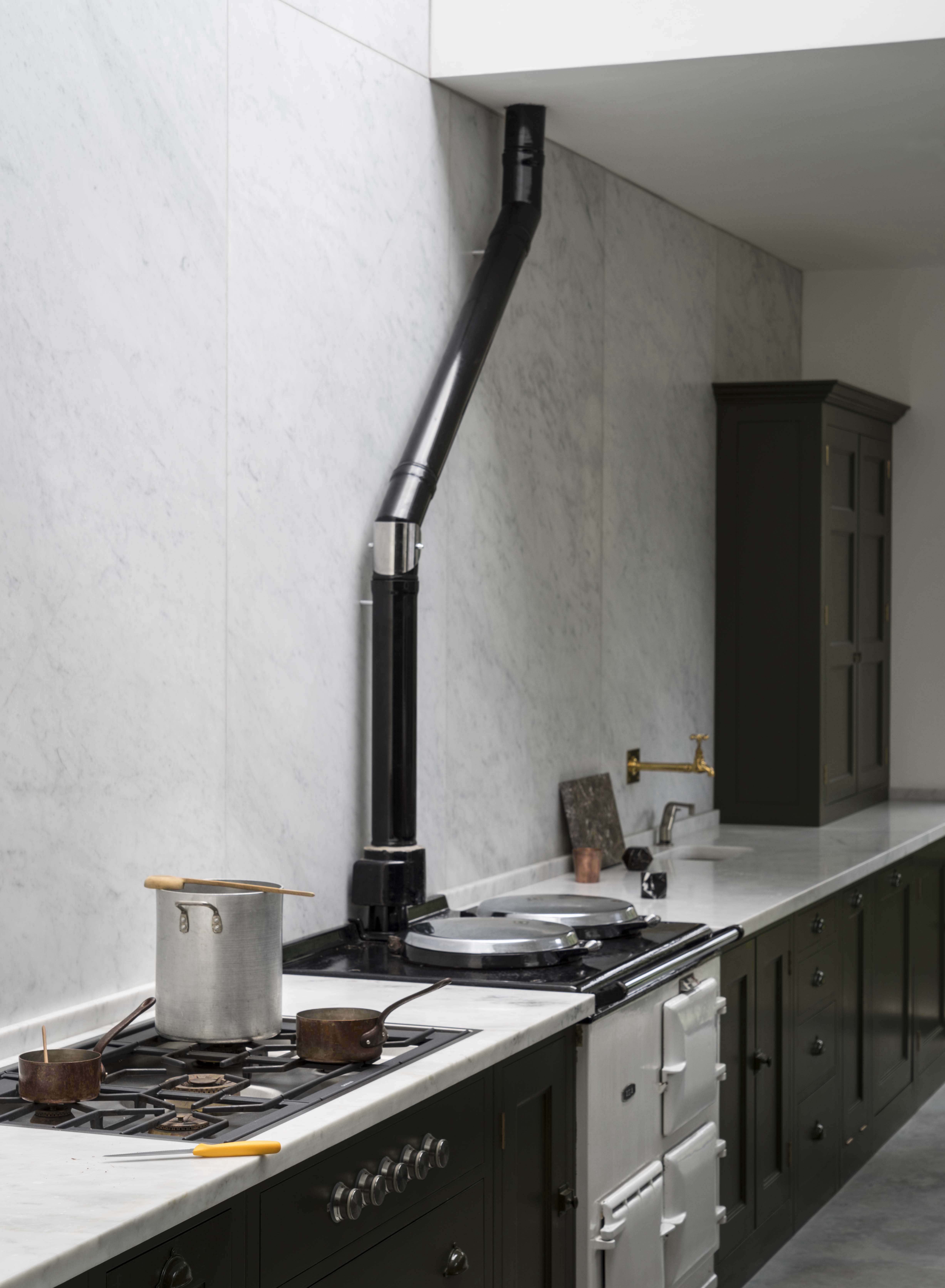
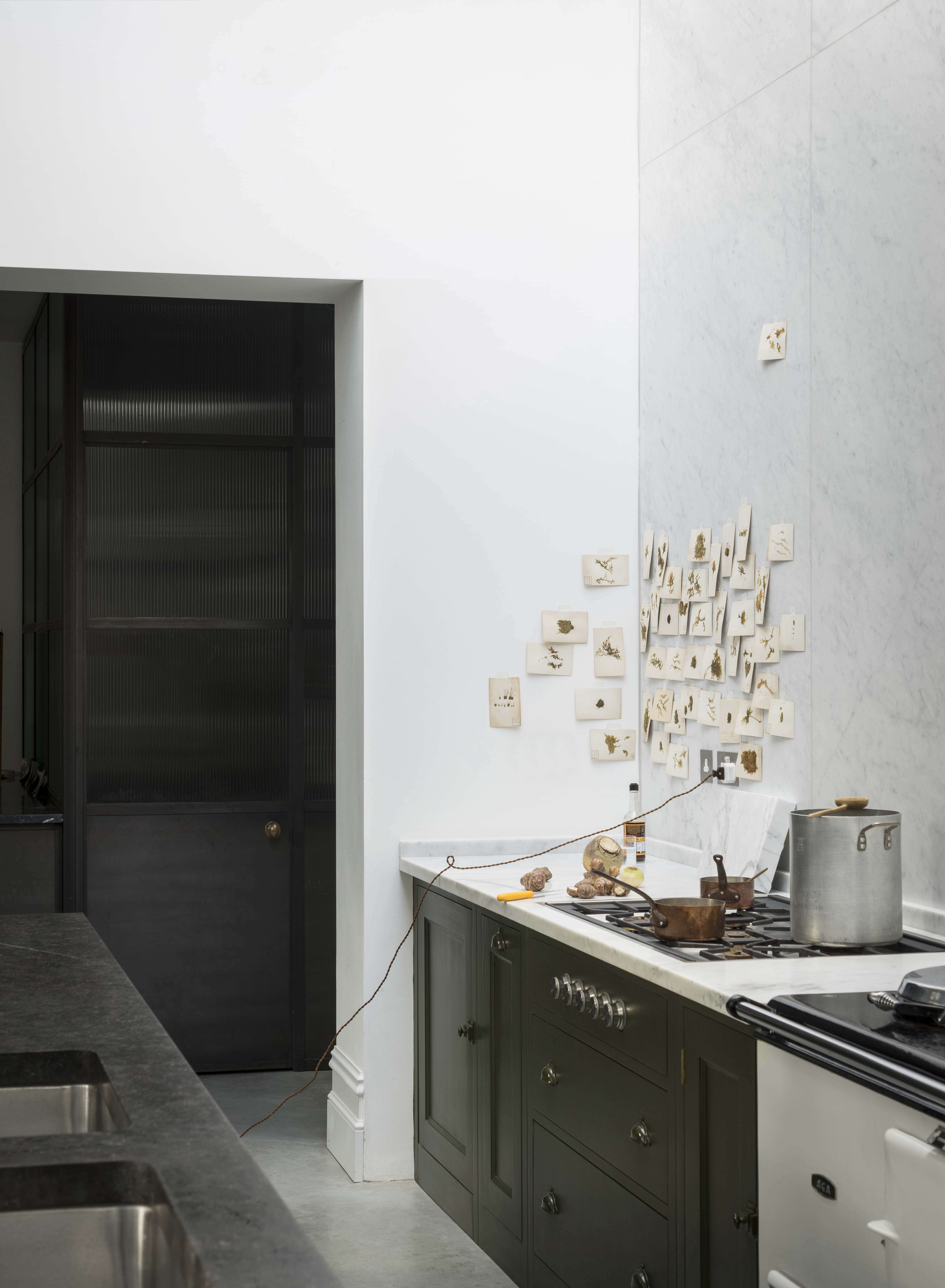

“It was a rather awkward, ugly wall, and I decided the best thing was to cover it and make an enclosed larder using our metal screens and obscured glass.” Two bays now have tiered fossil stone pantry shelves and the third houses that hulking fridge. As a final detail, Fontana added a metal cupboard to the front of the larder; topped with a shelf of black-and-white marble, it serves as the bar and cocktail staging area.
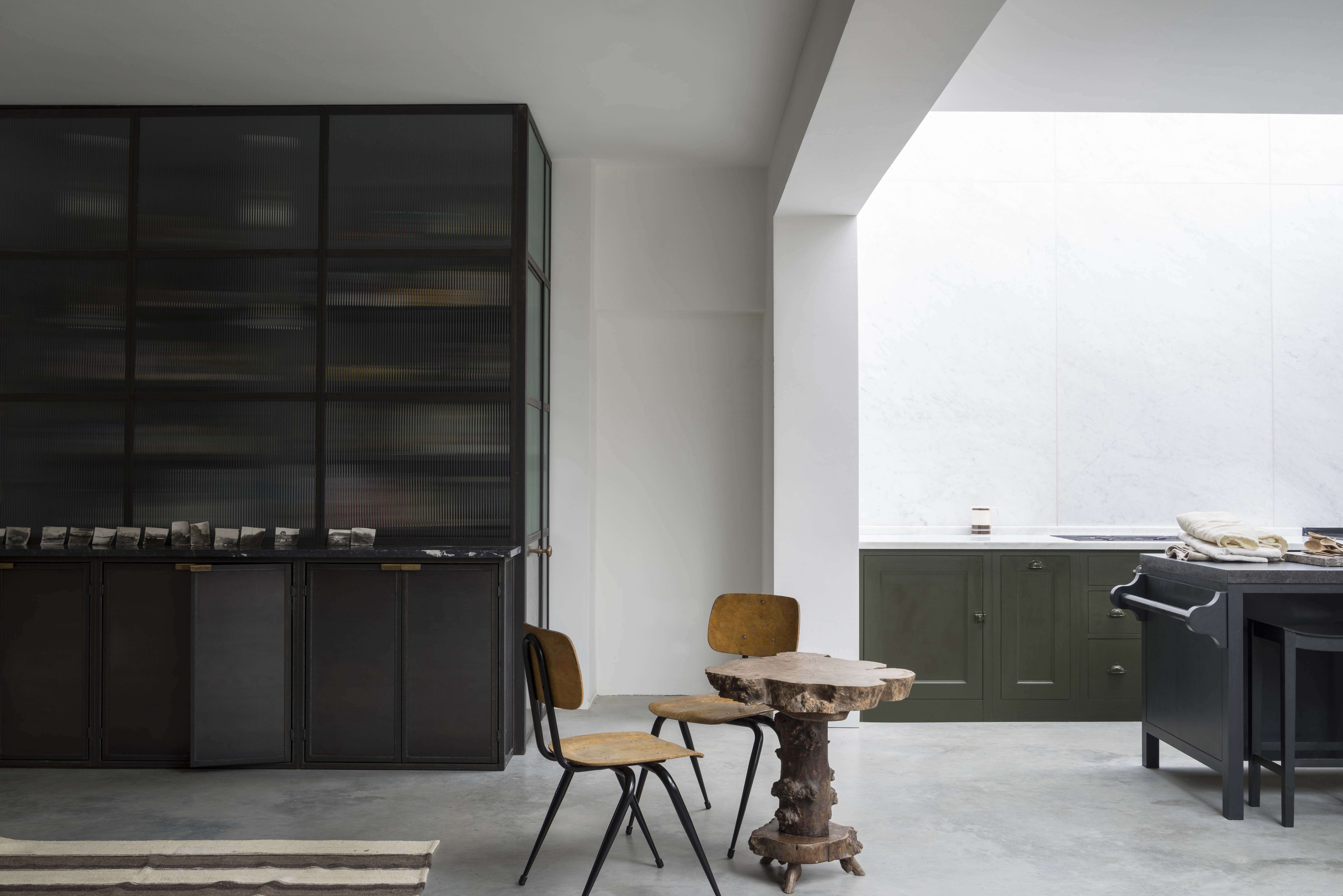
Some favorite Plain English kitchens:
- Kitchen Confidential: 10 Ways to Achieve the Plain English Look
- A Kitchen for the People, Courtesy of Prince Charles
- Kitchen of the Week: British Standard Kitchen in Bold Blue
N.B. This post is an update; the original story ran on June 23, 2016.
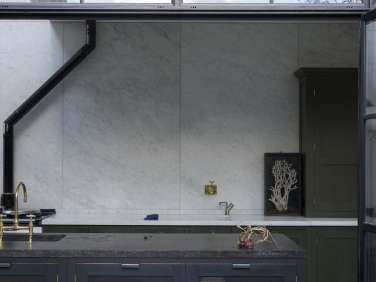
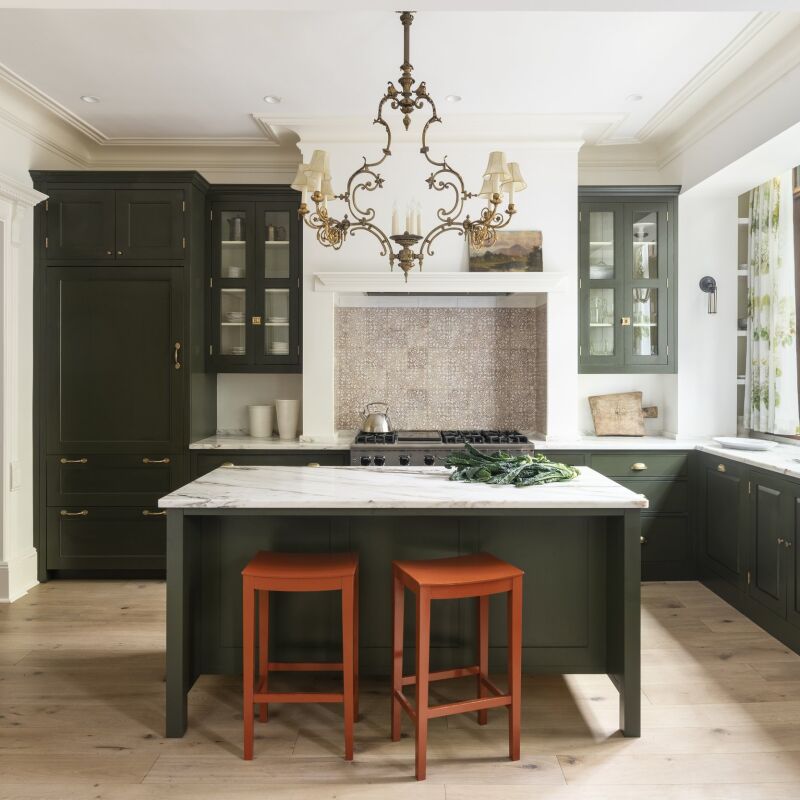

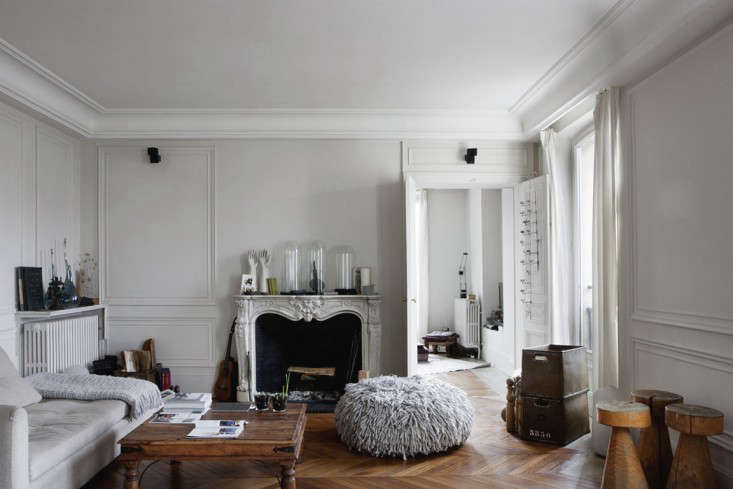


Have a Question or Comment About This Post?
Join the conversation