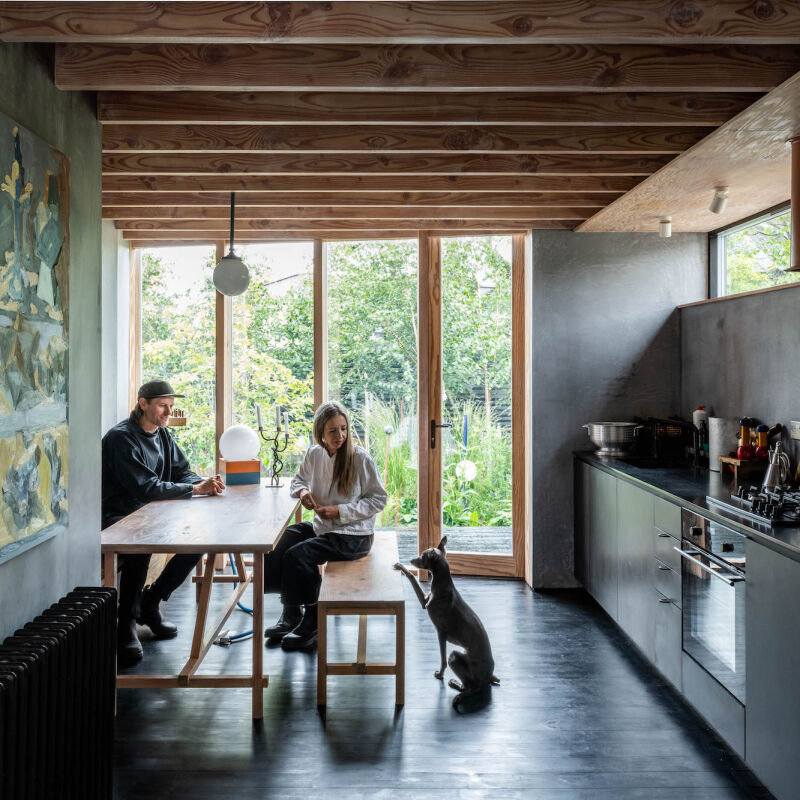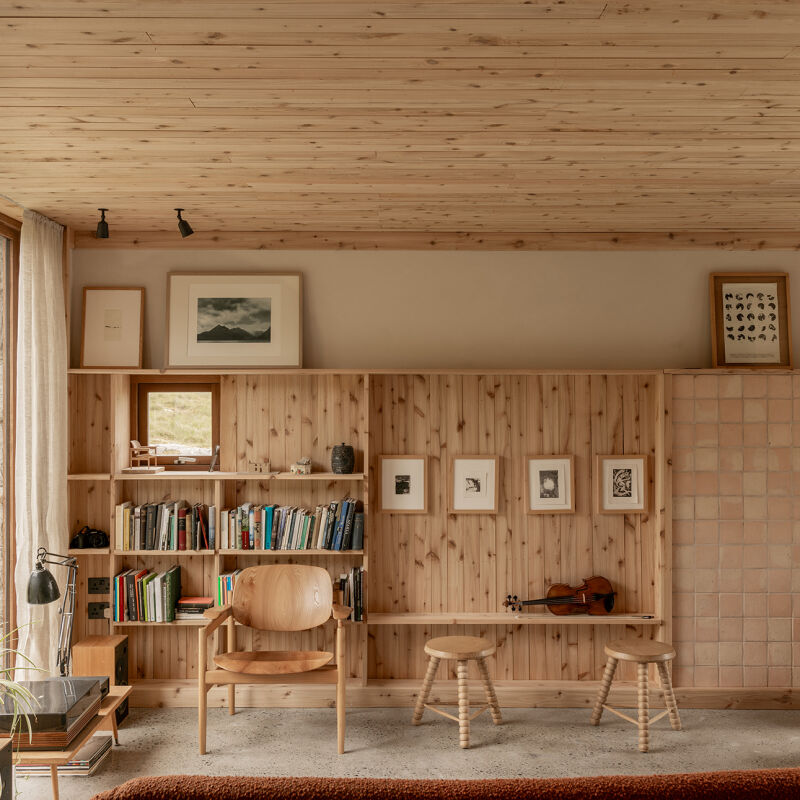In the high-stakes world of speculative real estate, it’s not surprising that so many people stick to familiar and unimposing design choices. But what made us take note of this Bed Stuy, Brooklyn, townhouse fixer-upper was the inventiveness of the overhaul.
Owner Tatiana Cames of Townhouse Therapy is both a real estate broker and a remodeler: her firm has its own general contracting division and since 1992, she’s been seeking out historic structures “in frightening shape” and turning them around. For this particular project, she began by enlisting architects Thom Dalmas and Bretaigne Walliser to take on the gut renovation and enlargement of a 1899 brick structure, a single-family house that had been long ago divided into apartments and was very beat up. Two years, a back extension, and new top floor later, she got it ready for showing by taking TBo’s advice and calling in the city’s star staging sisters Hollister and Porter Hovey of Hovey Design.
Both duos are longtime Remodelista favorites and had collaborated on another Brooklyn townhouse: see The Anti-White Box Development. The architects, formerly of Fabr Studio, are here unveiling the first project by their new design firm, TBo (for Thom-Bretaigne office). Theirs is not a cookie-cutter approach: “We go into each project trying to infuse our buildings with something nuanced and spirited.” Join us, for a look around.
Photography by Jonathan Hökklo courtesy of TBo (@TBo_architecture), unless noted.

Parlor Floor

To furnish the rooms, the Hoveys dipped into their vintage European collections and travel treasures: the chairs and console are midcentury Italian and the coffee table is a 1970s Milo Baughman design (the sofa is West Elm’s discontinued Double Dream). As with all Hovey projects, Hollister created abstract paintings to define the key spaces; the mantel’s sea life canvas introduces the upstair’s tile palette to the main floor.






Second Floor

“We found the Spanish cactus and burro at shops in New York and Connecticut a few years back, the buffalo is by Javier Sanchez Medina, who is the reigning king of the craft. Before lockdown, we visited his atelier in Madrid.” The Harlee Director’s Play Chairs are by Leanne Ford for Crate & Kids. Photograph by Hollister Hovey.






The floors and baseboards are reclaimed heart pine. The original window surrounds were stripped, restored, and left raw or lightly oiled.

Third Floor Addition



Go to Townhouse Therapy to see more photos, including before and in-progress shots.
More house-flipping inspiration:
- 11 Money-Saving Strategies from a Hollywood House Flipper
- LA Tale: A Spec House with Uncommon Style
- How to Avoid Rookie Remodeling Mistakes: 9 Tips from Mother-Daughter House Flippers Matriarchy Build
Frequently asked questions
Who was responsible for the design of the Brooklyn townhouse makeover?
The Brooklyn townhouse makeover was designed by TBO Design and Hovey Design.
What was the inspiration behind the design?
The design was inspired by the classic brownstones of Brooklyn. The designers aimed to create a modern interpretation of a traditional Brooklyn townhouse.
What were some of the design elements used in the makeover?
The designers used a mix of classic and contemporary design elements. Some of the techniques used included a black and white color palette, bold graphic patterns, and the use of natural light.
What was the objective of the renovation?
The objective of the renovation was to transform an outdated and poorly designed townhouse into a modern and functional living space.
What was the cost of the renovation?
The cost of the renovation was not disclosed.
Where can I find more information about TBO Design and Hovey Design?
More information about TBO Design and Hovey Design can be found on their respective websites.



