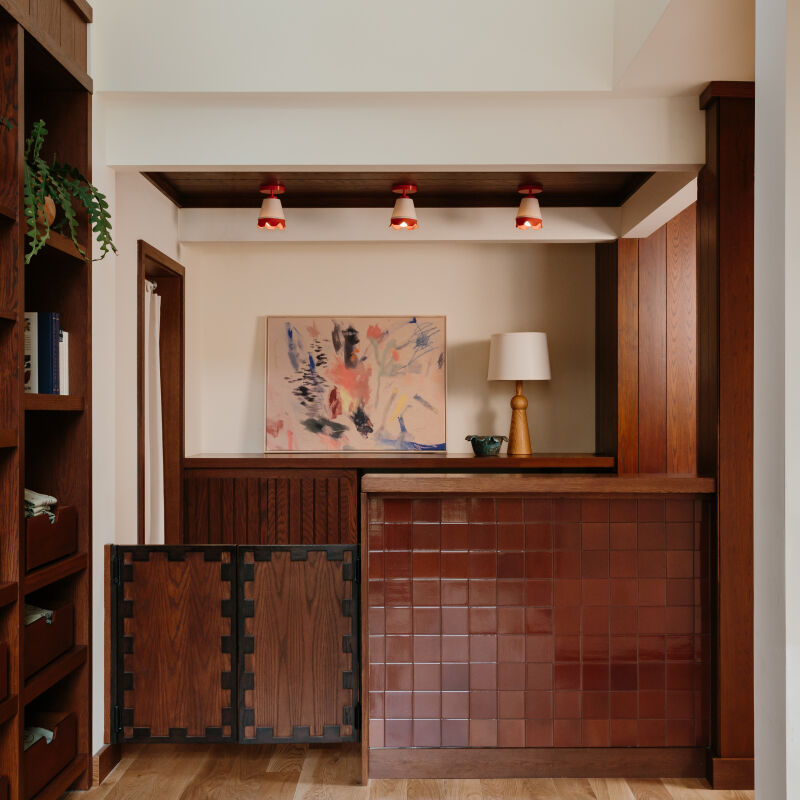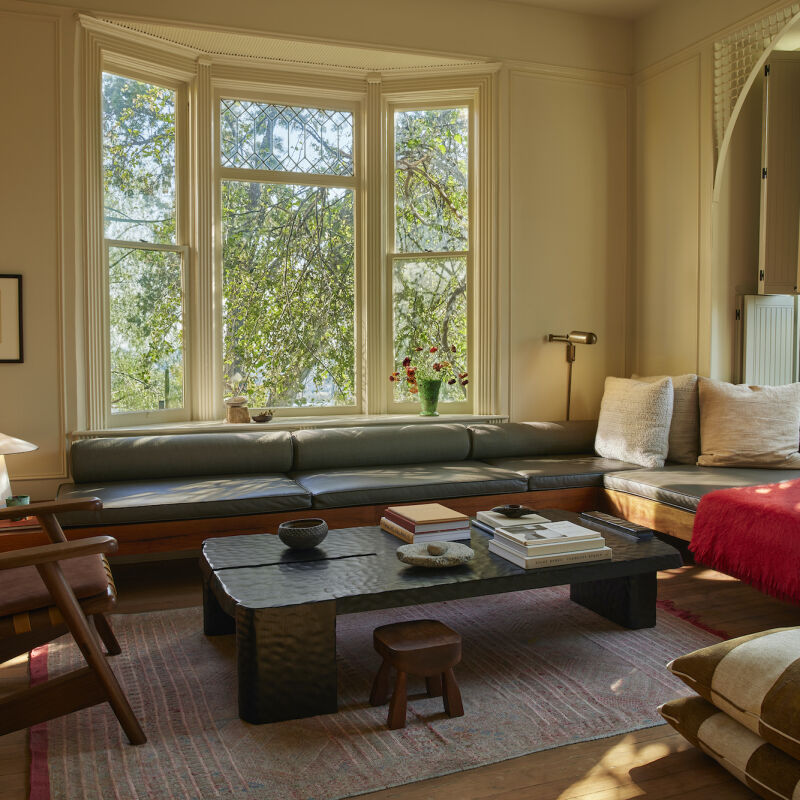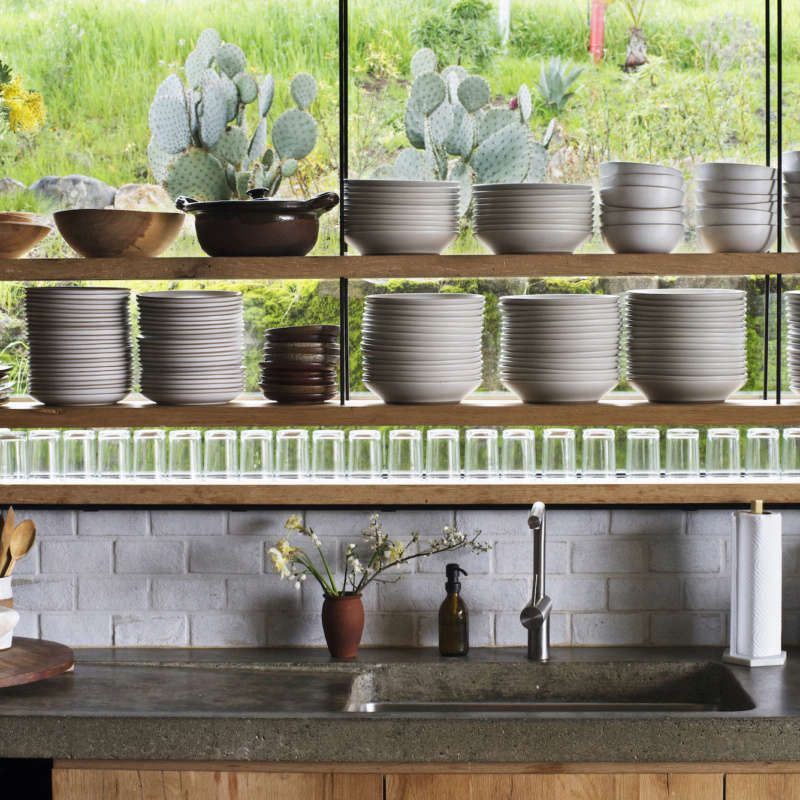Four years ago we devoted a week’s worth of posts to a design trend we called “Modest Modern,” beginning with this story: Channeling the Spirit of Sea Ranch, Anniversary Edition, about the legendary planned community of homes built along a 10-mile strip of northern California coastline in the 1960s. Aside from its breathtaking setting, Sea Ranch was known for structures so humble and unassuming, they felt revolutionary.
It’s this adherence to rustic minimalism and prioritization of natural beauty that drew Chad DeWitt and his husband, James Cook, 113 miles from their Bay Area rental apartment to Sea Ranch, in search of property they could call their own. But the tiny cabin they saw was more Massive Mess than Modern Modest. Owned by the same family for nearly 50 years, it was largely neglected and, in fact, on the day they viewed it, a giant pile of debris, smack dab in the middle of the floor, greeted them. Fortunately, DeWitt happens to be creative director of Framestudio, a multidisciplinary architecture, interiors, and product design firm based in Oakland, California, and he was uniquely positioned to take on a rehab of the historic home.
Ultimately, the renovation restored the original vision of architect Joseph Esherick, who designed the 684-square-foot cabin to be a model home for Sea Ranch. The rehab was so successful, in fact, “on a basic level, it’s made our Oakland home feel a bit shabby,” notes DeWitt.
Join us for a tour. (And if you find yourself pining for something like this yourself, you’re in luck: DeWitt and Cook’s Sea Ranch cabin is available for short-term rentals. Go here for details.)
Photography by Drew Kelly, courtesy of Framestudio.








For more cool cabins in the woods, see:
- A Fashion Designer’s Cabin in the Cape Cod of France
- A Catskills Cabin Up the Hill from a Local Favorite, Available for Rent
- An Iconic Modern House in Woodstock Hits the Market






Have a Question or Comment About This Post?
Join the conversation