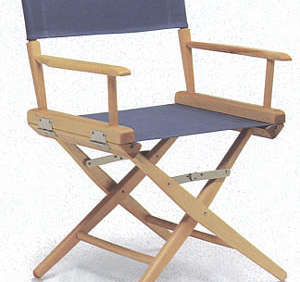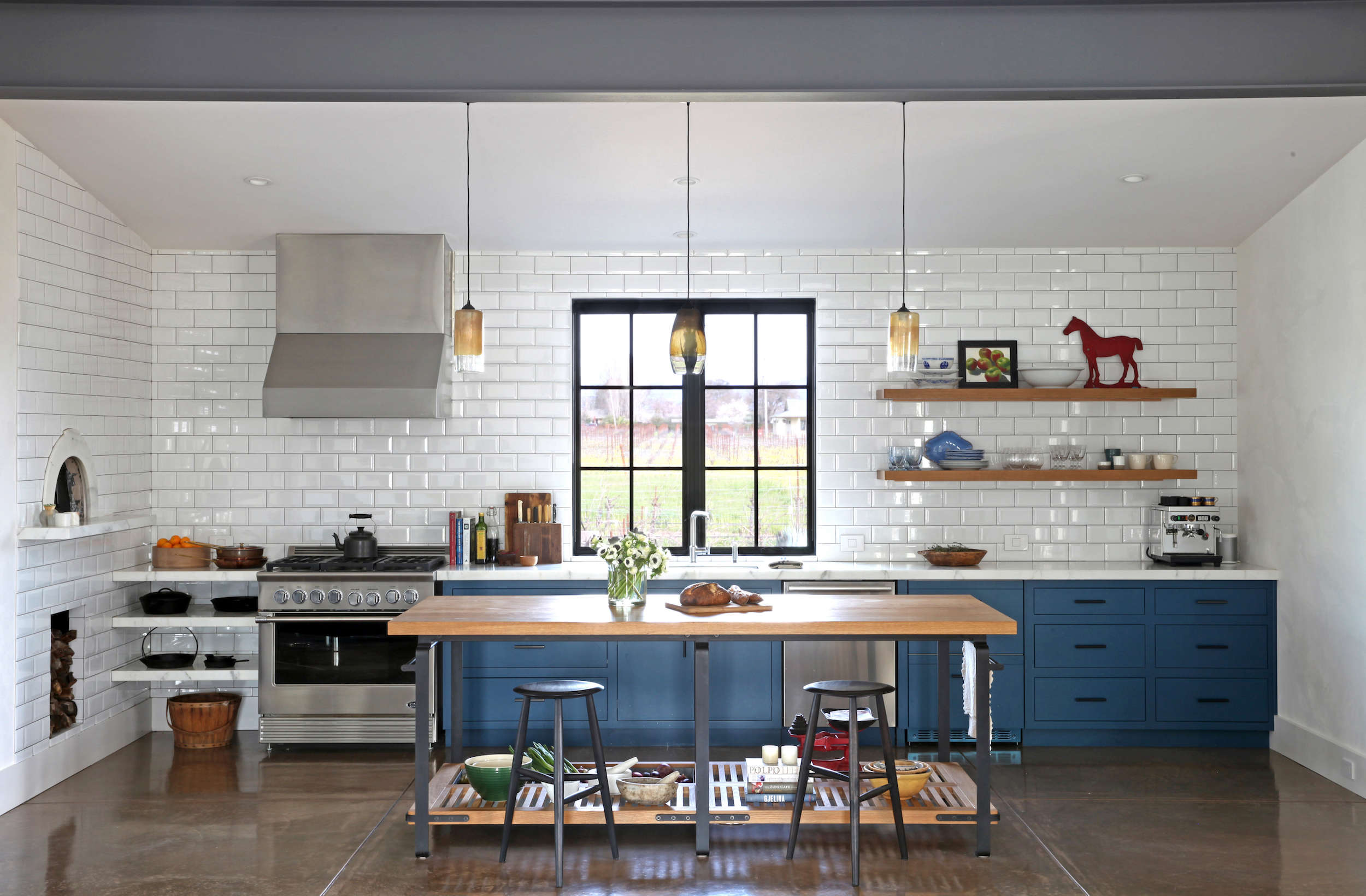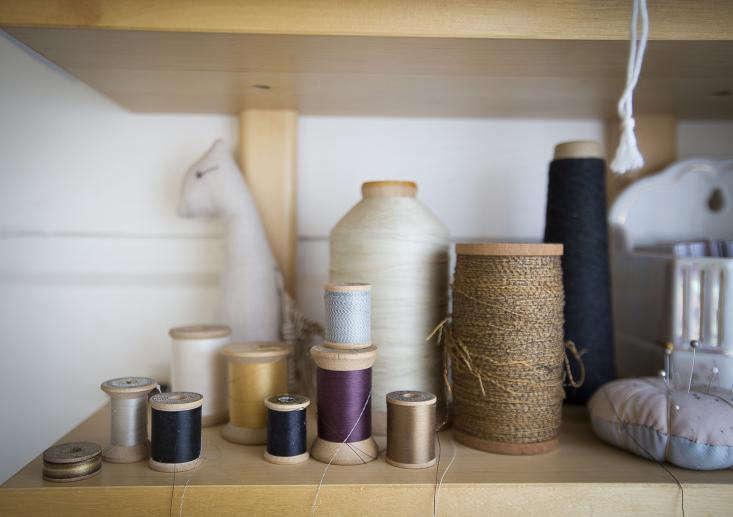We’re kicking off our Modest Modern week by marking the 50th birthday of Sea Ranch, California, an innovative planned community situated along 10 miles of rugged coastline in Sonoma County, California. Sea Ranch was developed in 1964 by architect and land planner Al Boeke, who pioneered an environmentally sensitive approach to the development of the land and a distinct architectural style. Built to suit the local topography and weather, and inspired by local agrarian buildings, Sea Ranch’s simple shed-like structures marked a departure from the reigning International Style of the thirties, and the start of a distinctly Northern California version of modernism.
The style and the development have had impressive staying power: in 1991, Sea Ranch received the AIA Twenty-Five Year Award, given to buildings and structures that have stood the test of time for a quarter century. The first structure, a 10-unit condominium unit designed by Berkeley firm MLTW in 1964, with single-pitched roofs and board siding, set the Sea Ranch style and informed the design manual that owners and their architects still refer to (all building plans get submitted to the Sea Ranch Association design committee for approval). Today, approximately three-quarters of the 2,288 lots at Sea Ranch have houses, and most are vacation places that are often available for rent.
In the last decade, San Francisco architect Malcolm Davis, a member of the Remodelista Architect/Designer Directory, has designed several Sea Ranch houses, which are exemplary descendants of the original structures. Come take a tour of one of them built in 2005:
The Stone House by Malcolm Davis Architecture

Above: A house and guest house built for the Stone family, the setup is comprised of three major volumes, all cedar-clad, with single pitched, shed-like roofs. The two larger volumes are connected by an enclosed central porch that serves as an entry and gathering space.

Above: The entry to the enclosed porch is via the large outdoor deck.

Above: With a built-in pizza oven, the enclosed porch serves as an outdoor kitchen and the heart of the house.

Above: Low Back Directors’ Chairs provide casual seating in the porch, which is the architect’s favorite part of the house because of its indoor/outdoor connection.

Above: A stainless steel sink (with integral drying rack) floats in front of the kitchen window as it spans between the cabinets.

Above: In the living room, the stair wall’s exposed framework has been turned into a floor-to-ceiling bookcase.

Above: Large-scale windows provide expansive views to the sea.

Above: A smaller entrance and high windows at the back of the house create a sense of privacy and protection from the highway.

Above: A view of the Stone House guest quarters.
Condominium 1, the Sea Ranch Original

Above: The first structure built at Sea Ranch, Condominium 1 from 1964, is the work of architects Charles W. Moore, Donlyn Lyndon, William Turnbull, Jr., and Richard Whitaker of MLTW. Overlooking the Pacific, the wood-framed structure is cited as one of the most significant architectural designs of the sixties in California. We’re still seeing its influence today. Image via Wikipedia.
See more work by Malcolm Davis in the Remodelista Architect/Designer Directory and in our post Ask the Expert: Essential Tips for the Designing the Bathroom. On Gardenista, see some of our favorite sheds in Outbuildings of the Week.
Frequently asked questions
What is the Malcolm Davis Stone House in Sea Ranch, Sonoma, California?
The Malcolm Davis Stone House is a residence located in Sea Ranch, Sonoma, California, designed by architect Malcolm Davis.
Who designed the Malcolm Davis Stone House in Sea Ranch, Sonoma, California?
The Malcolm Davis Stone House was designed by architect Malcolm Davis.
What is the architectural style of the Malcolm Davis Stone House in Sea Ranch, Sonoma, California?
The Malcolm Davis Stone House is an example of modernist architecture that is characterized by its use of natural materials and its integration with the surrounding environment.
What inspired the design of the Malcolm Davis Stone House in Sea Ranch, Sonoma, California?
The design of the Malcolm Davis Stone House was inspired by the surrounding landscape and the desire to create a residence that blended in with the natural environment.
What are some notable features of the Malcolm Davis Stone House in Sea Ranch, Sonoma, California?
Some notable features of the Malcolm Davis Stone House include its use of stone and wood as primary building materials, its integration with the surrounding landscape, and its emphasis on natural light and ventilation.
Is the Malcolm Davis Stone House in Sea Ranch, Sonoma, California available for rent or visit?
It is not known if the Malcolm Davis Stone House is available for rent or visit, as it is a private residence.
What is Sea Ranch, Sonoma, California known for?
Sea Ranch is a planned community located on the Pacific Coast in Sonoma County, California. It is known for its natural beauty, rugged coastline, and innovative architecture.





Have a Question or Comment About This Post?
Join the conversation