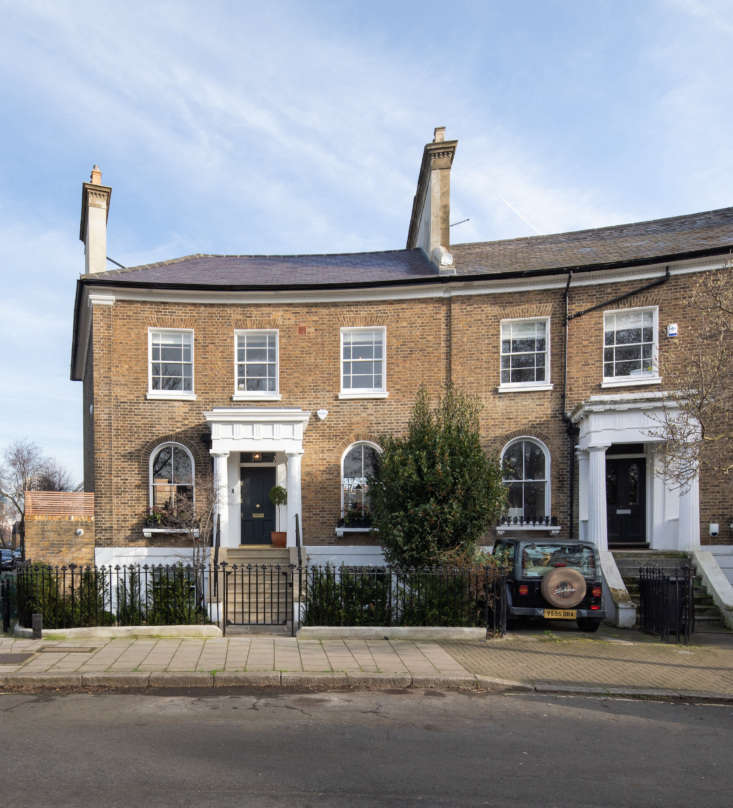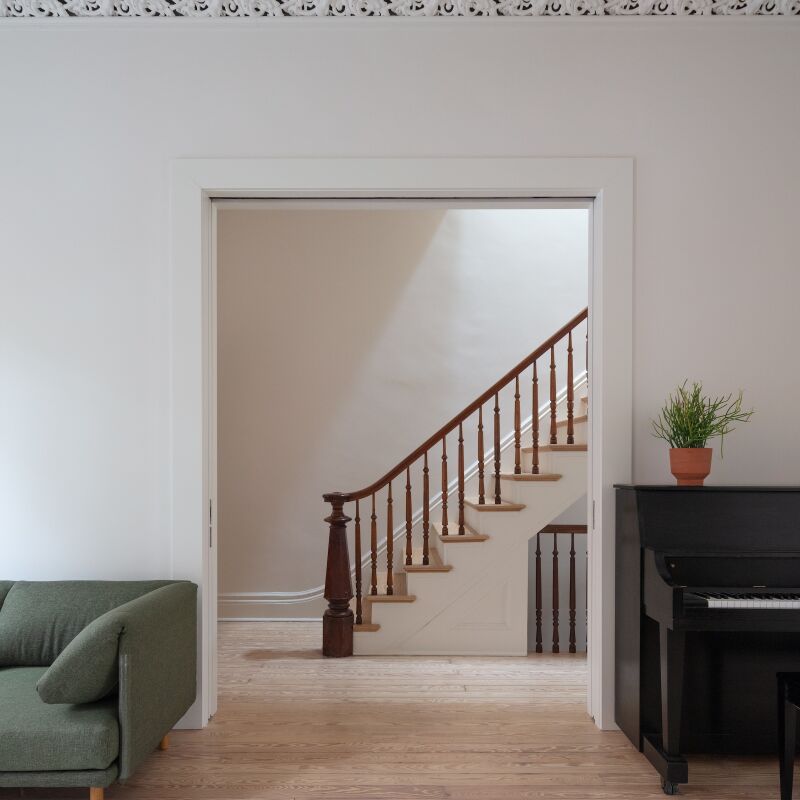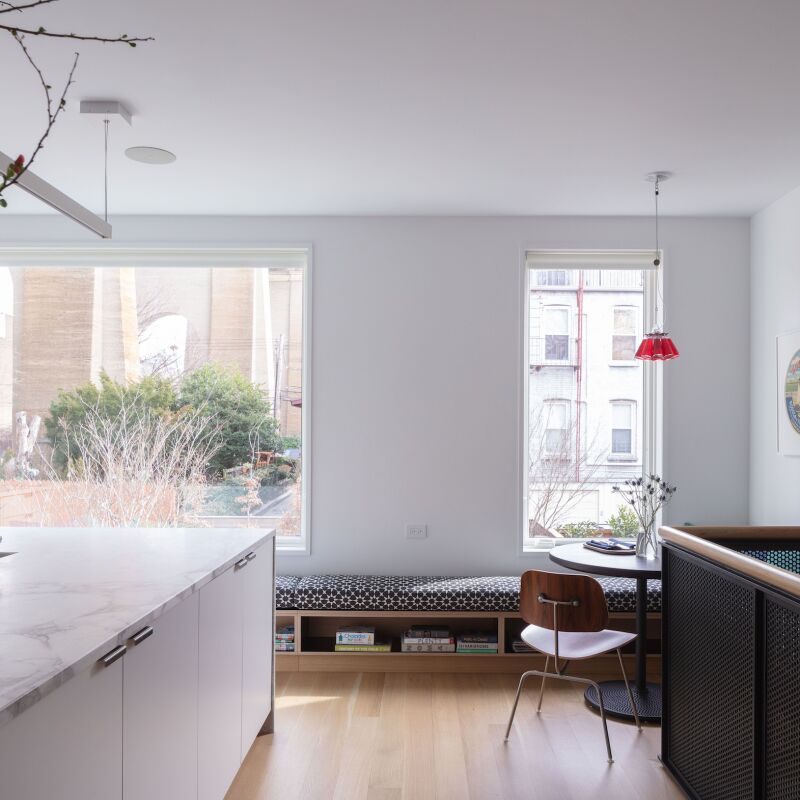Renovating a home never comes without a few hiccups and halts, but this impressive South London project by Fraher & Findlay involved more than a fair share of complications. Dubbed the “Artists’ House” on account of the clients’ creative backgrounds, the building’s listed historical status meant that all plans had to be legally approved, and in fact, the architects’ application to move the kitchen from the basement to the parlor floor was at first rejected. “After a robust case was presented…at the final hour,” according to the brief, “the application’s recommendation was overturned and listed building consent granted.”
Phew. Another major challenge: the unique crescent shape of the building. “We were not working with regular or orthogonal shapes of spaces, so everything had to be bespoke,” explains Fraher & Findlay design director Lizzie Webster. Going custom meant, though, that she and the clients were able to tease exactly what they wanted from the home: an open, modern, and family-friendly design set inside a classic, if atypical, shell.
Join us for a tour.
Photography by Adam Scott, courtesy of Fraher & Findlay.

















For more London homes we admire, see:
- Kitchen of the Week: A Brightly Colored (and Cost Conscious) London Kitchen
- Paddington Pied-à-Terre: A Colorful Small-Space London Design by Beata Heuman
- A London Designer’s Apartment Remodel for a Demanding Client (Her Mother)




Have a Question or Comment About This Post?
Join the conversation