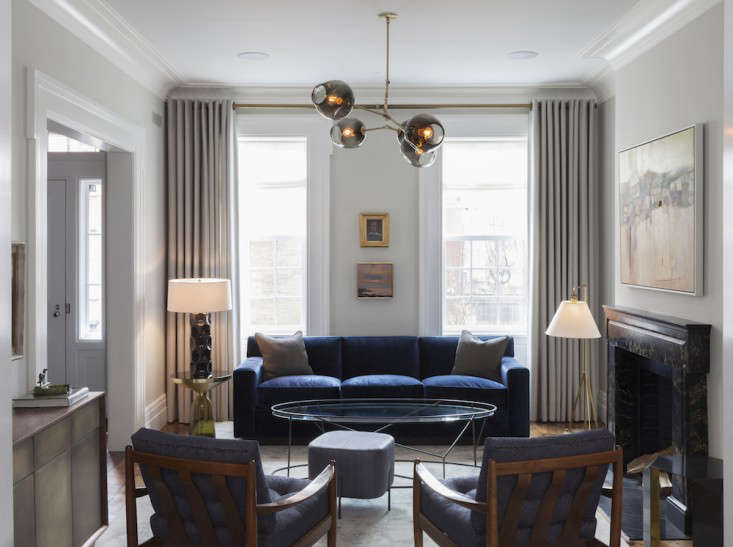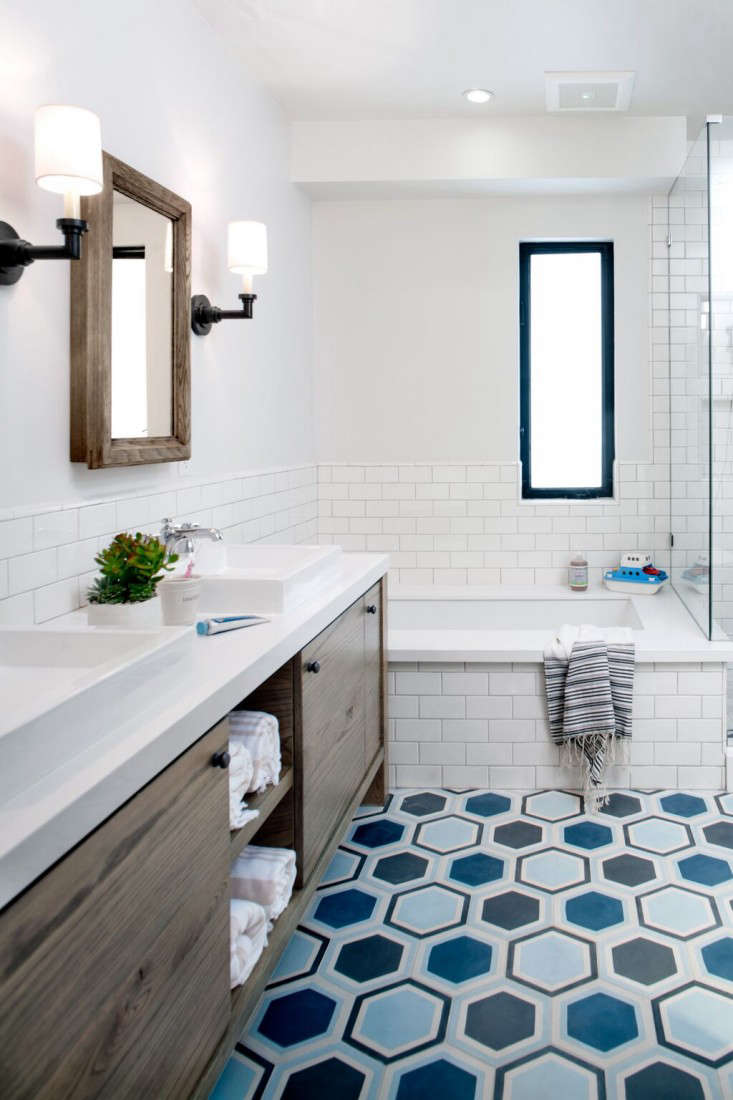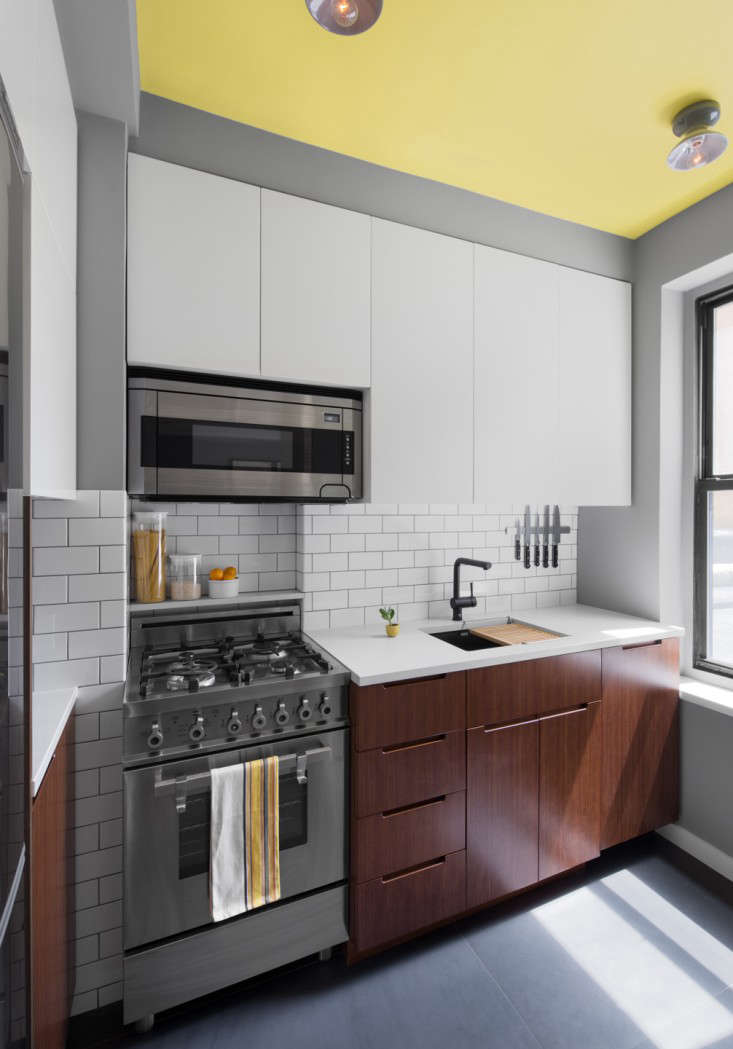The winner of the Remodelista Considered Design Awards Best Amateur-Designed Living/Dining Space is Brigitte Gfeller of Hudson, New York.
Her project was chosen as a finalist by Remodelista editor in chief Julie Carlson, who said, “Rustic and tranquil without veering into quaint territory. The placid palette and repeating wooden elements play a lovely duet.”
N.B.: This is the third of six posts spotlighting the winners of the 2015 Remodelista Considered Design Awards. Go to this year’s 
Brigitte Gfeller’s Design Statement: “This 1800s Italianate Victorian was carefully renovated with harmony, tranquillity, and balance in mind. Old details include beautiful woodwork and a functional pocket door. New additions include waxed oak floors, new ceilings, and a Morso woodstove on an inlaid tempered glass plate. New wooden windows keep the old charm and add insulation.”

Q: Where do you live?
A: My home is the Rivertown Guest House. I live in the first floor apartment and rent out the second floor apartment as a vacation/Airbnb rental. When traveling, I rent my personal apartment out as well. My gorgeous old Italianate Victorian house is located in the beautiful Hudson River Valley. I have traveled and lived in many different parts of the world and Hudson is by far my favorite place. We are surrounded by the soft rolling hills of lush Columbia County, with its multitude of farms–many of them organic. You can feel the connectedness to the earth, the grassroots movements of “back to” natural, simple, and healthy living, and the appreciation of good craftsmanship and art.
Hudson has a wealth to offer, from historic homes, antiques, art dealers, and galleries, to a fabulous food scene with gourmet restaurants, food stores, and a hopping farmers’ market. Across the river are the Catskills, offering many outdoor activities like fishing, biking, hiking, and skiing. The Berkshires, Great Barrington, and Rhinebeck are only a short drive away. And my home is a five-minute walk from the train station, which is only a two-hour ride from NYC.
I bought the two-story, two-family, mid-1800s home in March of 2014. It took me several weeks and the encouragement of my kids to decide to buy it–the house was in desperate need of restoring. Even though I’m very hands-on myself, I didn’t have any experience in renovating such an old home and had to hire a contracting/managing firm. To micro-manage the project, I moved into the apartment that wasn’t being worked on, then switched to the other apartment halfway through.

Q: What were your practical goals for the project?
A: My goal was to create a peaceful, healthy environment–a soothing, uncluttered place with soft colors and natural, good quality materials. But first, the house needed a lot more than just interior design; it needed almost everything. There was no central heating, the roof leaked, the plumbing was outdated, the electrical was insufficient, and the basement was like a scene from a scary movie. The windows were mostly rotten, and the outside of the house needed lots of skilled repair.
Today the house has two efficient HVAC systems, a new roof, basement floor, plumbing, bathrooms, kitchen, electrical, wood windows, a new waxed hardwood floor, a water filter system, and much more, including a garden. Yes, it was a bit scary when I moved in after the closing, but oddly enough I immediately felt like the house was welcoming and embracing me.

Q: What solutions did you find to your design problems?
A: One of the challenges was to keep as much of the old as possible while updating for functionality. For example, we took all the old trim down very carefully in order to reuse it–some had to be reproduced though because the windows ended up being a tiny bit bigger than before. I myself stripped and refinished all the window and door corners (rosettes), as well as an old kitchen cabinet that was built into the downstairs kitchen and found its new home in the upstairs kitchen. The new first floor kitchen also kept its old wainscoting. Another challenge was that it ended up costing much more money than anticipated–some things could not be foreseen, since it’s an old house, and others were additions, such as a new hardwood floor for my personal apartment.

Q: What are your favorite features of the project?
A: One of my favorite features is my Morso woodstove, sitting on a glass plate inlaid into the floor. I didn’t want to use a traditional glass or stone plate laid on top of the floor; it would have made the room look smaller and would have created a tripping hazard. It was something the carpenters had never done before; I had shown them a picture and everyone was really pleased with the outcome.

Q: What were the hardest lessons you learned along the way?
A: It was challenging to work with a contracting/managing firm. Next time I would work with a small builder/contractor, who works with his own crew on the job every day.
Q: What was your biggest splurge?
A: The biggest splurge was my Morso stove on the inlaid glass plate. It wasn’t a necessity, but it indulged my dream of a cozy winter evening fire.
Q: What projects would you tackle if you had an unlimited budget?
A: My next project would be to add an art studio/guest apartment in the back of my house.
Q: What is your favorite local shop?
A: My favorite local shop is my friend’s 2 Note Perfumery, an all-natural skin care and perfume store on Warren Street in Hudson.
Q: Which architects or designers do you admire?
A: The design firm I admire the most is, of course, Workstead. Not only are they my design source but, in fact, Stefanie [Brechbuehler] is my daughter and Robert [Highsmith] is my son-in-law.






Have a Question or Comment About This Post?
Join the conversation