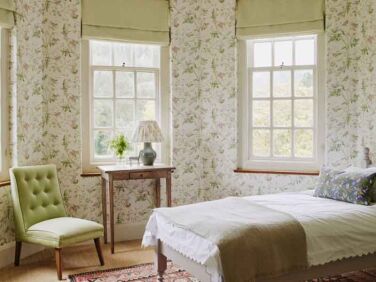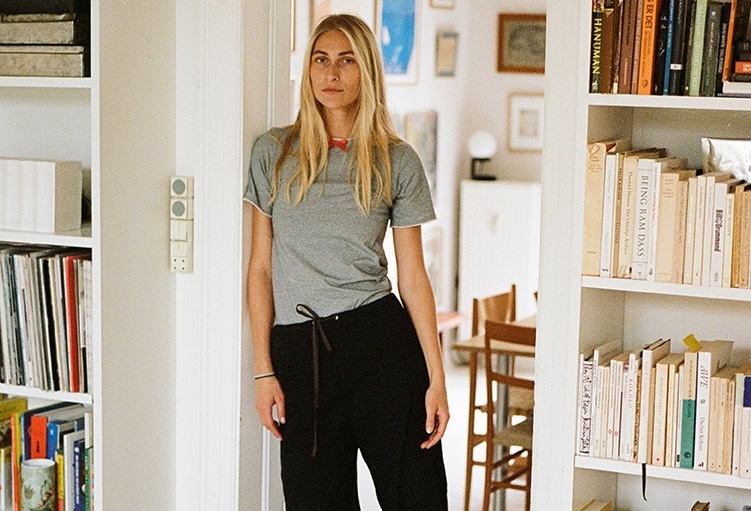In 1912, British explorer, naturalist, and writer Aubyn Trevor-Battye tasked architects Inigo Trigs and William Unsworth with building his dream home in Hampshire, England. Inspired by the Alhambra, a grand Moorish palace in Granada, Spain, he requested a yellow stucco facade, a red tile roof, arched windows, and a deep connection to the surrounding landscape. He asked for Tuscan columns and ornate, vaulted ceilings, too.
Over 100 years later, most of the original features remain, which is why a family with three teenage children recently purchased the historic property. “It was an absolute gift of a house,” says Tamsin Saunders, the interior designer entrusted with sprucing up the place for the new owners. “It’s so gorgeous. It’s Grade II listed Arts & Crafts. And it’s set on the most amazing grounds, which were designed to feel like a natural garden.”
Tamsin, who recently launched online and by-appointment vintage shop Home & Found, refurbished the home with a light touch. She rewired the electrical system for modern use, freshened up the plasterwork, and decorated with an updated traditional aesthetic that complements the century-old architecture. “We wanted it to feel really timeless and as if it had basically been in the same family forever,” she explains.
By incorporating the clients’ inherited antiques, sourcing Arts & Crafts furniture, and employing a variety of floral patterns, Tamsin successfully achieved this heritage look. Let’s take a tour.
After








The copper jelly molds on top of the cabinet are an homage to the nearby Petworth House. “It’s a beautiful English country house quite close by,” she says. “It’s been the same family for generations and they still live there. And in their kitchens, which are open to the public, they have this incredible collection of copper jelly molds.”





Before


For more before and after projects, see:
- An Apartment in Taipei: A Childhood Home, Updated for a Newlywed Couple
- Before and After: A Big Minnesota Home with the Hygge of a Small Swedish Space
- Before and After: A Summery Bungalow in Topanga, California, Redone by an LA Designer
Frequently asked questions
Who is Tamsin Saunders?
Tamsin Saunders is an interior designer and renovator.
What was the goal of this renovation project?
The goal of this project was to restore a historic Arts and Crafts-style home and bring it up to modern standards while preserving its original character.
What were some of the challenges of this renovation project?
Some of the challenges of this project included dealing with structural issues, updating outdated systems, and preserving the historic character of the home while making it functional for modern living.
What changes were made to the home?
Some changes made to the home include updating the kitchen and bathrooms, adding a new family room and mudroom, and restoring original features such as the wood paneling and fireplace.
What is the style of the renovated home?
The style of the renovated home is a mix of traditional and modern, with an emphasis on preserving the Arts and Crafts style of the original home.
How long did the renovation take?
The renovation took approximately 18 months to complete.
Who was involved in the renovation project?
Tamsin Saunders was the lead designer and renovator, along with a team of contractors and tradespeople.
What was the budget for this renovation project?
The budget for this renovation project was not disclosed.
Can I hire Tamsin Saunders for my own renovation project?
Yes, Tamsin Saunders is available for hire for renovation and design projects. Contact her through her website for more information.






Have a Question or Comment About This Post?
Join the conversation