And the award for Most Diplomatic Turn of Phrase goes to…Evan Erlebacher, founder of architecture firm Also Office, for this description of a project pre-intervention: “Like many townhouses in Brooklyn, this one had been maintained piecemeal over decades and not always in a professional way.” [Emphasis ours.] Translation: The building was a mess, a hodgepodge of DIY home improvement projects from the 1970s through the 1990s—all of it dated and bad.
The three-story townhome in the historic district of Bed-Stuy was built in 1881. Its new owner hired Evan and his team to bring cohesion to the chaos. “[The project] required a different design approach to each floor depending on their respective states of disrepair and architectural quality. This entailed executing a contemporary gut renovation with a new single story addition and a new garden design on the ground level, while preserving and renovating the historic parlor level, and overseeing a modest cosmetic restoration of the second floor,” explains Evan.
Once the house was nudged into the 21st century with sensitivity and in a holistic manner, interior design firm Colony was brought on to “play a part in unraveling it into the present moment,” says its founder Jean Lin.
Here’s what their collaboration yielded.
Photography by David Mitchell, courtesy of Also Office.










See also:
- A Designer on the Up: Emmanuel Olunkwa, at Home in Bed-Stuy, Brooklyn
- Bed-Stuy Avant-Garde: Inside the Eclectic Apartment of a Brooklyn Designer and Shop Owner
- In Bed-Stuy, Brooklyn, a Renovated Brownstone with Inspired Solutions
Frequently asked questions
What is the documentary 'Bed-Stuy Beauty: An 1880s Townhouse' about?
The documentary explores the transformation of a historic three-story townhome in Bed-Stuy, Brooklyn, built in 1881. It focuses on the efforts to restore and renovate the townhouse, bringing it into the 21st century while preserving its historical significance.
Who was responsible for the renovation and restoration of the townhouse?
The renovation and restoration project was led by Evan Erlebacher, founder of the architecture firm Also Office. The interior design for the townhouse was handled by Colony, founded by Jean Lin.
What challenges did the townhouse face before the intervention?
Before the renovation, the townhouse had been maintained piecemeal over decades and not always professionally. It was described as a mess with a mix of DIY home improvement projects from the 1970s through the 1990s, which were dated and in poor condition.
What was the approach taken to renovate the townhouse?
The renovation approach varied for each floor, depending on their respective states of disrepair and architectural quality. It involved a contemporary gut renovation with a new addition and garden design on the ground level, preservation and renovation of the historic parlor level, and a cosmetic restoration of the second floor.
What were the priorities for the preservation of the parlor floor?
Preservation was a priority on the parlor floor, which consists of the living room, dining room, and kitchen. Architectural woodwork was gently restored, with signs of wear and tear allowed to remain. The aim was to maintain the textured patina of the woodwork while introducing fresh decorative features.
What interior design elements were used in the townhouse?
Interior design elements in the townhouse included the Camaleonda Sofa by Mario Bellini, vintage Alky Chairs by Giancarlo Piretti, Raaks wall shelves, Benjamin Moore's Chantilly Lace paint, Bieke Casteleyn's Out of Line Coffee Table, and a cork Clover Side Table by Grain, among others.
How was the garden level transformed?
The garden level, described as 'dark and musty' before the intervention, was transformed with a wood-clad sunroom. This sunroom is fully clad in white oak, with built-in white oak cabinetry and a sliding glass door also clad in white oak. The yard, once concrete, was replaced with lush plantings, decomposed granite, and an ipe fence.
What can viewers expect to learn from this documentary?
Viewers can expect to learn about the challenges and intricacies of restoring a historic townhouse, the importance of preserving architectural heritage, and the collaborative efforts of architects and interior designers to bring a historic building into the modern era.
Where can I watch 'Bed-Stuy Beauty: An 1880s Townhouse'?
Information about where to watch the documentary can be found on its official website or through streaming platforms that may offer it.
Is there any additional information about the project's architects and designers?
Additional information about Evan Erlebacher of Also Office and Jean Lin of Colony, including their other projects and achievements, may be available on their respective websites or profiles.
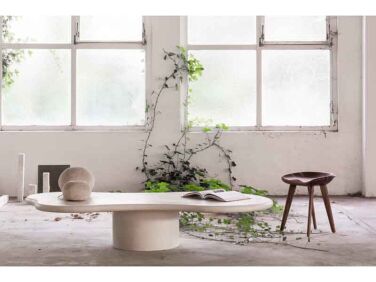

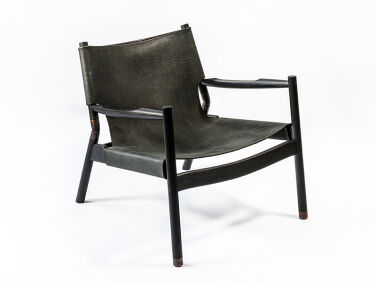
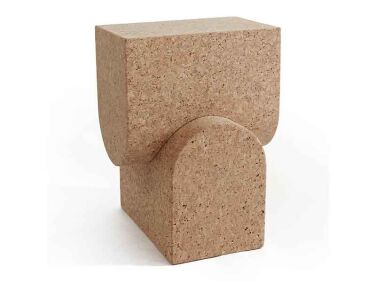
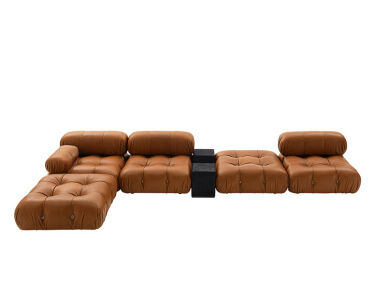
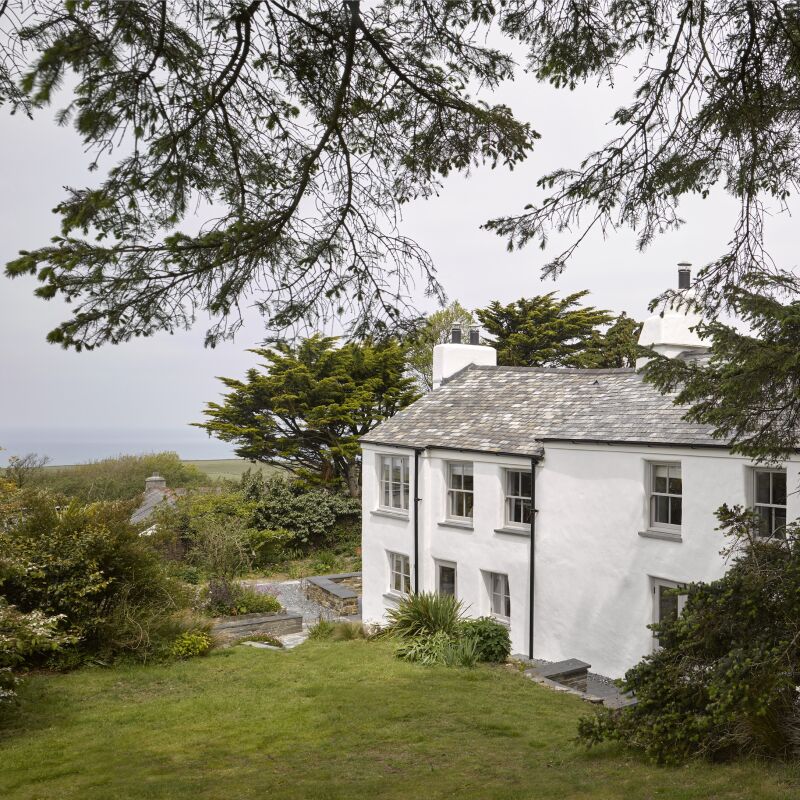
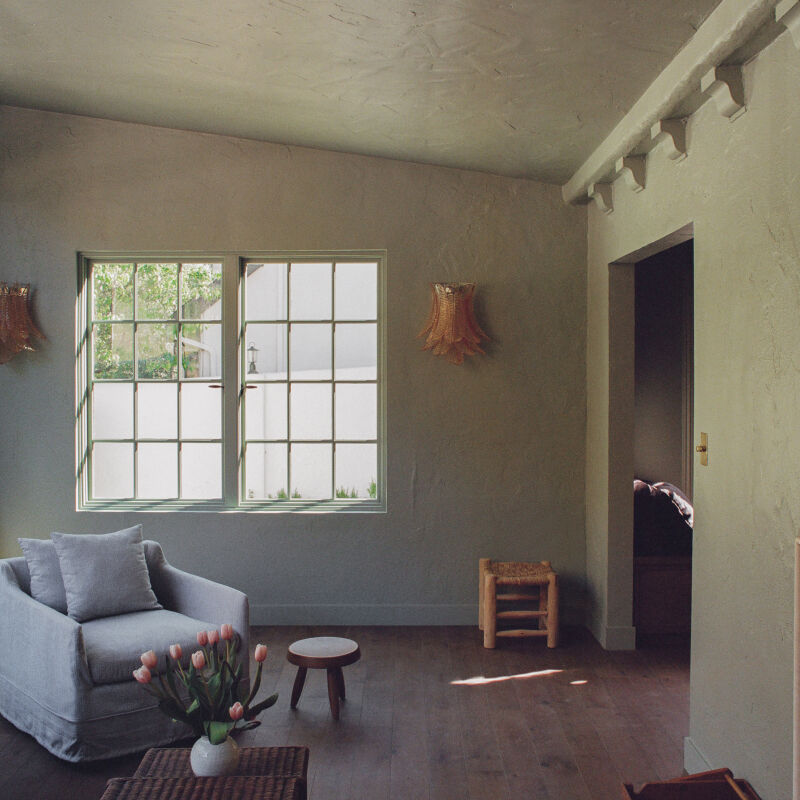
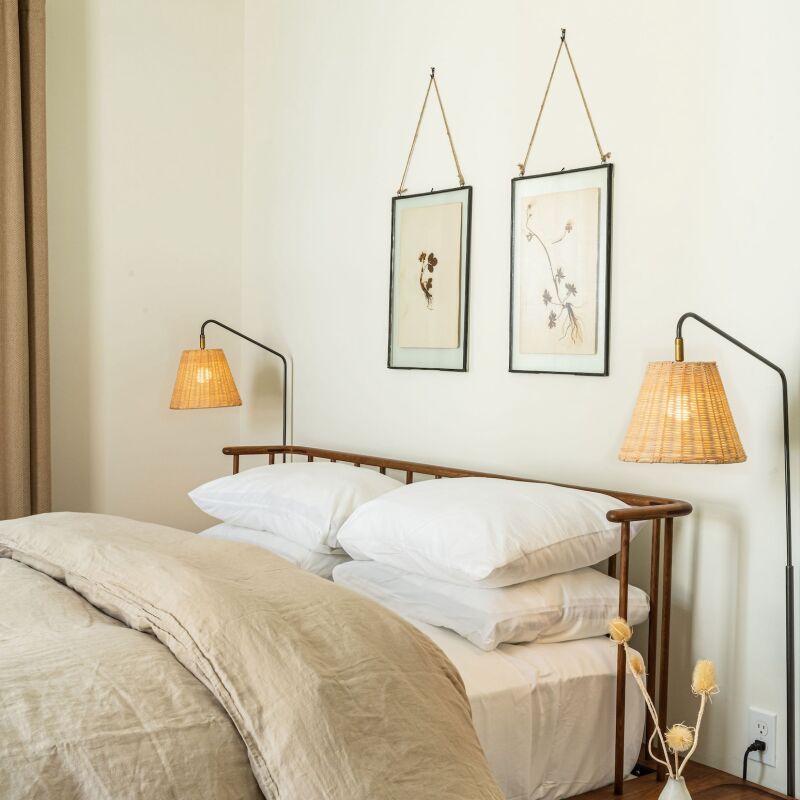



Have a Question or Comment About This Post?
Join the conversation