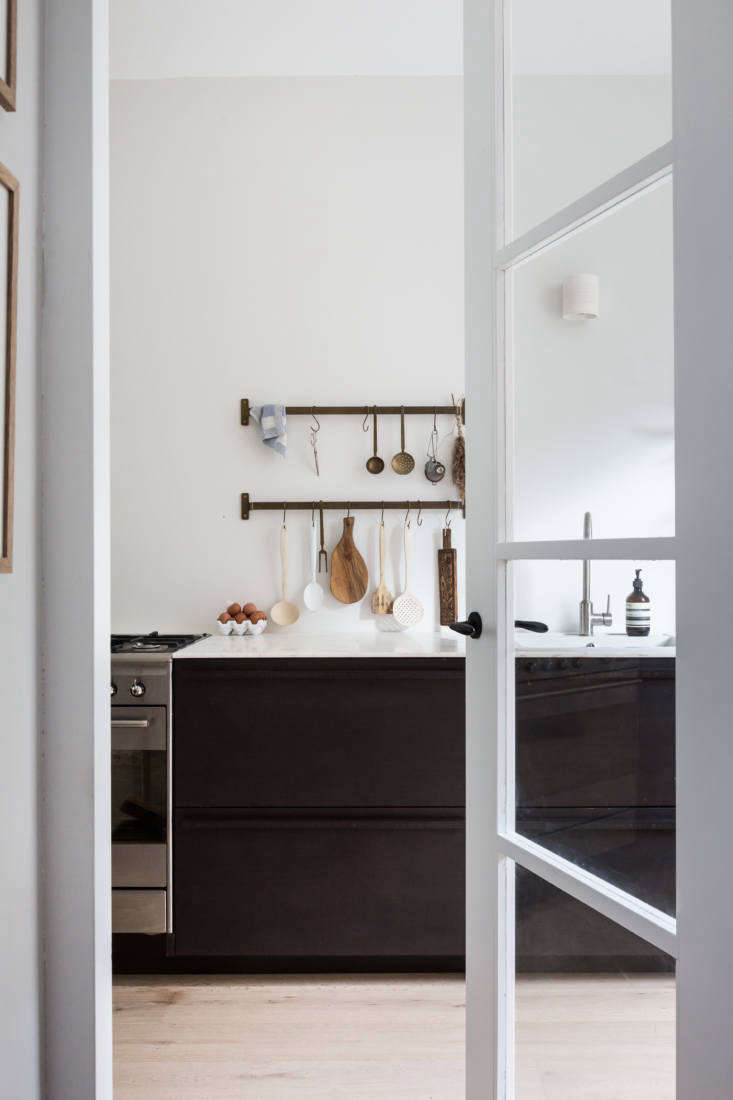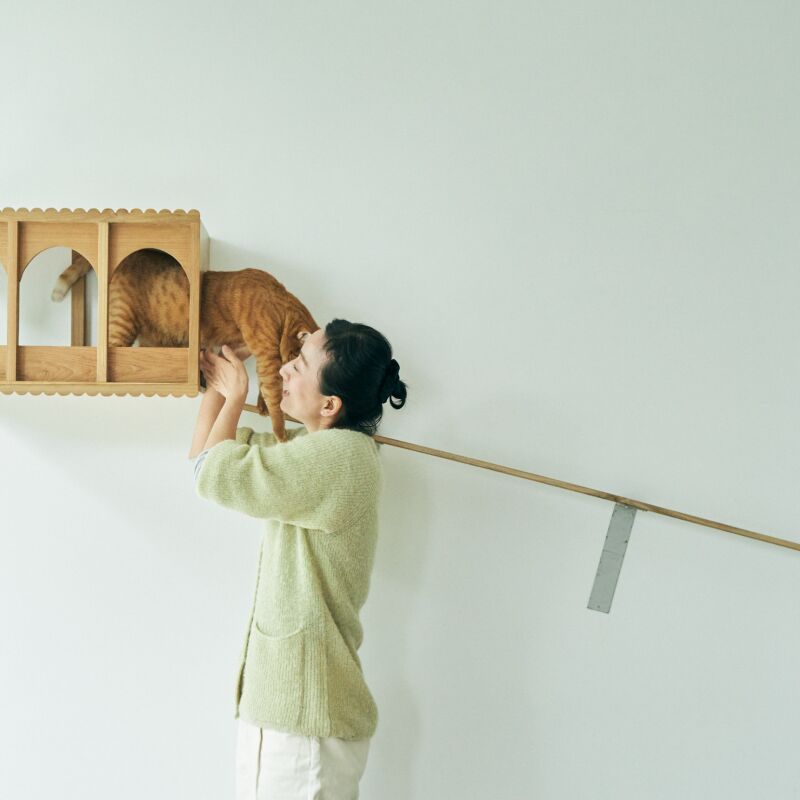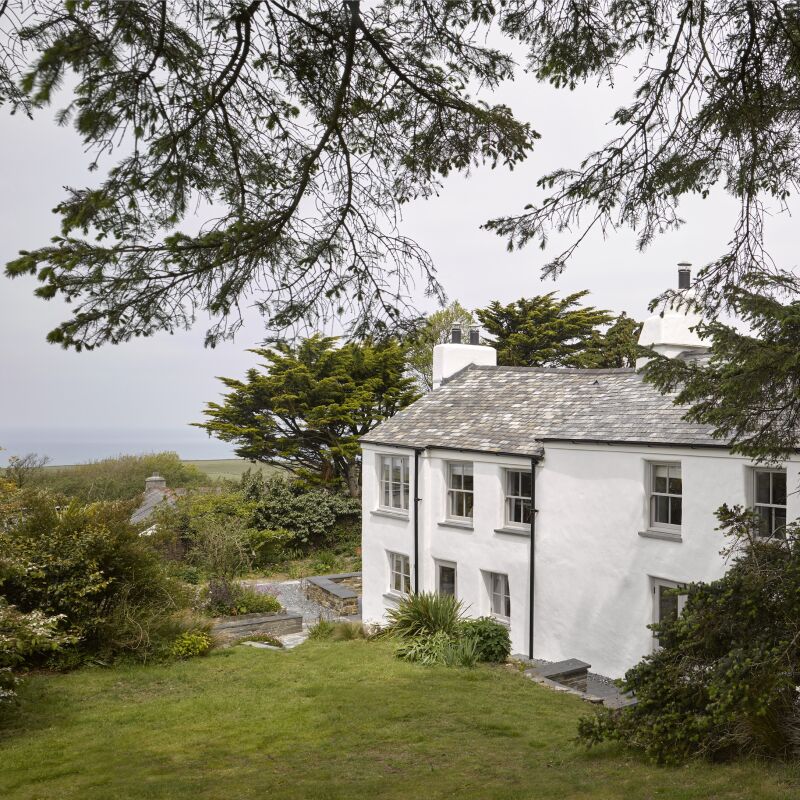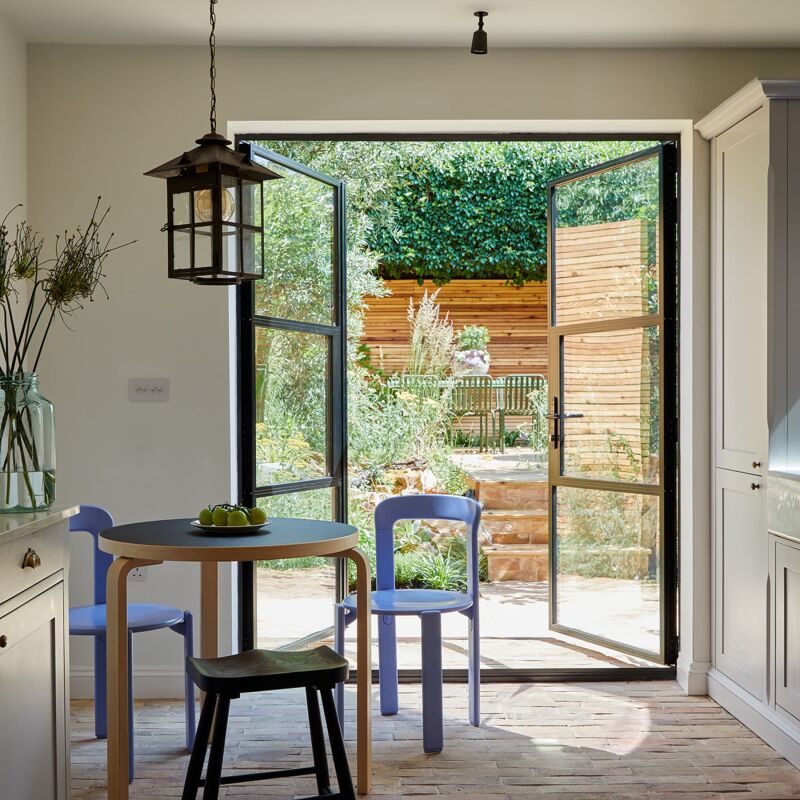I read once a clever design tip: If you can’t figure out what to do with a room, photograph it. Something about stepping back and capturing the space as an image helps unlock even the trickiest of design conundrums. (I’ve tried it; it helps.)
Maybe it’s this dual visual sense that makes Holly Marder’s spaces so good. An interior designer and partner, with Hedda Pier, behind Avenue Design Studio in the Netherlands, Holly is also a photographer, and her eye for composition and interest is perhaps why the duo’s spaces are the sort I’d really like to live in: visually balanced but completely livable, structured but effortless, with lots of texture and design-forward finds mixed with Ikea.
And none more so than Holly’s own 1929 row house in Delft, on which she recently trained her designer-photographer lens. “We purchased it in November 2013 after a long hunt,” says Holly. “I wanted character, my husband wanted practicality. We met somewhere in the middle. It wasn’t love at first sight, but it was a good home for a growing family, and we could make it our own in time.”
As a first stage, Holly and her husband Dirk tackled the dark and slightly cramped downstairs living areas. Two structural changes—re-configuring a central staircase and expanding a light-filled back extension—opened up the narrow space. “The new layout makes so much more sense in terms of ‘flow,’ and has facilitated an open-plan, functional, and light-filled living room for myself and my family,” Holly says. (The couple has Lola, age eight; Pippa, almost one; and a cat named Binky.)
The second floor is next on the list; in the meantime, Holly says, it has a few “affordable cosmetic updates.” Curious, I asked if we could see a glimpse. No surprise, the upstairs is lovely as-is, though we’re eager to see what it looks like after the Avenue treatment.
Join us for a look, upstairs and down:
Downstairs








With the extension re-done, Holly opted for a full wall of glass doors and a large square skylight to flood the space with light.




Upstairs



More in the Netherlands:
- Elevating the Everyday: At Home with Sanne Hop and Family in the Netherlands
- A Quirky Hotel in the Netherlands, with Dozens of Design Ideas to Steal
- Kitchen of the Week: Arjan Lodder Keukens Kitchen in the Netherlands









Have a Question or Comment About This Post?
Join the conversation