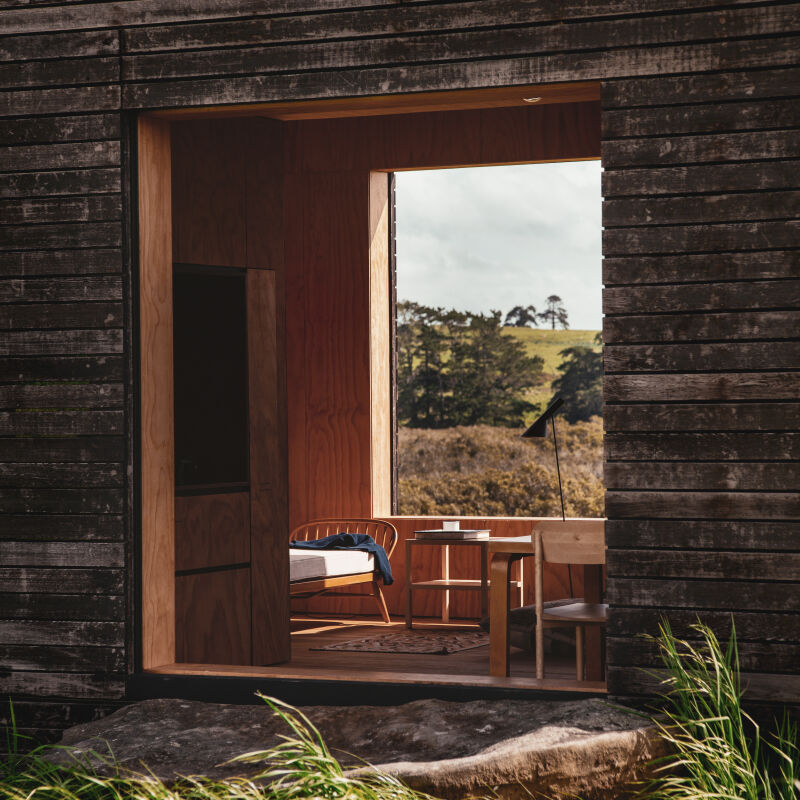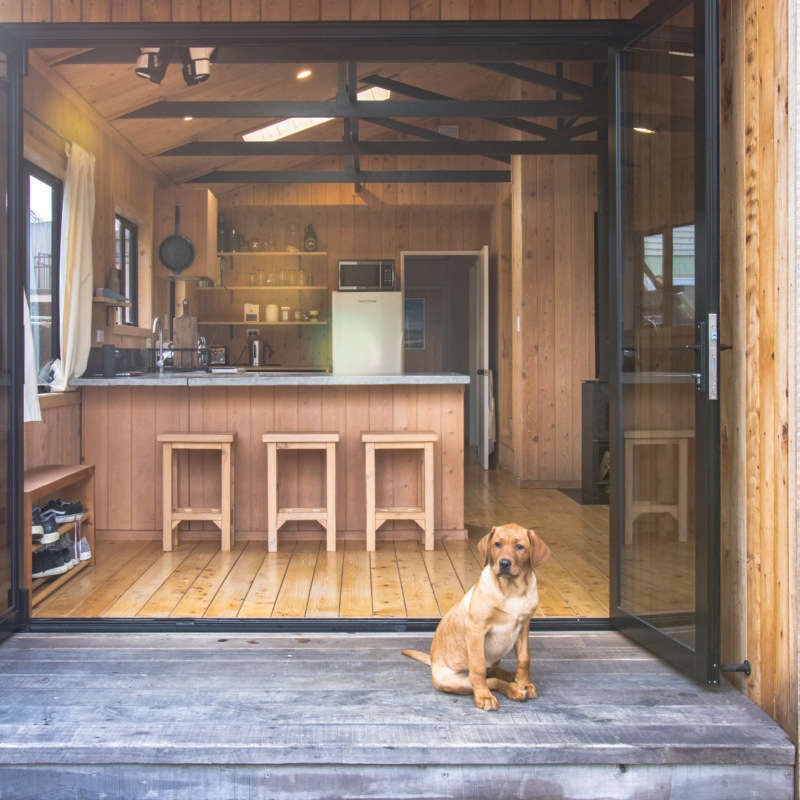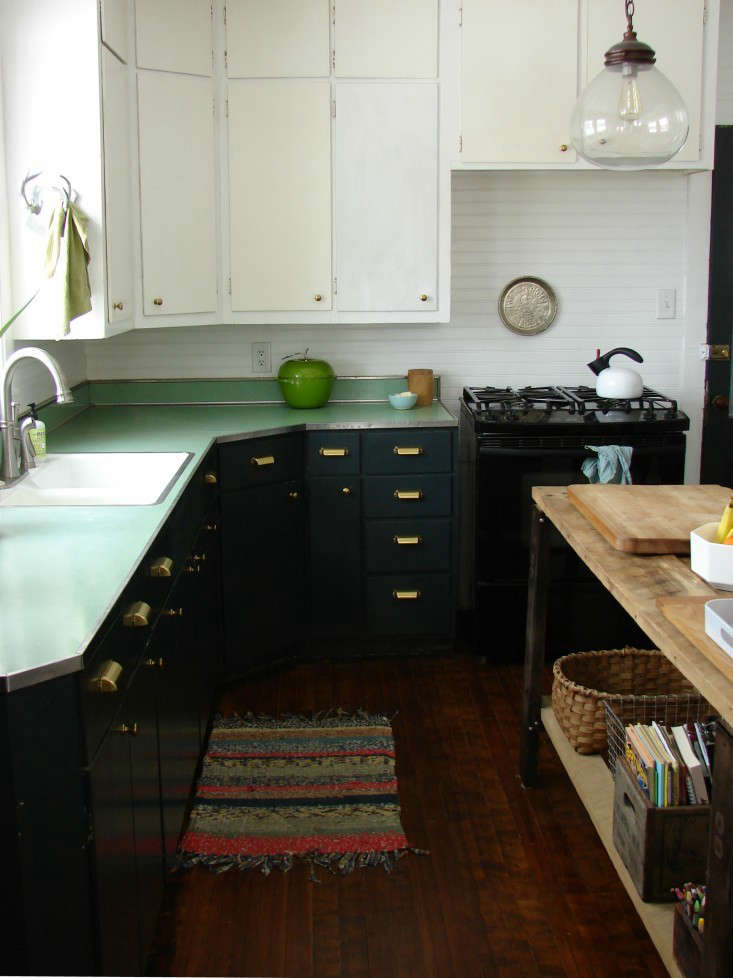Based in Wellington, New Zealand, where natural beauty is in abundance, Parsonson Architects‘ projects take advantage of the spectacular settings. The architects blur exterior and interior spaces by using open passageways, well-placed oversized windows and french doors. The architect’s room and door placement takes advantage of the abundant sunshine throughout the day and provides adjustable shelter for different weather conditions and privacy needs.
Shoal Bay Beach House (pictured below) consists of two connect pavillions, one housing the bedrooms and the other the main living space; decks are located at the end of the living pavillion.

The Pekapeka Beach House (pictured below) is divided into three parts: bedroom sections at each end support a floating roof over the living space in between. “This layout allows the living room to face both east to the hills and west to the sea,” the architects say. “It allows sun into the house throughout the day, for passive solar heating of the concrete slab, and creates a sheltered outside space that keeps a strong connection to the western sea views.”





Have a Question or Comment About This Post?
Join the conversation