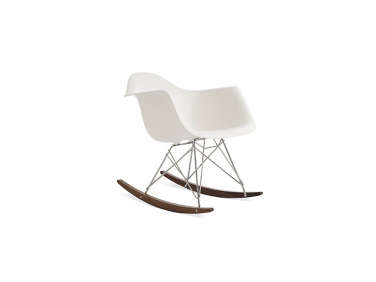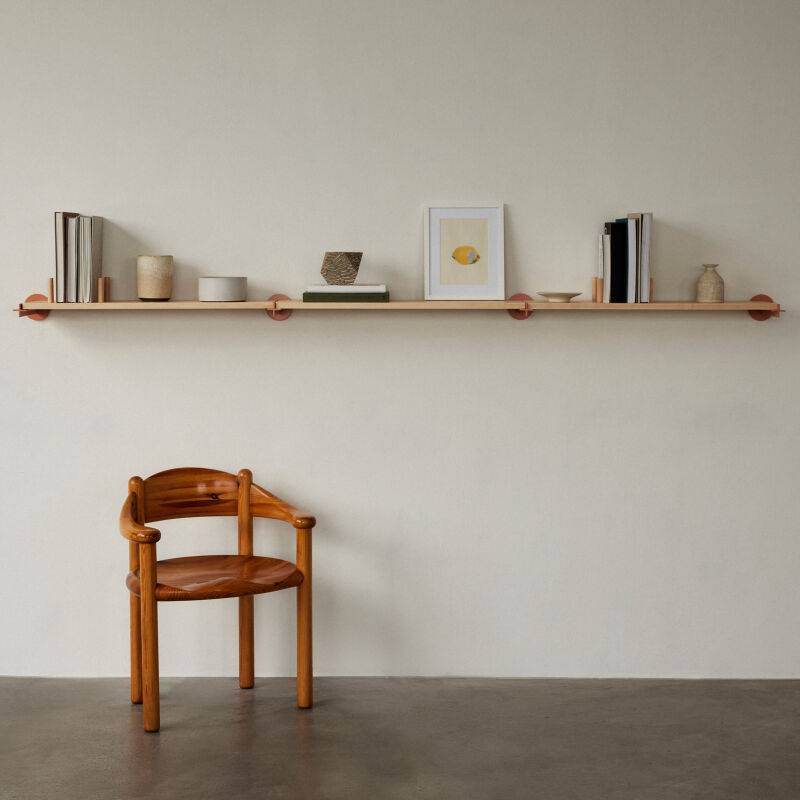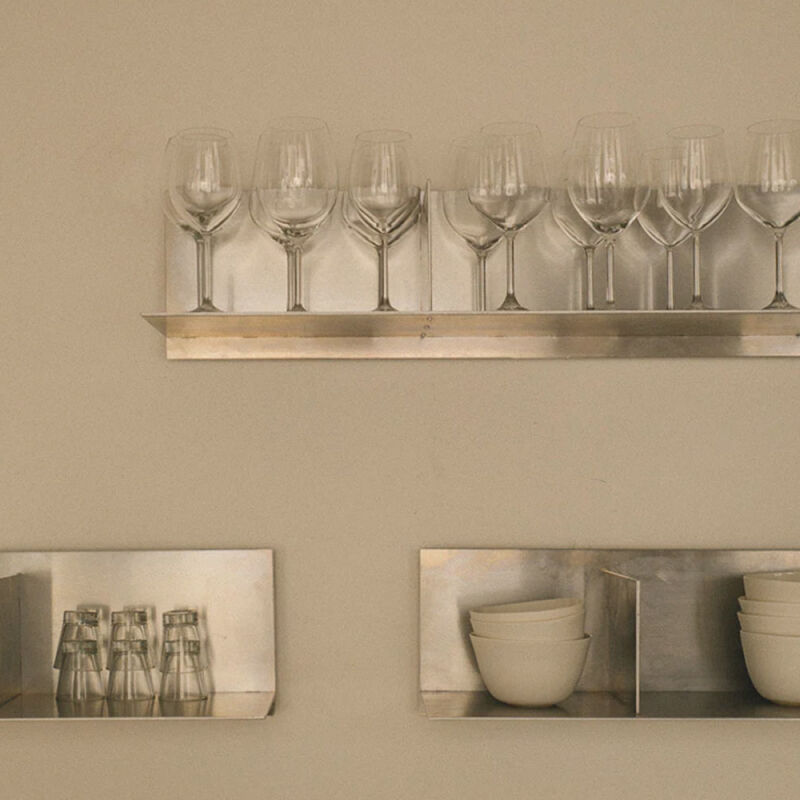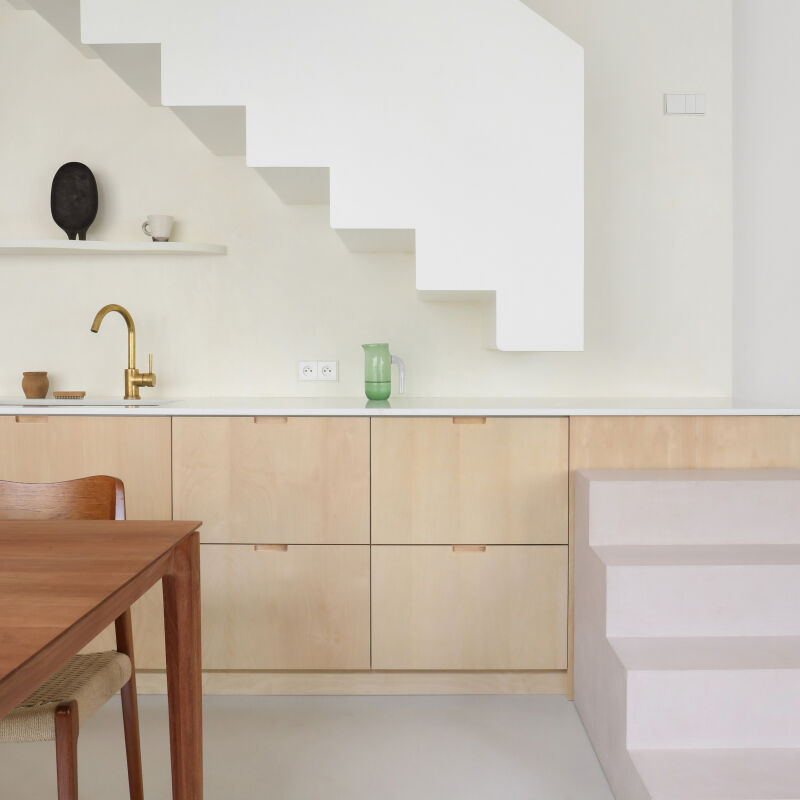Many of us aspire to an organized life, but for those living in open lofts, it’s the only way to stay sane. Nine hundred square feet for a family of four never seemed so airy and spacious as in this Paris loft renovation by Septembre Architecture. With the perimeter of the space lined with multi-functional cabinetry, there’s a place for everything, leaving the open quarters super organized and clutter free.
Photography by Maris Mezulis courtesy of Septembre Architecture of Paris.
Above: The loft is in a former manufacturing warehouse that sits in a Paris alley. The apartment has one large, open, multi-functional space for living, cooking, and dining. The bathroom is behind the black kitchen wall, and the bedrooms are situated off the other end of the room.
Above: Floor-to-ceiling open and closed storage along one wall is accessed by a library ladder. See 5 Favorites: Library Ladders in the Kitchen for more.
Above: The kitchen wall and appliances are all in black to contrast with the white island, which, in addition to providing additional counter space, creates a separation from the overall space.
Above: The library ladder hooks onto a rail that runs the length of the cabinets.
Above: The planks of the whitewashed wood floor run lengthwise, giving the illusion that the room is longer than it is. (Learn about wood floor patterning tricks in Remodeling 101.) A long window bench extends for the length of the room; it incorporates underseat storage and becomes a desk at one end. On the other side of the room, mid-height cabinets demarcate an area for a wall hanging and the television.
Above: The ribbon bench and desk are designed to take advantage of the views. Meanwhile, a projector suspended the ceiling takes advantage of the opposite wall for movie screenings.
Above: An Eames Molded Plastic Rocker does double duty as a desk chair.
Above: A detail of the desk shows a pull-out keyboard tray and ventilation holes for heat from a radiator.
Above: Glass-and-metal partitions and doors allow natural light–and the sense of openness–to flow into the bedrooms.
Above: Curtains provide privacy and sound absorption between the bedrooms and living space. A window in the wall between the two bedrooms allows natural daylight from the children’s bedroom into the master bedroom.
Above: An Eames Chair provides comfortable seating. Read more about The Iconic Eames Lounge and learn why it’s the chair of choice for readers, psychiatrists, afternoon nappers, and writers (it’s Pulitzer Prize-winning novelist Michael Chabon’s work chair).
Above: A walk-through closet area outside the bathroom provides efficient wardrobe storage.
Above: The wood bench and desktop detail in the living area are repeated in the white-tiled bath. See creative uses for white subway tiles in Remodeling 101: White Tile Pattern Glossary.
Above: A small window between the bathroom and the main space brings in natural daylight.
Above: The remodeled loft floor plan by Septembre Architecture.
Interested in more chic Parisian living? See Designer Visit: Paris Meets Provence, A Scandi Furniture Designer at Home in Paris, and A Minimalist (and Soulful) Loft in Paris.
Curious to see more of novelists Michael Chabon and Ayelet Waldman’s quarters? Go to The Mysteries of Berkeley: A Literary Couple at Home.
Frequently asked questions
What is the article about?
The article is about a Paris Loft with Built-In Storage designed by Septembre Architecture.
Who is the architect of the Paris Loft?
Septembre Architecture is the architect of the Paris Loft.
What is unique about the Paris Loft?
The Paris Loft has built-in storage that is seamlessly integrated into the design, creating a sleek and minimalist aesthetic.
What is the style of the Paris Loft?
The Paris Loft is designed in a modern minimalist style with clean lines and simple forms.
What is the color palette of the Paris Loft?
The color palette of the Paris Loft is predominantly white, with warm wood tones and black accents.
What is the layout of the Paris Loft?
The Paris Loft has an open-plan layout with a spacious living area, kitchen, dining area, and bedroom.
What is the location of the Paris Loft?
The Paris Loft is located in the 3rd arrondissement of Paris.
Who would be interested in the Paris Loft?
The Paris Loft would appeal to anyone looking for a stylish and functional living space, particularly those who appreciate minimalist design and clever storage solutions.







Have a Question or Comment About This Post?
Join the conversation