Ian Hague needed a place to chill out. When he acquired 75 untouched acres in New York’s Hudson Valley, the NYC fund manager envisioned a “hermitage in the forest” tailor-made to his interests: reading, building balsa wood model airplanes, driving a Tesla, and decompressing amid the treetops. He also wanted to create a state-of-the-art, low-impact retreat and enlisted sustainability specialists BarlisWedlick Architects of NYC and Hudson, New York, for the job.
After encountering a fox on the property during his first visit, Hague dubbed his Columbia County spread Fox Hall, and during the many months of collaborating with lead architect Alan Barlis and team, a multi-building compound emerged. On Gardenista, we explored the grounds, which include a reconstructed 19th-century barn, natural swimming pool (filtered entirely by plants and organic systems), and three-story porch with sauna. Today we’re touring the linchpin of the project, Hague’s built-from-the-ground-up barn-style house.
Photography by Jonny Valiant unless noted, courtesy of BarlisWedlick Architects.

The open-plan main floor is designed around floor-to-ceiling windows supplied by Intus. “The exposed timbers are reminiscent of the 19th-century dairy barn we salvaged and placed on the property,” says BarlisWedlick’s in-house interior designer Elaine Santos. “Ian brought images of whitewashed spaces to our design meetings, and so we wanted to keep the overall feeling of the house layered but light: oak floors and white walls.”


The undermount sink is from stainless specialists Amerisink, and the faucet is Brizo’s Solna in chrome. The range is a Bosch 30-inch 300-series (with a Bosch vent integrated into the suspended steel cabinets). Note that the backsplash extends to the back of the cabinets; it’s patterned with two-by-two-inch Rceef Ceramic Tiles from Mosaic House.

The counters are concrete fabricated by Get Real Surfaces (which also made the diamond-polished concrete floors in Tiina Laakonen’s house). The Tractor Stools are modern classics by BassamFellows.


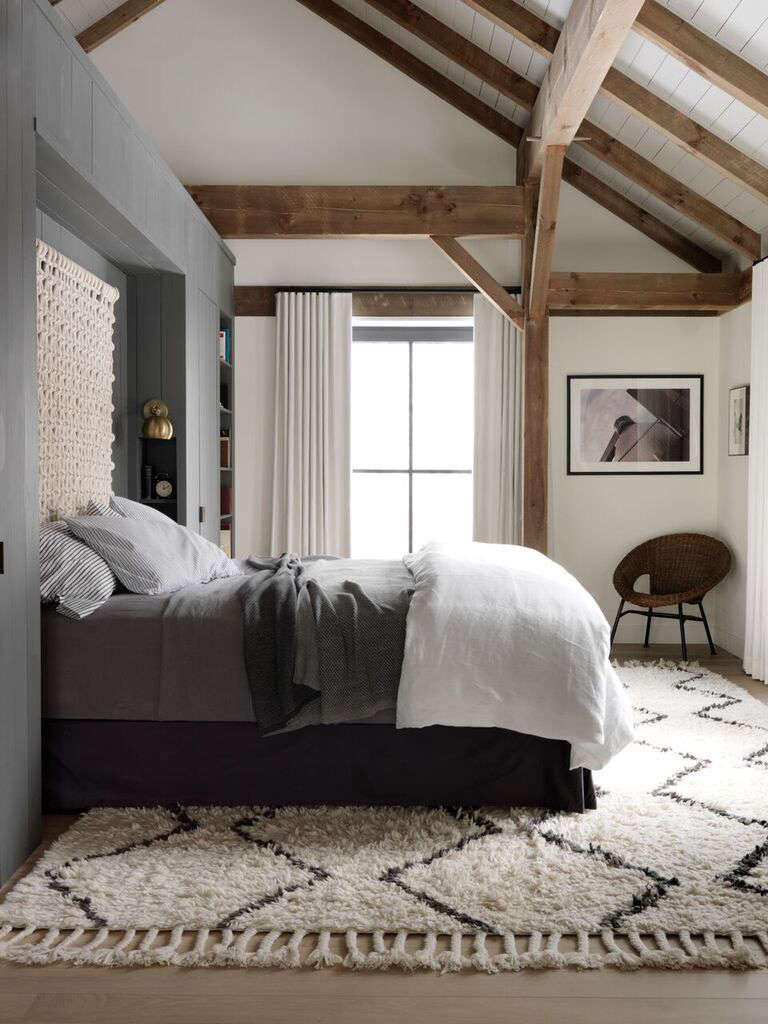


The Cube concrete floor tiles are from Mosaic House and the subway tiles are from Daltile.




For more passive country houses, see:
- Heritage Meets High Efficiency: A Saltbox Passive House in Québec
- The Architect Is In: A Rural Barn Transformed for Modern Living
- Head for the Hills: Two NYC Architects Design Their Own Passive House, Vipp Kitchen Included
N.B.: This story is an update; the original post ran on April 29, 2020, and has been updated with new links and information.
Frequently asked questions
What is the article about?
The article is about an architect's visit to a natural pool and passive house in New York's Hudson Valley.
What is a natural pool?
A natural pool is a swimming pool that uses plants and natural filtration systems instead of chemicals to keep the water clean.
What is a passive house?
A passive house is a type of building that uses very little energy for heating and cooling, relying on insulation, air-tightness, and passive solar heat gain instead.
Where is the pool and passive house located?
They are located in New York's Hudson Valley.
Who is the architect mentioned in the article?
The architect's name is Carolyn Bailey.
What materials were used to build the passive house?
The passive house was built using prefabricated structural insulated panels (SIPs) and a timber frame.
How does the natural pool work?
The natural pool uses a combination of gravel, sand, and plants to filter the water and keep it clean.
What are some advantages of a natural pool?
Some advantages of a natural pool include lower chemical use, lower maintenance costs, and a more natural appearance.
What is the overall theme of the article?
The article highlights sustainable and eco-friendly building practices and showcases an example of a beautiful and functional natural pool and passive house.
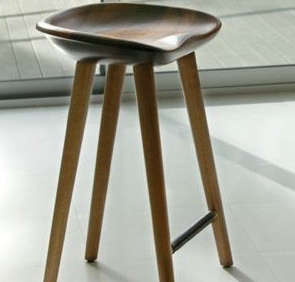
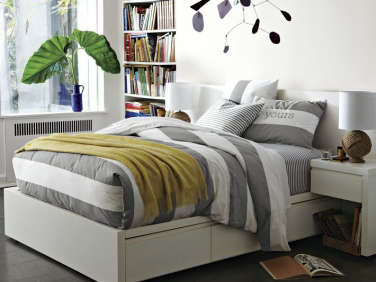

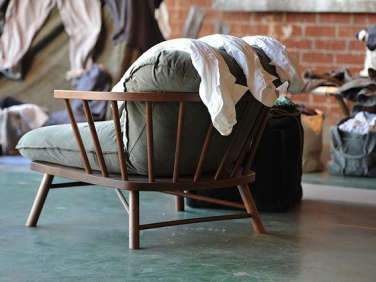
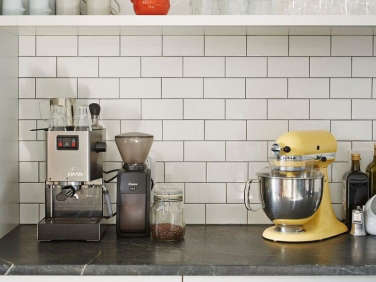
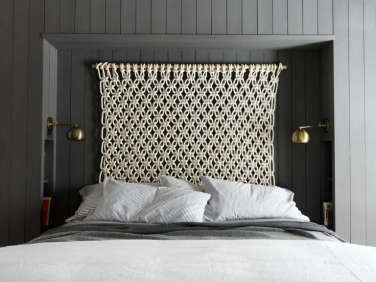

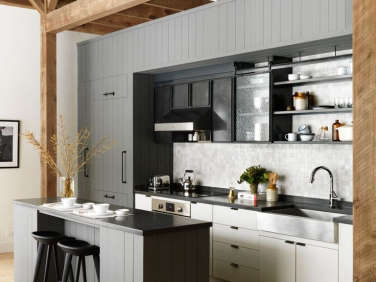
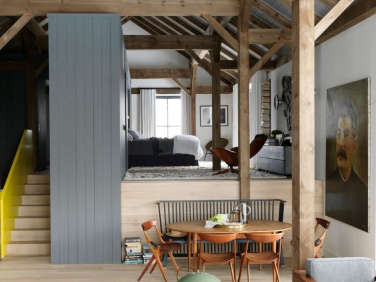
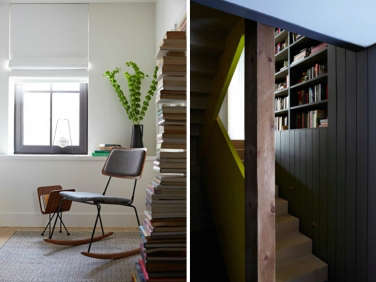
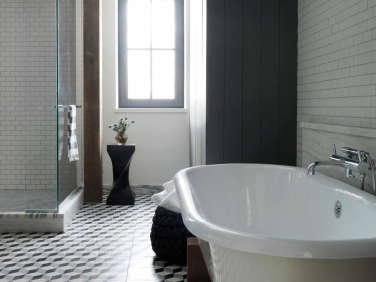
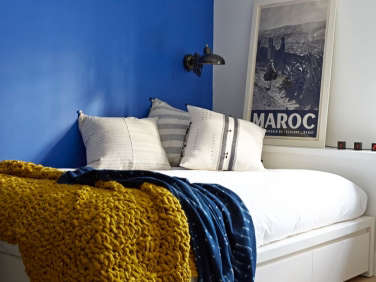
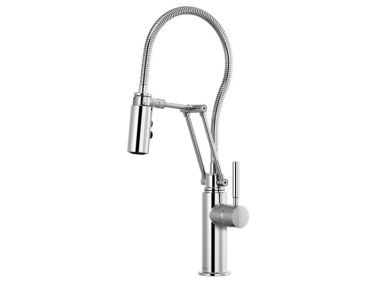
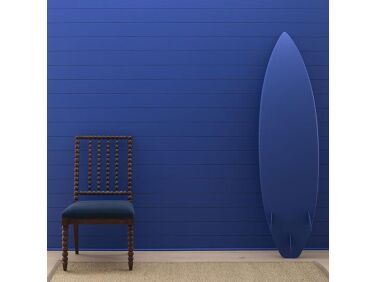
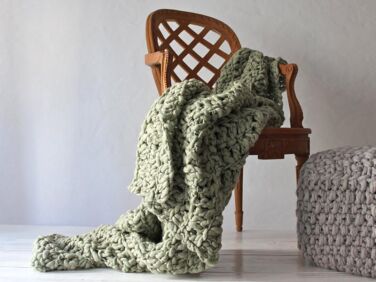
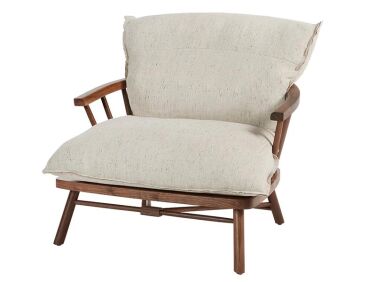
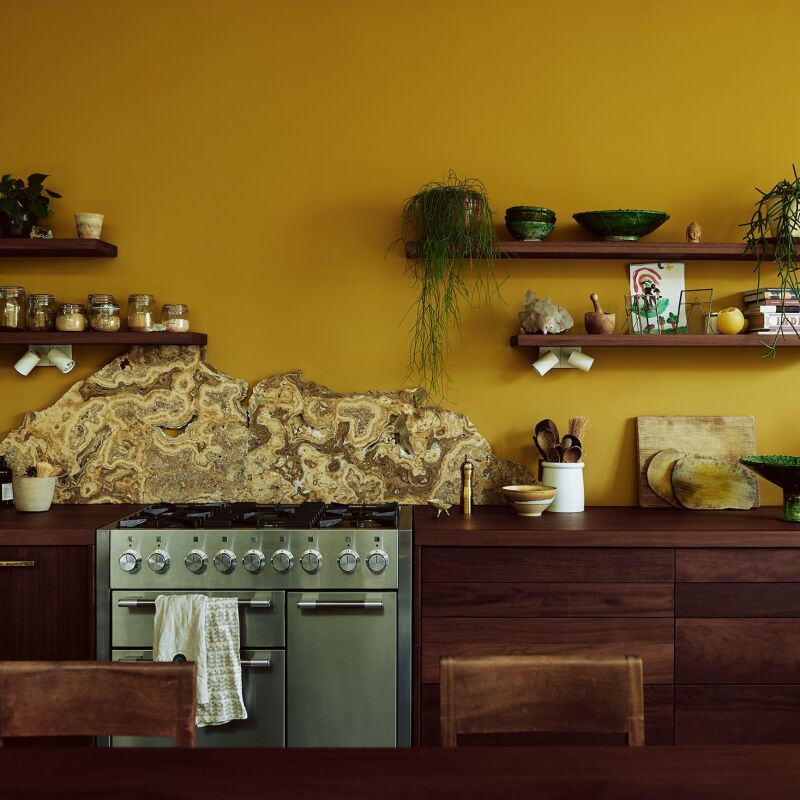
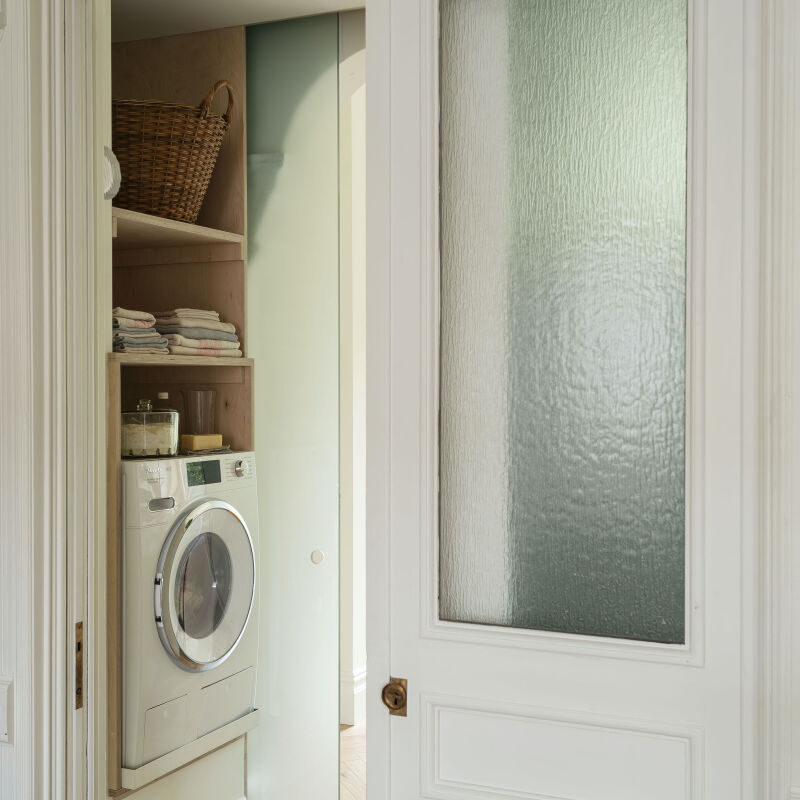
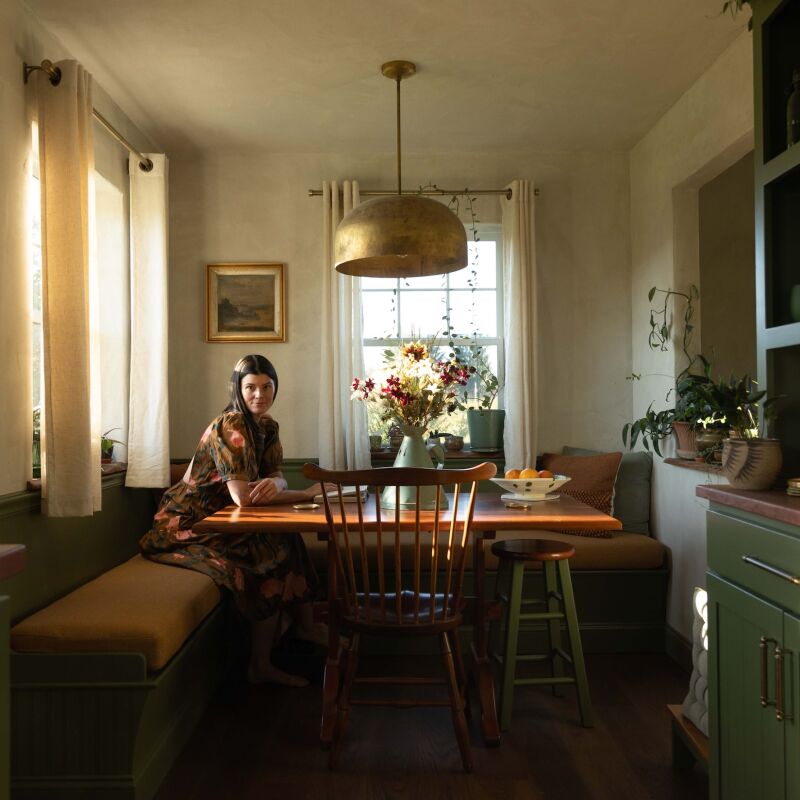



Have a Question or Comment About This Post?
Join the conversation