One good remodeling experience led Jean Lee and her husband, Tzu-Wei Lee, to another—and another. In their quest for the perfect family home, the two—she’s a recent law school grad, he’s a trader, and they have three girls under five—are deep-dive renovators and serial gamblers in the New York City real estate market. After falling in love at work, they took on their first gut overhaul, a brownstone on Garfield Place, a choice block in North Park Slope. They worked with CWB Architects and thoroughly enjoyed the process. Meanwhile, as Jean puts it, “the Brooklyn market was ripping, so after a year of living in our place, when our punch list was only just complete, we put up a ridiculous number—and ended up getting over ask.”
That led them to buy a new place, an 1850s brick townhouse in Cobble Hill, that had been divided into four apartments, one per floor. It required a complete rethink, so they enlisted Elizabeth Roberts and team—who Jean discovered on Remodelista—for the job: “It was an alignment of aesthetics: You just want to be in Elizabeth’s work.” During that nearly year-and-a-half process, the growing family and their two big dogs decamped to a rental on the Upper West Side of Manhattan, which Tzu-Wei liked so much that the family bought an apartment near Central Park and enlisted Roberts and crew to do a quick fix up. They moved in and planned to treat Cobble Hill as an investment. “But as it came together, we fell in love and decided we had to move yet again.” They report feeling perfectly at home at last.
Photography by Dustin Askland, courtesy of Elizabeth Roberts Architecture & Design.

Parlor Floor

The design unfurls in a loose spiral from top floor to bottom, and acts as a light shaft thanks to a skylight. “One arduous thing about living in a vertical space is going up and down stairs,” says Jean, “so what a great thing to walk on what feels like art.”

The sofa is newly upholstered in mohair from Maharam that Roberts says is resilient enough even for dogs. Her firm has a newly established interior design department that the couple worked with on all the furnishings. “I have a lot of strong opinions,” Jean tells us. “I’ve seen so many trends come and go and wanted to avoid all that.”

Garden Level

The beadboard-paneled cabinets are the work of Matt Hogan of Reliquary Studio, whose workshop is in Woodstock, New York. “The installation required a lot of on-site finessing to get the alignment and finish right,” says Jean. “The process took months—it was as much an art as a science—and it was the one room that wasn’t done when we moved in.”
The island—also fabricated by Hogan—is made of reclaimed oak and has a custom reclaimed butcher-block counter by Tri-Lox. The stools are Menu’s Afteroom design. The white hanging light is the Wastberg 151 Extra Large Pendant.

The surrounding walls are tadelakt plaster in a warm white and are the work of Stephen Balser of Art in Construction.





Kids’ Floor




Top Floor




Take a tour of Elizabeth Roberts’ own Brooklyn house in our book Remodelista: A Manual for the Considered Home. And here are three more of her projects:
- Elizabeth Roberts at Home: The Architect’s Own Beach House in Bellport, NY
- A Warm, Minimalist Duplex in Brooklyn
- An Unfussy Brooklyn Townhouse Remodel
Frequently asked questions
What is the article about?
The article is about Architect Elizabeth Roberts' renovation of a Brooklyn townhouse, which includes a three-story addition.
Who is Elizabeth Roberts?
Elizabeth Roberts is an architect based in Brooklyn, New York.
What was the goal of the renovation?
The goal of the renovation was to create more space for the family of five and to update the outdated townhouse.
What did the renovation include?
The renovation included a three-story addition, a new kitchen, a new master suite, and an updated floor plan throughout the townhouse.
What was the design approach?
The design approach was to blend the old and the new by preserving the historic elements of the townhouse, such as the brick walls and wood beams, and incorporating modern elements, such as glass walls and steel beams.
What challenges did the architect face during the renovation?
The architect faced the challenge of blending the old and the new seamlessly, as well as ensuring that the new addition did not overpower the original structure.
What was the result of the renovation?
The result of the renovation is a modern and spacious home that still retains its historic charm.
Where can I see more photos of the renovated townhouse?
You can see more photos of the renovated townhouse on the Remodelista website.




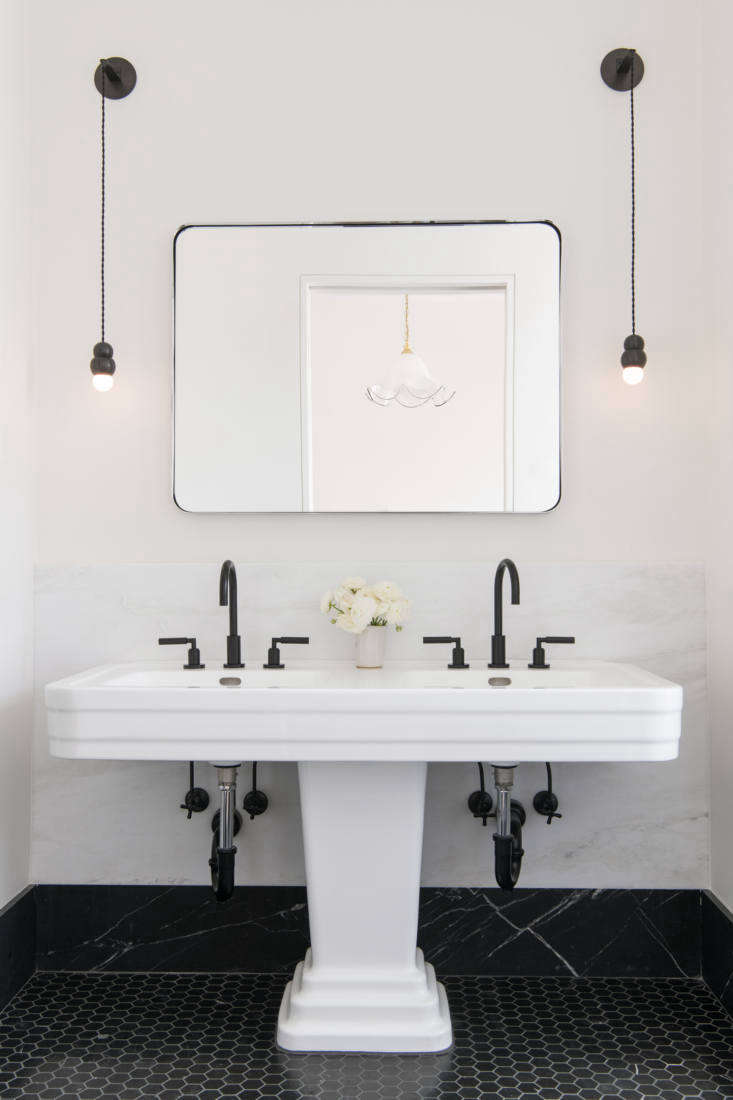


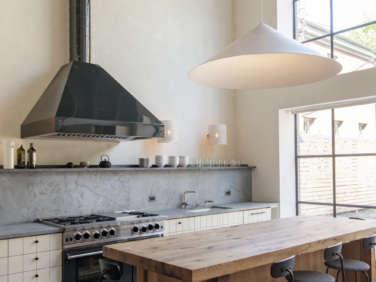
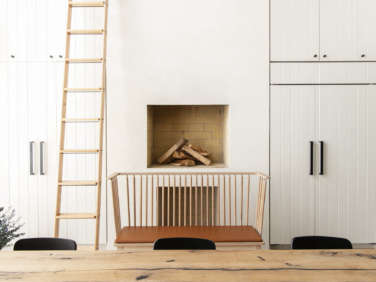
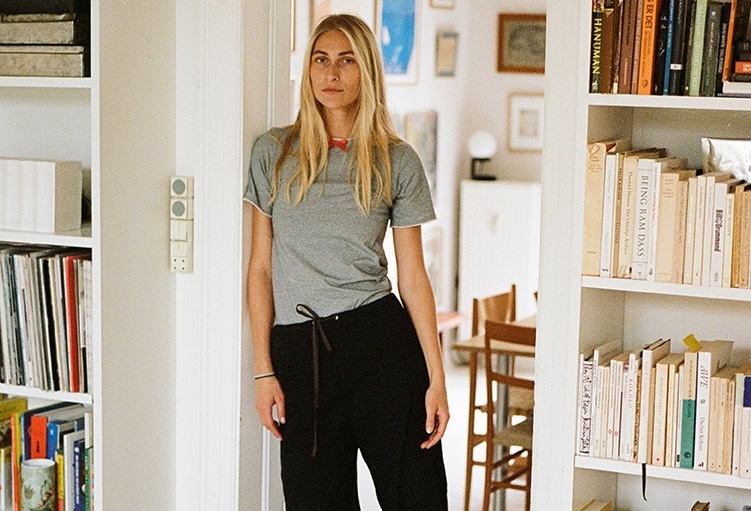

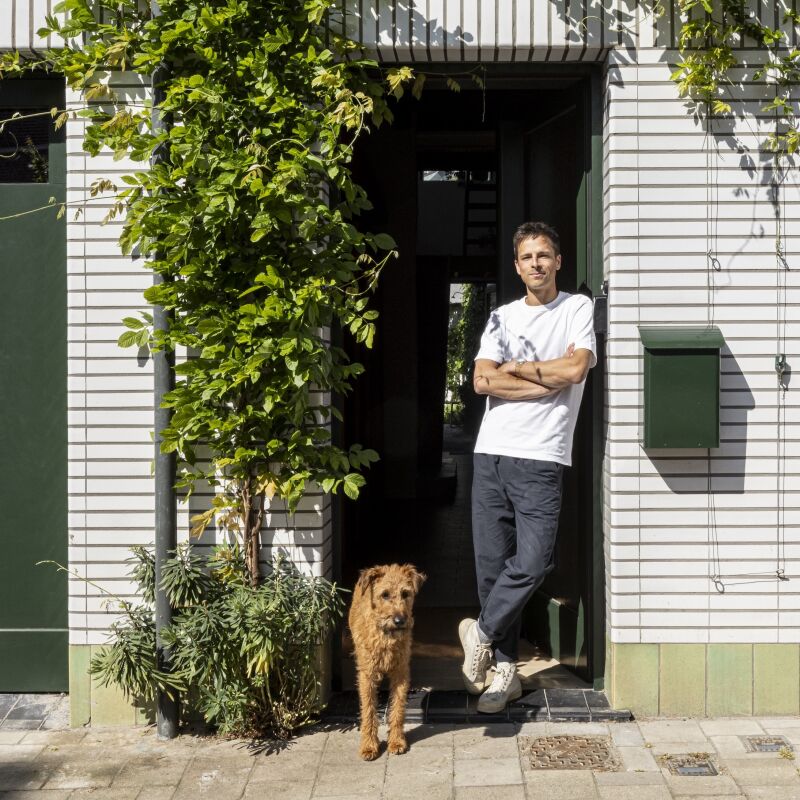


Have a Question or Comment About This Post?
Join the conversation