In 2012, German designer Valentin Loellmann took a risk on a listed heritage building in one of Maastricht’s most sought-after neighborhoods along the Maas river. The building, a former stable house, was missing a roof, all its windows, and electricity, “but I wasn’t afraid of what it would take to fix it up,” he says. It took him two years to acquire the permits to renovate the historic building, but only two months to finish the project. The result is a completely hand-built interior, with plaster walls, a carved oak staircase, handmade tile, and patinated brass kitchen cabinets—all by Valentin. Join us for a tour.
Photography by Jonas Loellmann, courtesy of Valentin Loellmann Studio.

Valentin, who grew up in a rural part of southern Germany, moved to the Netherlands to study product design at the Maastricht Academy of Fine Arts & Design and opened his Maastricht atelier in 2010.

















For more handmade houses around the world, see our posts:
- Blunk House: Inside a Master’s Sculptural Homestead, Hewn by Hand, in Northern California
- Portrait of an Artist: A Photographer’s Soulful Cottage in Rural Germany
- Danish Heritage: A Copenhagen Townhouse Renovated by Hand
- The Welsh House: Slow Living in a Traditional Cottage, Available for Rent, in Wales
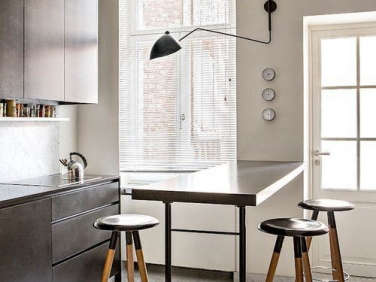
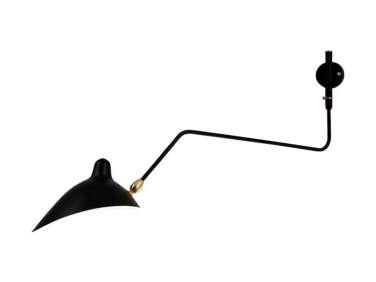
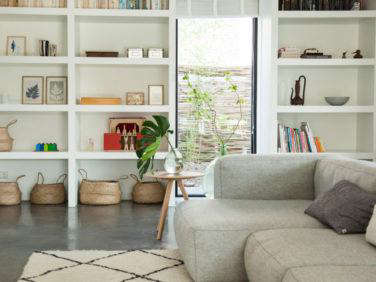
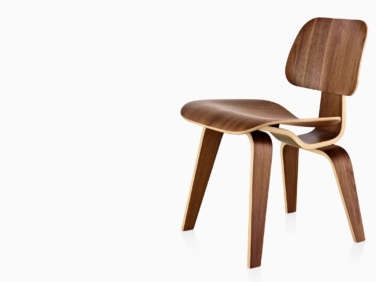
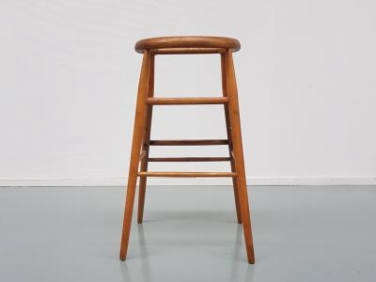
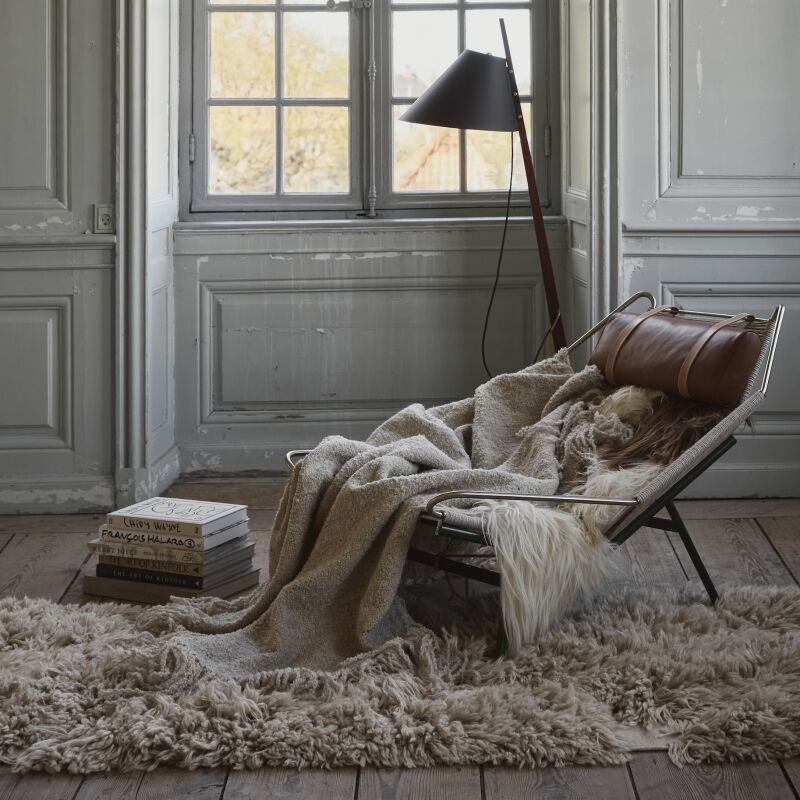
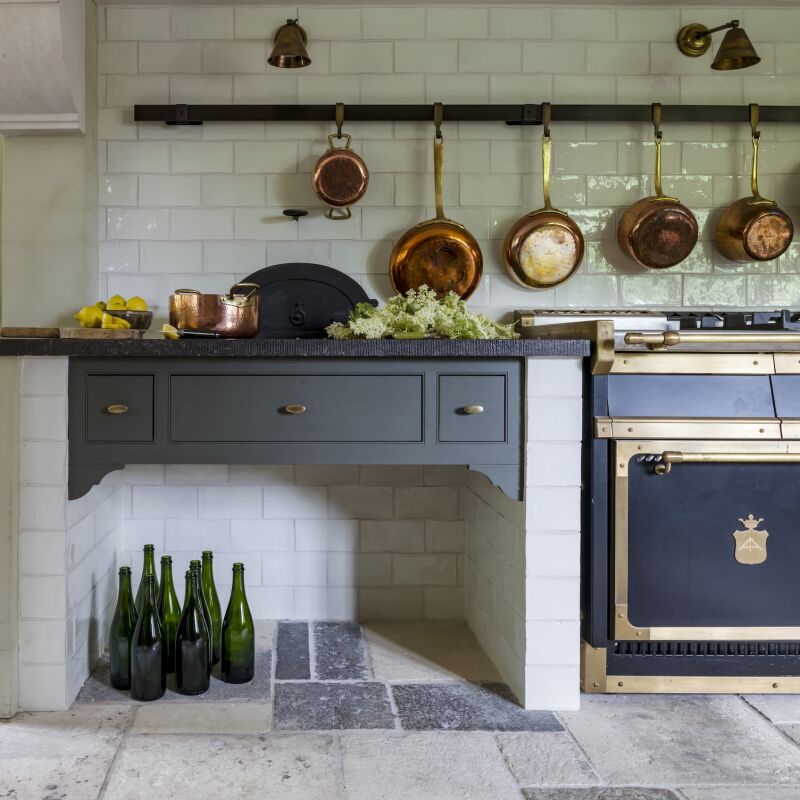
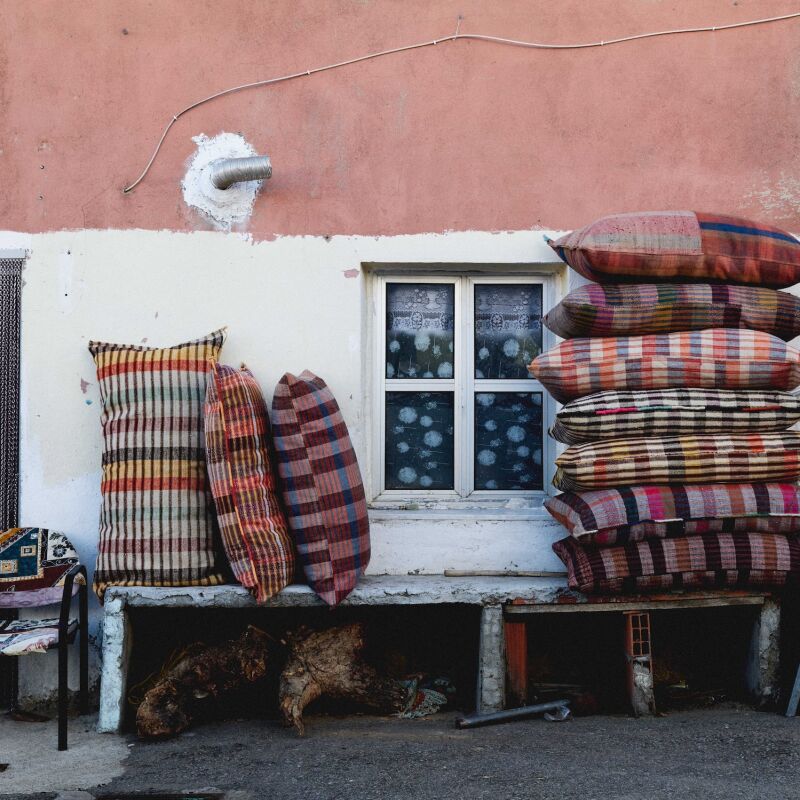

Have a Question or Comment About This Post?
Join the conversation