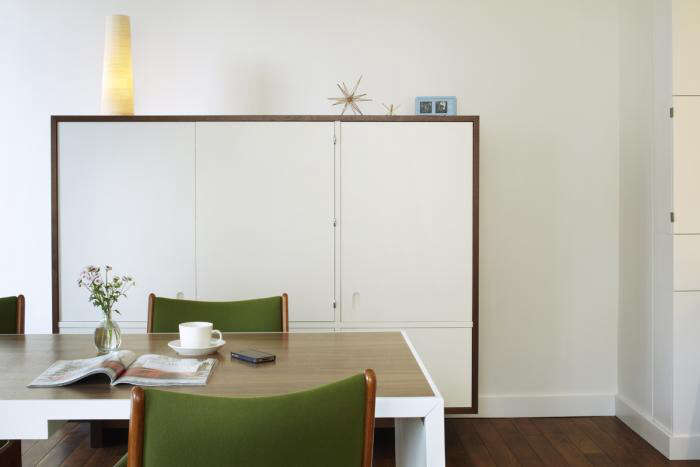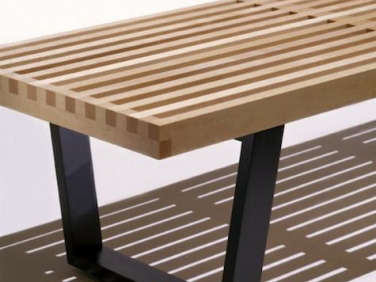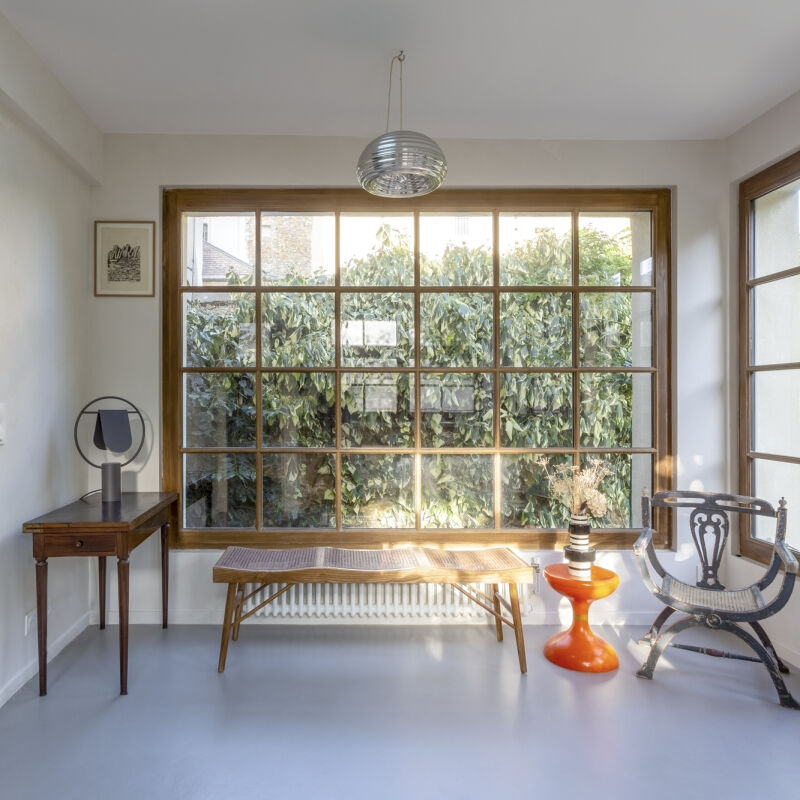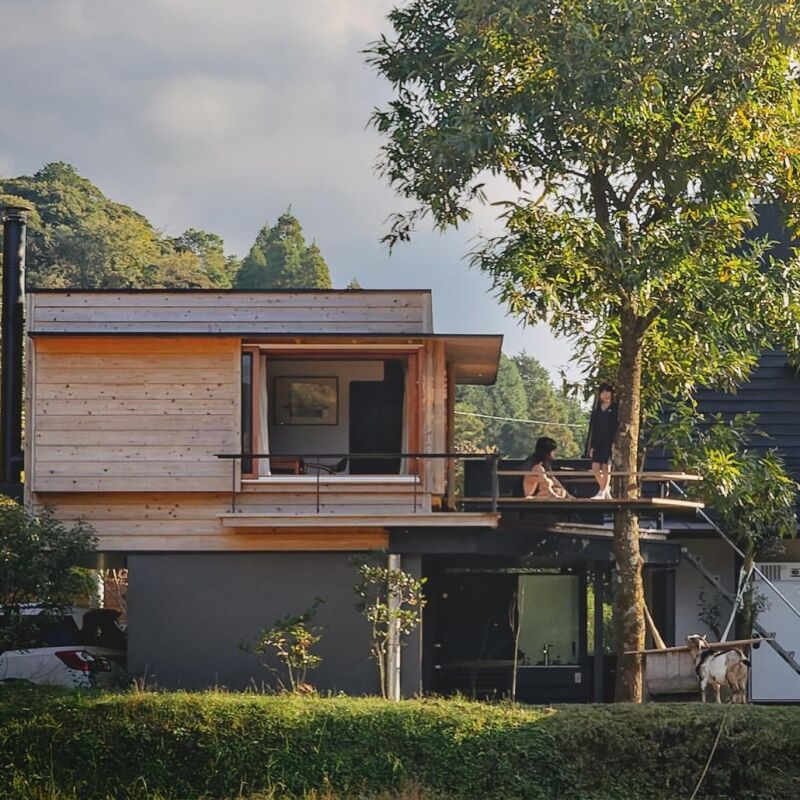To keep a tiny modern home looking minimal, storage is a must.
Melissa Baker and Jon Handley of Pulltab Design (members of the Remodelista Architect/Designer Directory) took delight in their clients' unique "program." A young couple had just purchased their first home, a 650-square-foot apartment in a NYC high rise. The couple bought small but dreamed big, requesting dining for four, a full kitchen, a dedicated breakfast space, a workspace, and a living room with a home entertainment system. Knowing that the main living space had to meet all of its owners' demands, Baker and Handley created one very multifunctional room. Among their solutions: dual uses for most of the furniture, including a five-foot-long fold-down table. Read below to explore the apartment's modern nooks and crannies.
Photography by Mikiko Kikuyama.

Above: The homeowners both work long hours in the city and wanted their home to be a calm and quiet sanctuary. For the color palette, they took their architects' recommendation of a white background with splashes of color throughout and an oil-finished walnut floor.

Above: Almost all of the storage is built in, and freestanding pieces (like the television cabinet above) are substantial and multifunctional. To the right, the dedicated breakfast bar.

Above: The cabinet contains the couple's TV as well as the home computer CPU, printer, keyboard, and modem.

Above: The breakfast bar doubles as a home office; wires connecting the monitor and the CPU run behind removable baseboards.

Above: The tiny kitchen is airy and functional.

Above: A George Nelson Platform Bench serves as the living room coffee table.

Above: A pull-down dining table for small dinner parties (when the table is in use, the couple stores the Nelson bench under the breakfast bar).

Above: A five-foot dining table folds from the wall, counterbalanced by a hidden stack of weights making it easy to maneuver. Lining the cabinet is a fabric panel by Dutch designer Hella Jongerius.

Above: The owners' midcentury chairs were refinished and reupholstered in Maharam merino wool.

Above: The architects designed the Corian-surfaced floating vanity and topped it with a Catalano sink. A small shelf folds flush to the cabinet when not in use, concealing an electrical outlet.

Above: The floor plan makes clever use of all 650 square feet.
N.B. Looking for urban lofts and interiors? See 284 images of Loft Spaces in our Gallery of rooms and spaces.







Have a Question or Comment About This Post?
Join the conversation