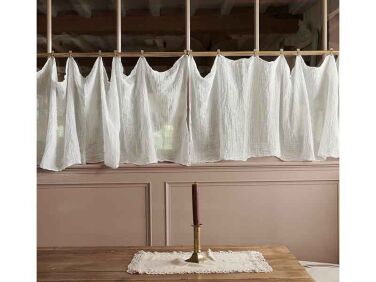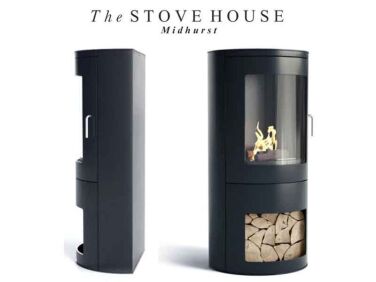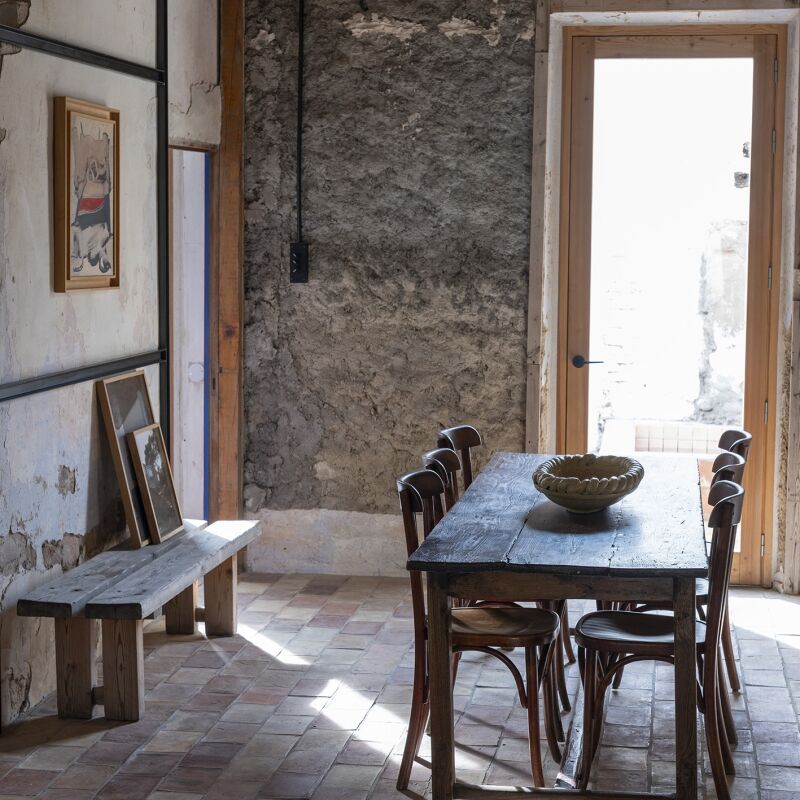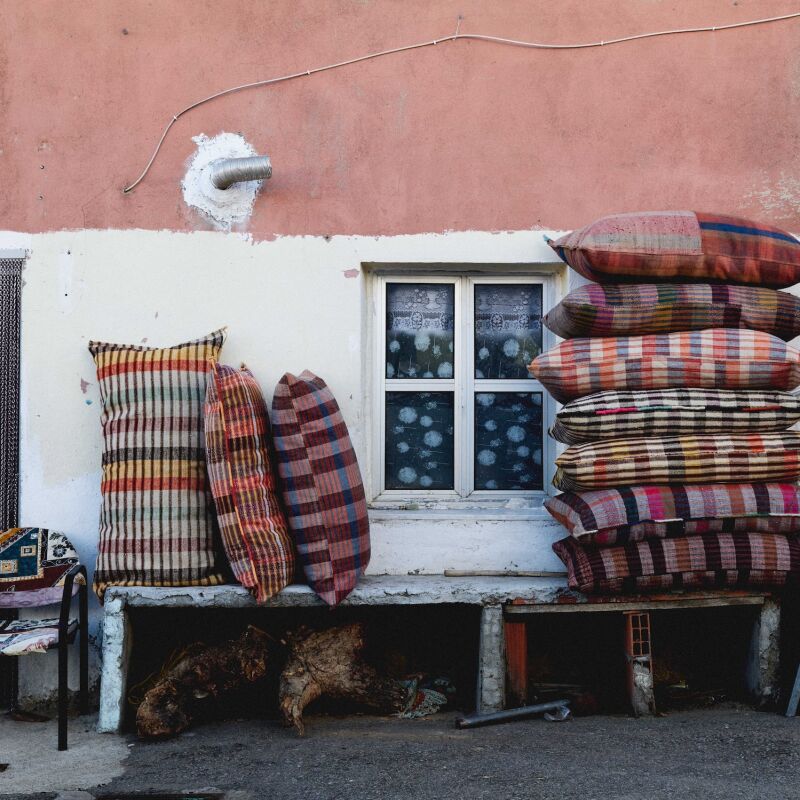In the UK there are apparently so many treehouse hotels that The Times Travel section recently issued its list of the 12 latest and greatest. At the top? The Quist, a Covid pipe dream project of a young couple: Harriet Churchward and Matt Pescod live with Minnie, their three-year-old, in Herefordshire on the grounds of Brinsop Court, the 800-acre estate complete with moated manor that Harriet’s parents own and operate as a wedding venue.
Matt is a musician and carpenter—he trained in fine woodworking at a boat-building academy—Harriet is a self-described “sleep-deprived entrepreneur” with a penchant for design. “When Matt and I fixed up our first place together, we discovered we work well as a team.”
At Brinsop Court, Matt hiked to the bracken-filled meadow atop Merry Hill, the highest point on the property, and suggested it as a prime spot to built a hideaway to run as a retreat. A very arduous year later, they unveiled their high-style aerie: a hand-built, two-bedroom cabin that rests on stilts amid old-growth forest.
London designer Matilda Goad recently checked in with her family and pronounced The Quist “The King of Treehouses.” Come see.
Photography by Luke Atkinson unless noted, courtesy of The Quist (@the_quist_treehouse).

“A lot of the design came out of material we had available,” Harriet continues. “Those log ends in the gable were the final construction detail—we made them from leftover wood. I wanted texture and details that signify this is not just any cabin.”


The couple worked in tandem and also enlisted the help of others, including Will Millward, an architect friend who helped with the designs and the planning permission. Harriet consulted from afar with Sophie Rowell of Côte de Folk, who shared sourcing ideas and designed the upstairs Tent Room.


The terracotta tiles on the counter are from Topp’s Tiles, “the UK’s most bog-standard place to get tiles,” says Harriet. The blue sliver of a backsplash are encaustic tiles from Otto Tiles. For details on the frilly hanging light, see our recent Trend Alert.  Above: DeVol also supplied the brass Café Curtain Rail and clips. The wooden wall paneling was a joint project: “Matt applied strip after strip; I primed and painted two coats on each,” says Harriet. Matt also laid the rough-sawn oak floor “to be continuous from inside to out, so all the boards line up.”
Above: DeVol also supplied the brass Café Curtain Rail and clips. The wooden wall paneling was a joint project: “Matt applied strip after strip; I primed and painted two coats on each,” says Harriet. Matt also laid the rough-sawn oak floor “to be continuous from inside to out, so all the boards line up.”
The wall clock is a DIY project that Harriet made in a pottery class.





The walls are raw plaster, which in the UK has a pink hue, and are finished with a sealant from Edward Bulmer Natural Paint down the road. Matt painstakingly clad the ceiling with oak strips salvaged from the floor of a flooded barn at Brinsop Court.


 Above: The downstairs bedroom, accessed off the entry, has a clever sliding headboard: the beds can be set up as twins or pushed together to form a super king. The thatched ceiling is rush matting from Brandon Thatchers and the striped duvets—a king-size design that Harriet cut in half—are by Australian line Society of Wanderers.
Above: The downstairs bedroom, accessed off the entry, has a clever sliding headboard: the beds can be set up as twins or pushed together to form a super king. The thatched ceiling is rush matting from Brandon Thatchers and the striped duvets—a king-size design that Harriet cut in half—are by Australian line Society of Wanderers.






The Quist is in Hereford, a three hour drive west of London. The nearest airports are in Birmingham and Bristol. Harriet and Matt run the hideaway themselves—Harriet is “the reservations person and the cleaning crew”—and they live on the next hill over.
Explore the Remodelista Design Travel archive for more getaway ideas, including:
- Salmon Creek Farm: An Eco-Minded Community Among the Redwoods on the Mendocino Coast
- Cliffhanger Holiday: Vipp-Furnished Tiny Vacation Cabins on the Edge of a Fjord in Norway
- Converted Rail Carriages and a Lakeside Cabin at Settle in Norfolk, England







Have a Question or Comment About This Post?
Join the conversation