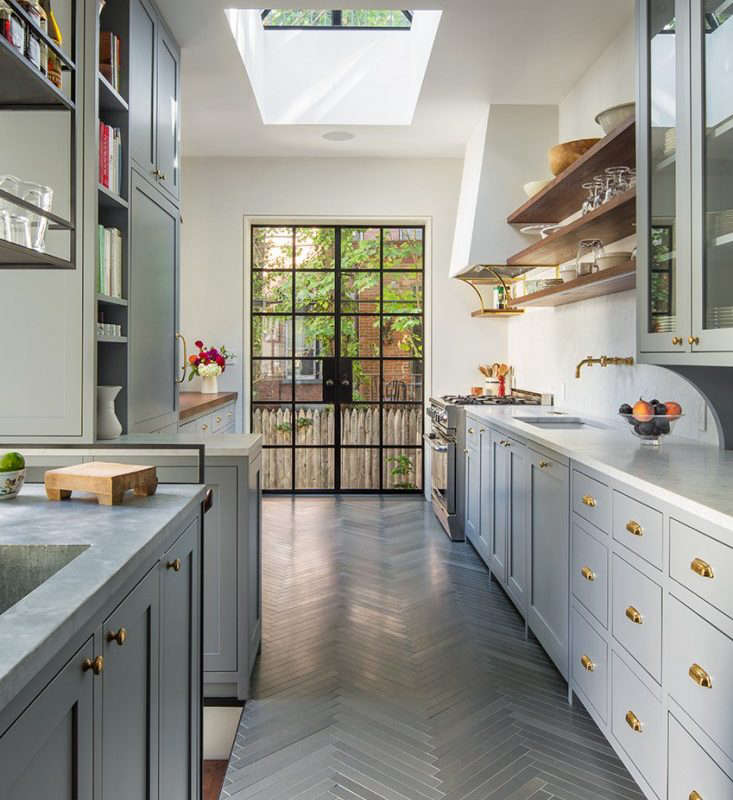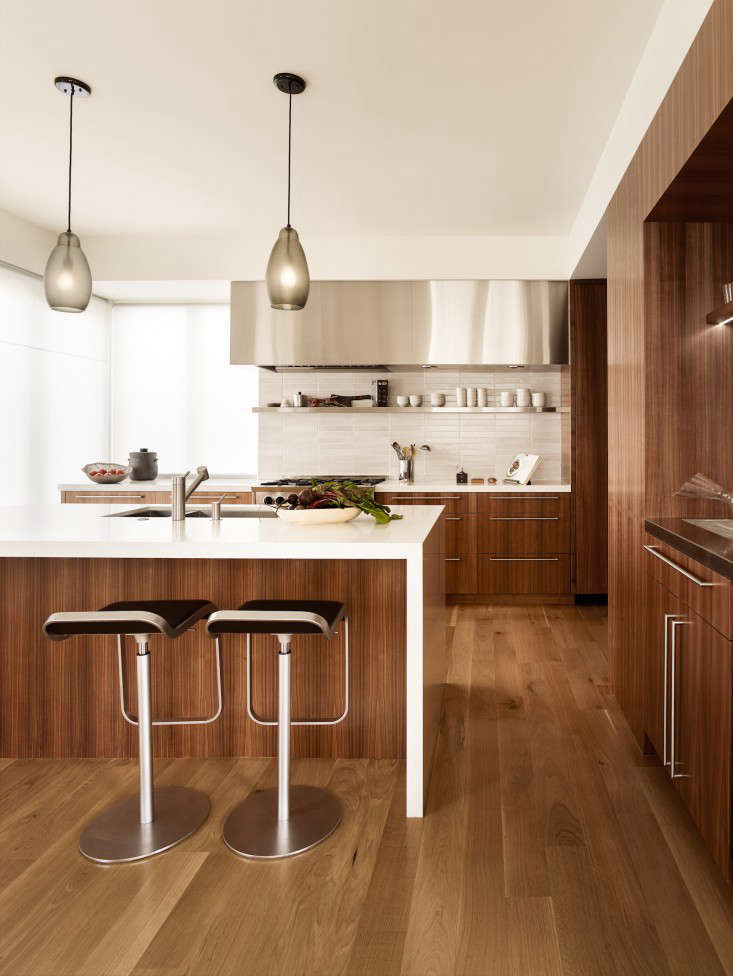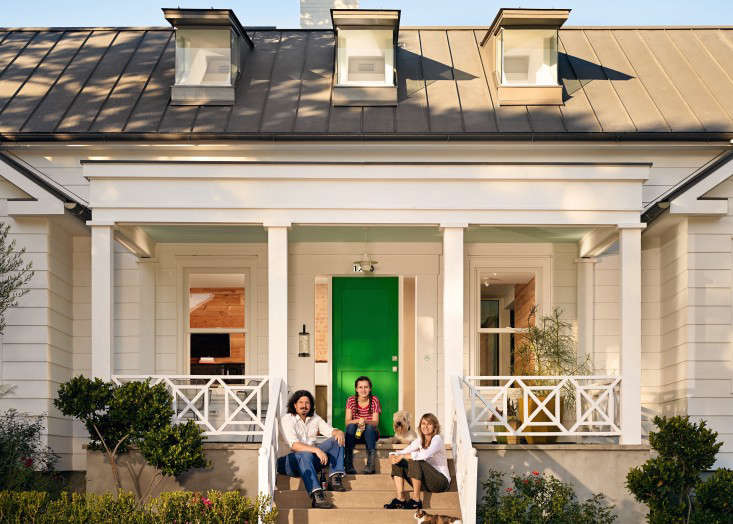This weekend, New York-based Robert Stilin talks about classic design in his renovation of an “old fashioned” family compound in the Hamptons. He is available for the next 48 hours to answer any and all questions. Ask away!
With over twenty years of experience running his NYC- and Hamptons-based firm, Robert Stilin a member of the Remodelista Architect and Designer Directory, has developed a reputation for a classically modern style that is tailored to the needs of each client and project. In the restoration of a late 19th century Sagaponack farmhouse with two barn structures from the 1940s, Stilin applies a highly developed sense of layering, from old to new, in order to transform the three buildings into a coherent compound for a 21st century family. “Layers in general create depth and interest; mixing materials and pieces from different time periods adds to the comfort of a space, and I am all about comfort,” Stilin says.
Photography by Joshua McHugh.

Above: In the living room of the farmhouse, Stilin establishes a neutral palette which he carries throughout the three buildings. ” My clients have chosen to live in a very classic setting; the house is very exposed to the outside and is surrounded by beautiful farmland and it’s very much about the outside coming in,” Stilin says. “With all the color coming in through the magnificent views, you do not need as much color inside.” While the living room is actually painted Benjamin Moore’s Tapestry Beige, it appears green because of the exterior greenery and the green glass lamp which has been converted from an antique glass bottle.

Above: Staying true to the architectural integrity of the farmhouse, the main house has the original wood floors (which still creak), doors, and trims throughout. In the family room/den, Stilin covers the windows with half height curtains, adding a level of privacy without weighing the room down. “I also like to think that the look of the curtains is classic with the period of the house,” Stillin says. The indigo print pillows by Lisa Fine Textiles and Vanderhurd add a level of comfort and color while the vintage brass accordion lamps from the 1940’s mix another layer of history into the room.

Above: For Stillin, mixing furniture and textiles is about shape, form, texture and comfort, all of which culminate on the upper landing of the stair hall. “Everything here has visual interest and functionality,” Stillin says. “The dryness of the wood mixed with the crispness of the lamp creates a wonderful dance and while the mirror is a light box sculpture, it also functions as a mirror.”

Above: In the master bedroom, Stilin added a classic modern fireplace made of bluestone with a bleached white oak surround. “We went to great lengths to restore the original unfinished trim and doors of the architecture in order to blend in our modern additions. There’s an organic quality about it which I quite like,” Stillin says. “Age and history make this house really comfortable.”

Above: While the original shutters help to retain the character of an old farmhouse, Stilin felt the master bedroom space would also benefit from the scale and proportion of a four-poster bed and designed one out of iron to contrast with the wood in the room. The ceiling light fixture made from vintage patinated metal boxes from R.E. Steele Antiques complements the iron bed.

Above: In the children’s bedroom, Stilin fashioned a headboard with reclaimed wooden boards from one of the existing barns on the property and painted them a soft white.

Above: Stilin’s design for the vanity references the Hamptons vernacular shingle style and the overall feel of the house while the frame for the mirror provided another opportunity to use the reclaimed wood from the adjacent barns. A light by the French designer Christian Liaigre adds an unexpected but subtle glamor to the rustic bathroom.

Above: In the classically detailed and proportioned New England entry hall, Stillin mixes in midcentury Italian coat hooks sourced from Wyeth and a vintage Arts and Crafts style umbrella stand sourced from his own shop in East Hampton.

Above: Stilin’s design approach to the the 1940s barns was to give them a more loft-like feel in contrast to the 19th-century farmhouse aesthetic; all the trim has been painted white and the floors are concrete. The original exposed beams recall a structural history that is particular to the barns. In the living room of the guest barn, Stilin hangs a series of vintage industrial lights from the 1950s in contrast to the beams. “The lights are very functional for the space and the shape and form have a nice graphic relationship with the beams,” Stillin says. “The texture of the glass and bronze play off well with the crisp painted walls and concrete floors.”

Above: The second barn, a former working barn, was converted to a gym with solid black rubber tile on the floor. “The wall was already painted with the white stripe, so we just cleaned it up and left it how it was,” Stillin says. “It is very graphic and I love it.”
See The Architect is In: A Home in the Hamptons Designed to Endure for more architecture in the Hamptons. Remodelista Architecture and Designer Directory members Stelle Lomont Rouhani Architects (formerly Stelle Architects) renovate a beach house for a three-generation family in Amagansett.
Frequently asked questions
What is the Designer Is In?
The Designer Is In is a Remodelista column where readers can submit their home design dilemmas to be reviewed by a professional interior designer.
Who is the designer in this article?
The designer in this article is Elizabeth Roberts, a New York-based architect and designer who specializes in historic restoration and renovations.
What is the concept behind this particular project?
The concept behind this project was to layer history in the Hamptons, blending past and present styles seamlessly in a historic home renovation.
What challenges did the designer face during this project?
The designer faced challenges such as maintaining the historic integrity of the home while updating it for modern living, as well as finding the right balance between preserving original details and adding new ones.
What materials and finishes were used in this project?
Materials and finishes used in this project included reclaimed wood, antique brass fixtures, handmade tiles, and natural stone.
How was the layering of history achieved in this project?
The layering of history was achieved by preserving original features such as the fireplace mantels and moldings, adding new elements such as custom doors and modern furniture, and incorporating vintage and antique pieces throughout.
What is the designer's advice for blending historic and modern styles in home design?
The designer advises to focus on the commonalities between historical and modern styles and to not be afraid to mix and match different elements. Additionally, paying attention to the details and proportions of each piece can make a big difference.





Have a Question or Comment About This Post?
Join the conversation