Thirty-three-year-old London sculptor Alex Chinneck is an architectural provocateur: He builds (or meddles with) structures in ways that are both playful and provocative. A while back, he detailed an old East London factory with 312 identically smashed windows. A derelict house in the seaside town of Margate received a façade that had slipped off the top floor and onto the sidewalk. And as part of London’s Merge Festival, he built a full-scale Georgian house of paraffin bricks that gradually melted.
What could Chinneck’s own house look like? He and his partner, the dress designer Lu Flux, and their young daughter, Bloom, live in an eight-bedroom brick Victorian in Forest Gate, in the East End, that they lovingly revitalized, filling it with orphaned antiques, such as a combination bathtub and sink, and a mix of colors that only an artist would choose. The family had previously lived in his studio in Hackney; the house, Chinneck says, is his ode to domesticity—“so I’ve resisted the temptation to melt this one.” Ready to become serial remodelers, the couple are selling their place via The Modern House and Chinneck offered to show us around.
Photography via the Modern House.


The cast-iron chandelier is one of the many pieces Chinneck picked up on his prowls: “My work constantly takes me around the UK and I enjoy visiting auction houses as I move about. This gas fixture came out of a Victorian mansion that was being demolished in Northern England. It’s rewired and on a dimmer.”

The dining chairs also came out of a church (note the hymnal holders). Chinneck says he won the chandelier for £8 (approximately $10) at an auction.


For more British kitchen inspiration, see 10 Ways to Achieve the Plain English look.









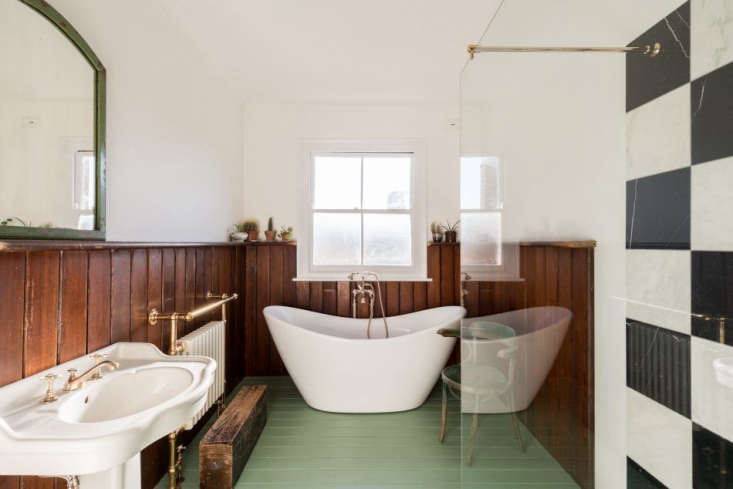

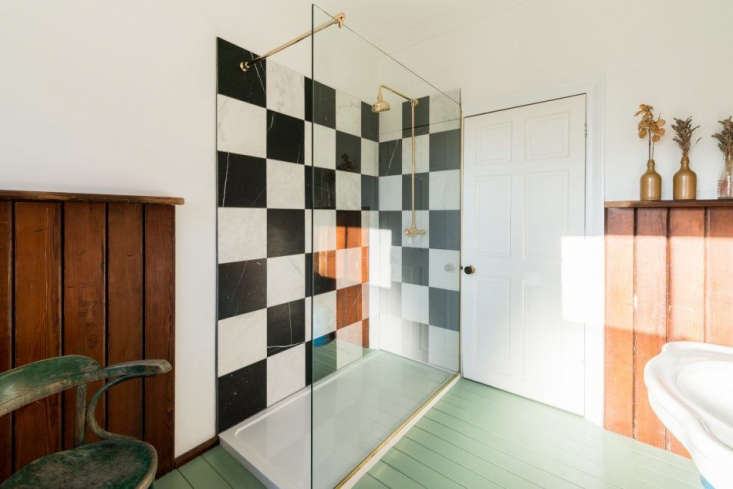


We’re drawn to artists at home. Here are three more favorites:
- Amy Revier at Home on the Hampstead Heath
- Hudson Valley Hues: At Home with an Inventive Textile Designer
- House Call: A Ceramic Artist’s Enviable Life on the Scottish Coast
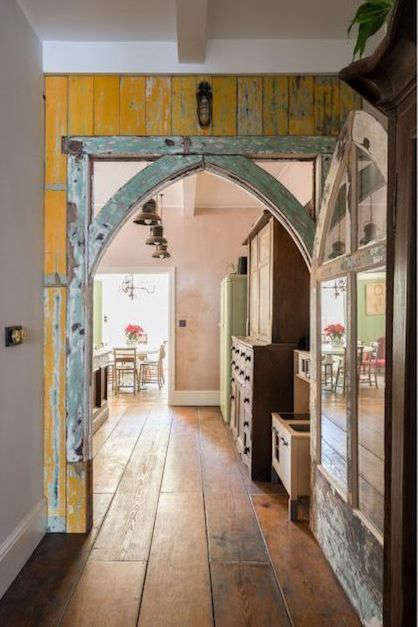
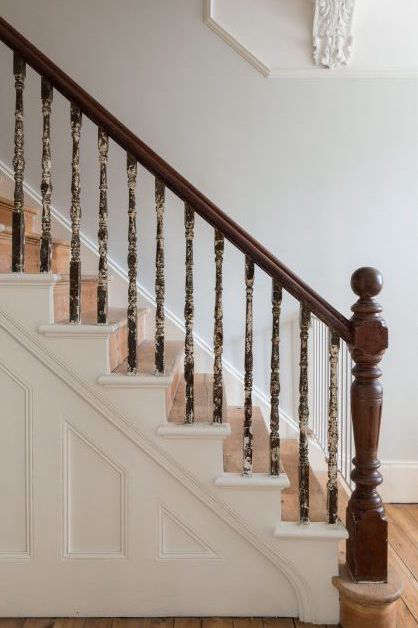

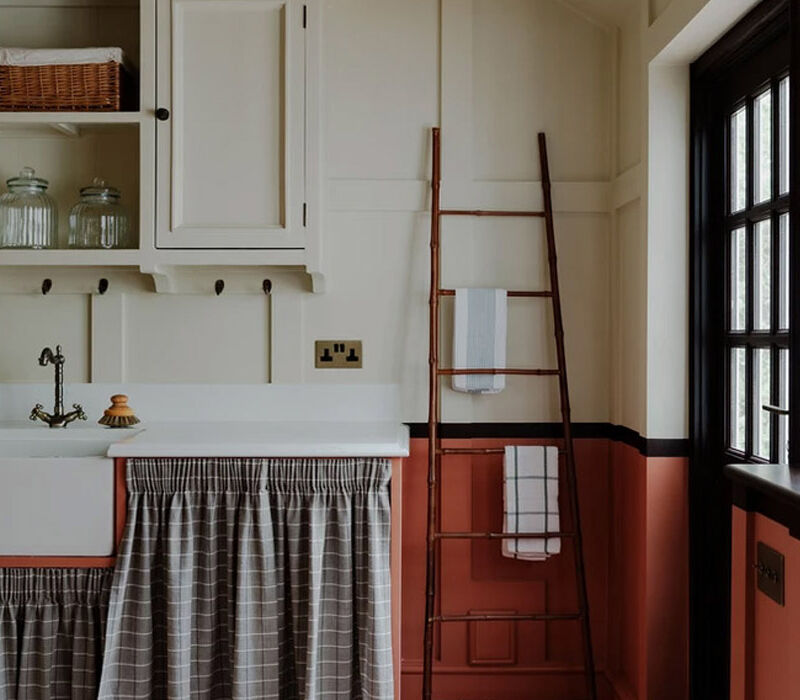
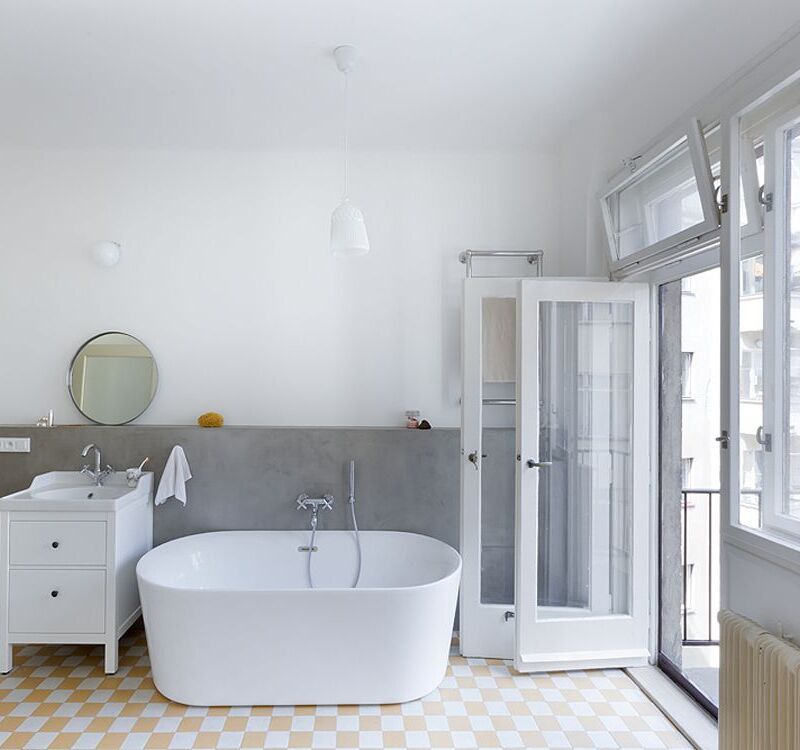


Have a Question or Comment About This Post?
Join the conversation