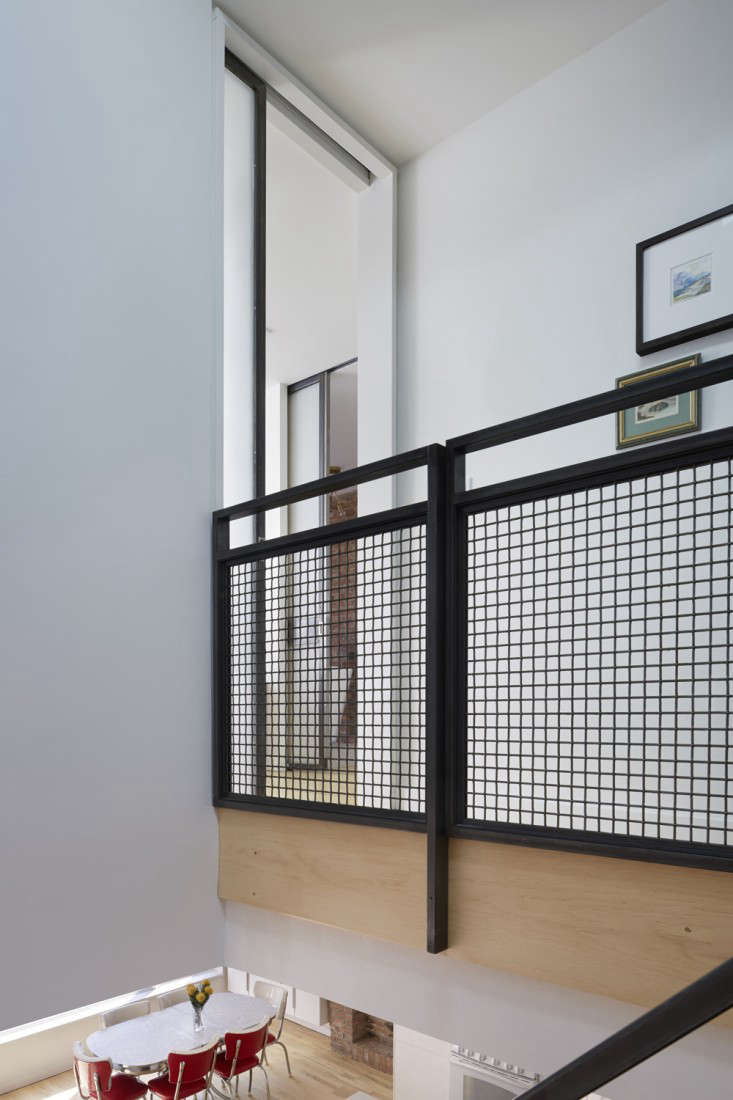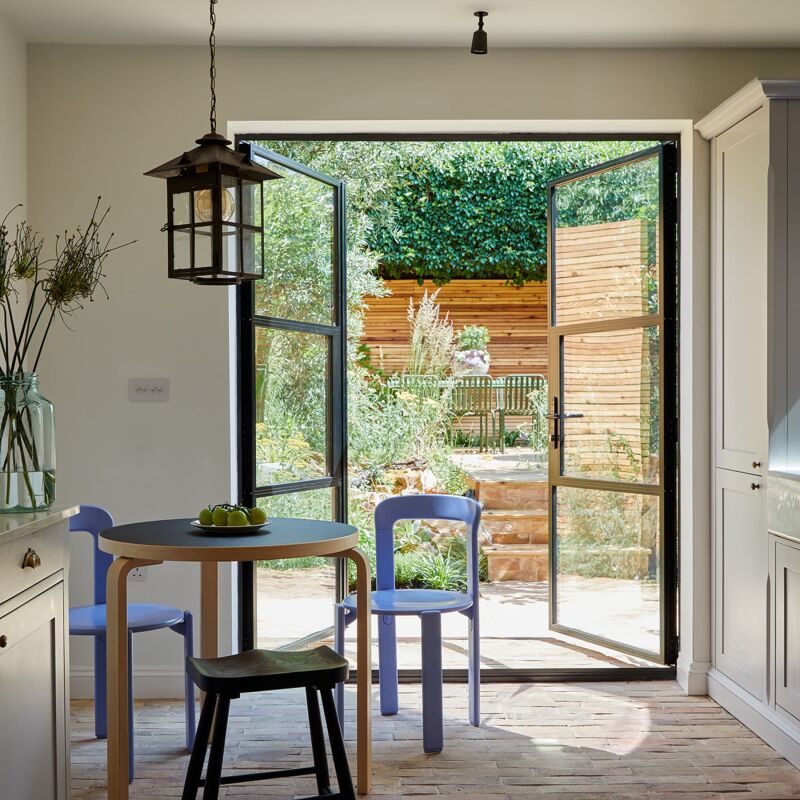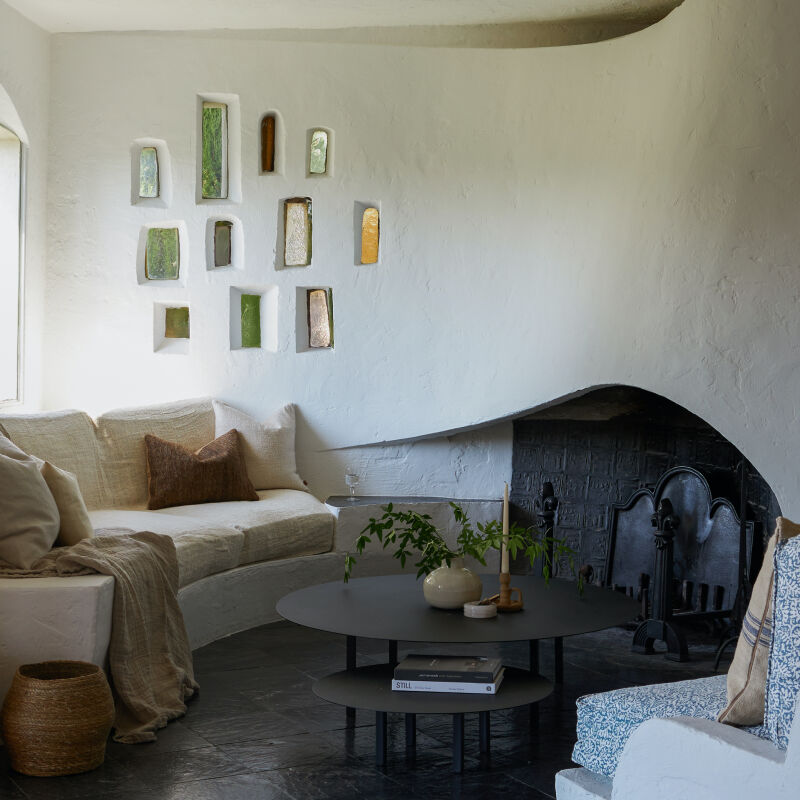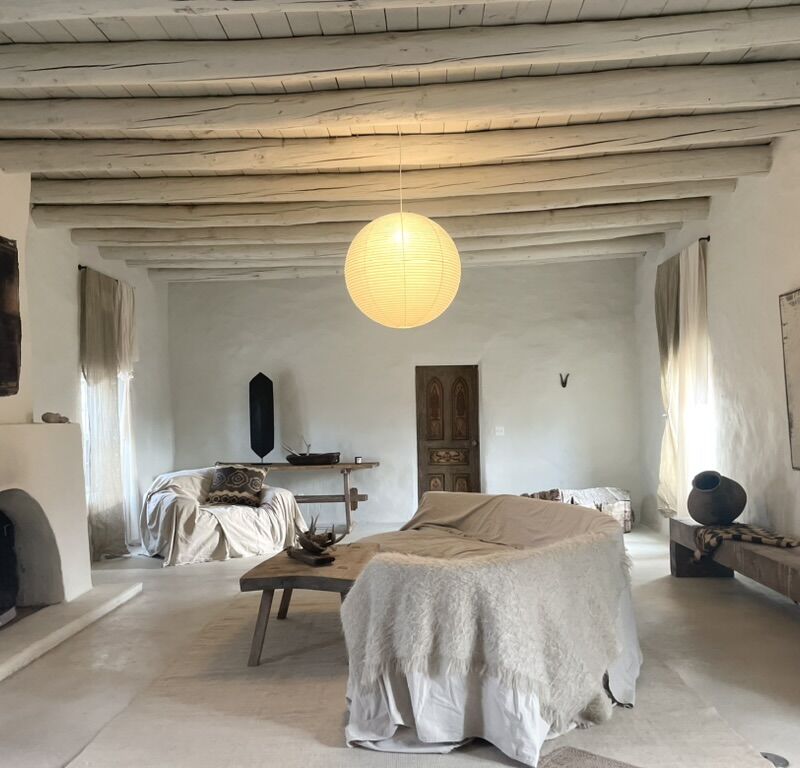The winner of the Remodelista Considered Design Awards Best Professionally Designed Bath Space is Etelamaki Architecture of Brooklyn, New York.
The firm’s project was chosen as a finalist by Remodelista editor in chief, Julie Carlson, who said: “I love the mix of materials in this project: the original brick wall, the modern tub, the DIY Lindsey Adelman brass chandelier, the strip of wood used as a mount for the tub faucetry. It’s a modern functional space but with plenty of character.”
Take a look at the project and read what firm principal Jeff Etelamaki has to say about introducing warmth to a featureless space and using inexpensive elements to create a cohesive whole.
N.B.: This is one of a series of posts spotlighting the winners of the Remodelista Considered Design Awards. We’re featuring one winning project each weekday for the next week. Go to the 2014 Considered Design Awards to see all the entries, finalists, and winners. And have a look at the winners of the Gardenista Considered Design Awards.

Etelamaki Architecture’s Design Statement: Located on the top floor of a wood-frame townhouse in South Park Slope, Brooklyn, this master bathroom is connected to the adjacent master bedroom by an oversize doorway with a steel and glass sliding door that, when fully open, blurs the boundaries between the two rooms and creates an interconnected space. The fixtures are placed around a nonfunctional brick chimney and “hearth” focal point. The toilet is contained in its own private compartment.

Q: What were your practical goals for the project?
A: The challenge of the whole project, a gut renovation, was to create a modern and bright yet comfortable home for a family of four on a fairly limited budget. Throughout, a primary goal was to bring warmth into a space that was lacking in historical details or any real character, inside or out.

Q: What solutions did you find to your design problems?
A: For this particular room, the design really took shape once demolition was complete and the brick chimney was exposed. It immediately stood out as a strong organizational element, both functionally and aesthetically. The thought of soaking in the tub across from a fireplace (even one that doesn’t function) just feels very cozy, and with that relationship established, the other fixtures fell into place. Incorporating the chimney introduced a strong visual component, and the rest of the finishes were chosen as complements not only to the red-brown color, but also the rough-around-the-edges texture of the brick.

Q: What was your biggest splurge? Where did you cut corners?
A: There wasn’t a lot of room in our budget for splurging, and rather than cutting corners we made an attempt to bring together basic, inexpensive elements to create a cohesive whole. Examples of this include retaining and bleaching the existing oak strip flooring, using an off-the-shelf Ikea vanity, purchasing all tile for less than $6 per square foot, and making the pendant fixture ourselves. Even for the nonstandard items, we managed to get good value: The custom steel door was made by a kitchen shop on the Bowery, and all of the teak millwork was built on site by our carpenter.

Q: What are your favorite features of the project?
A: It’s a real luxury to have a shower large enough that a door or curtain becomes unnecessary! I was also happy to be able to have such a large window in this very private space by specifying acid-etched glass. We had debated closing off the window in favor of a skylight, but the window gives the space a more human scale, and it’s nice to be able to crack the window and let in a little crisp, cool air while you take a hot shower.

Q: Who worked on the winning project?
A: Jeff Etelamaki oversees all projects for the firm, and was assisted on this project by Shenier Torres and Mayumi Tomita. Photographer Mikiko Kikuyama took all the photos.
Q: What does your firm specialize in?
A: We’ve had the privilege of working on a very diverse range of projects–everything from a treehouse to a high-end urban spa.
Q: What is your dream project or who is your dream client?
A: Public projects are a lot of fun, but I find the scale and intimacy of residential projects, and the emotional investment those clients make in designing their own homes, very appealing. I’ve also been lucky to work with many intelligent, creative, and open-minded people who act more as collaborators than clients.
A dream project would be a home for a bibliophile, partially because a wall of books is one of my favorite design elements. It would also be an interesting challenge to explore how the current, rapid evolution of the way in which we read, from the physical book to the digital, informs the library as an architectural space and the book as an artifact.
Q: What is your best secret design source?
A: There are many great online resources for inspiration, but there is no substitute for experiencing things for yourself–whether by traveling to see a new building or art exhibition, exploring an unfamiliar part of the city, or simply understanding how it feels to sit on a particular piece of furniture. I also try to maintain a sketchbook to record ideas or things that inspire me. The act of drawing leaves a much stronger impression in your memory than snapping a photo with your iPhone (even if the sketching is now done with a stylus on an iPad).
Q: What is your favorite local shop?
A: The Bklyn Designs and Factory Floor furniture shows in Brooklyn always have great new furniture and lighting designs.
Q: What is your next project?
A: We are currently working on several townhouse renovations in Brooklyn, furniture design for a Manhattan apartment renovation we recently completed, and restoring an architect-designed midcentury modern home in the country.
Congratulations to Etelamaki Architecture! See all the winners of the 2014 Remodelista Considered Design Awards here:






Have a Question or Comment About This Post?
Join the conversation