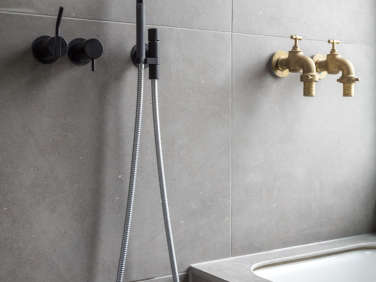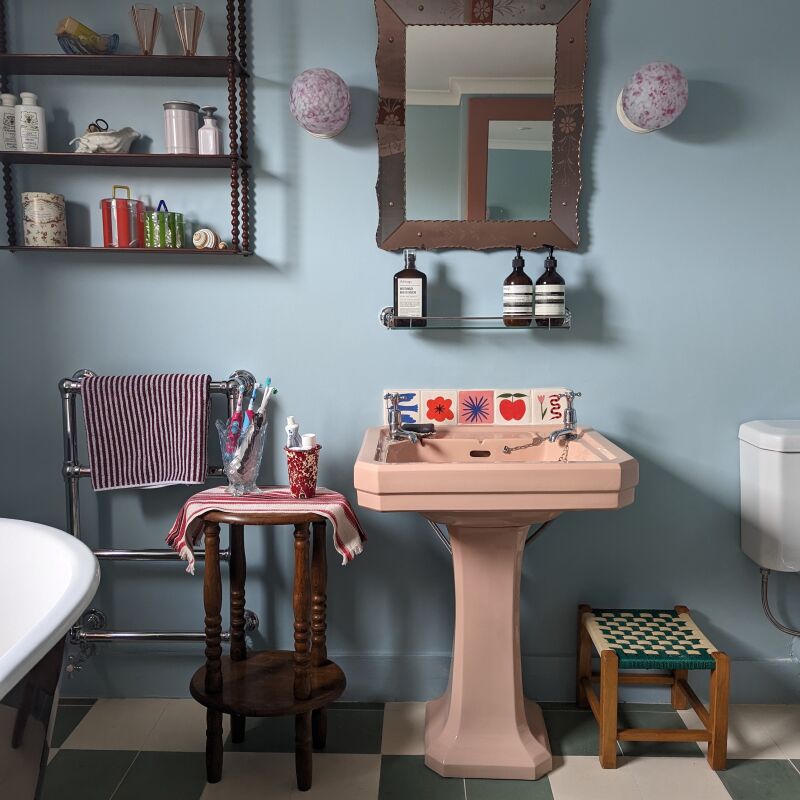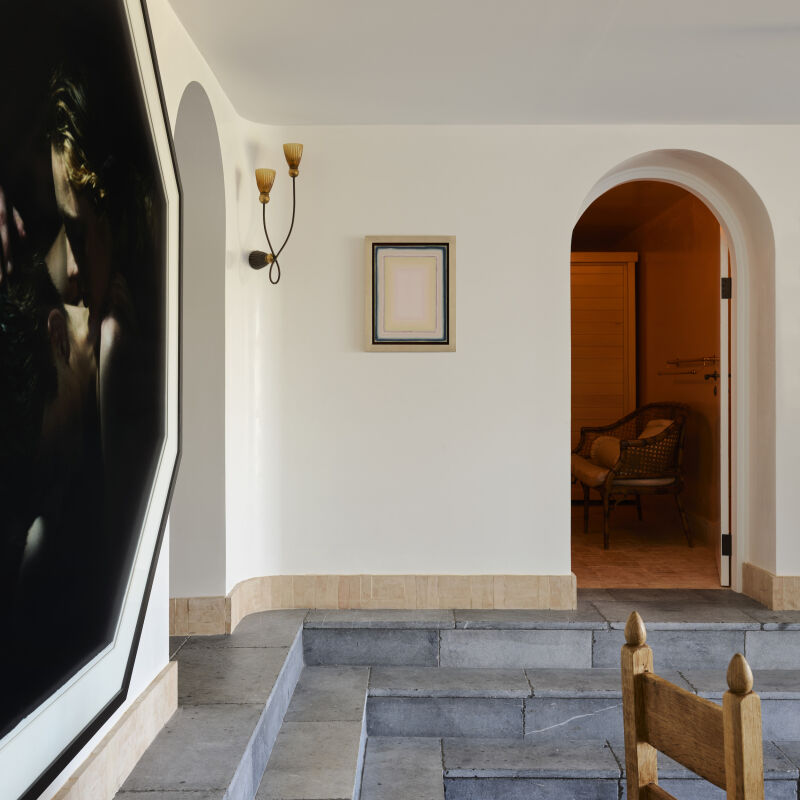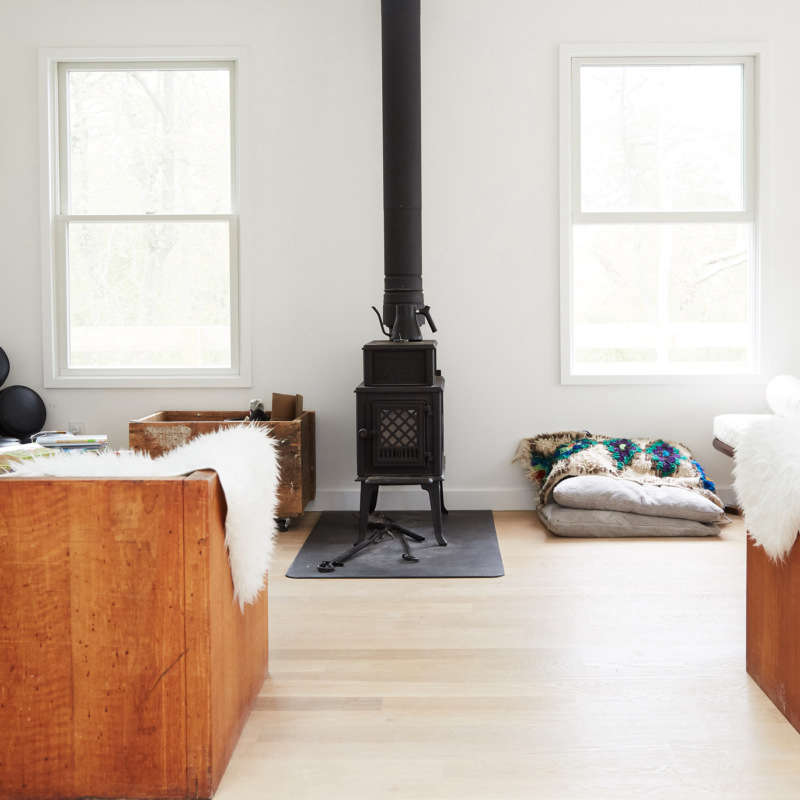London architect Simon Astridge is a master of materials. He gravitates to simple luxury and has a razor-sharp focus: A sampling of his projects have been dubbed, for instance, the Plywood House, The Pink House, and The Clay House. The latter, it turns out, belongs to Astridge himself and his wife, Taeko, who works in finance and whose Tokyo upbringing influenced many of the design decisions.
Set in a formerly crumbling North London townhouse, their duplex apartment now has walls finished in luminous layers of clay plaster known as arakabe and bedrooms and a hall with tatami-style carpeting. It leads to the most Japanese design of all: a two-room wet and dry “bathing zone” that Astridge tailored to Taeko’s requests, jungle of hanging plants included.
Photography by Nicholas Worley, courtesy of Simon Astridge Architecture Workshop.

“The design is based on the Japanese way to bathe,” explains Astridge. “You move from the public-zone tatami threshold into the private undressing/dressing timber threshold, and then into the bathing and washing stone threshold.” Situated in what had been the kitchen, the two rooms occupy a total of 140 square feet.

Shelves in the steel vanity hold toiletries as does the flush medicine cabinet inserted into the wall paneling over the sink. The cabinet has a touch-latch door with a mirror on the inside. Astridge found the brass faucets at an “old-school hardware shop” in Braga, Portugal, and uses what he calls “a plumber’s fixing hook” on the back of the door (not shown) for hanging towels. For more of his inventive uses of plumbing parts, see A Tiny Plywood Kitchen with DIY Brass Hardware.


The toilet is “purposefully separated from the bathing zone” in a small room between the apartment’s two bedrooms.

The walls and floor are lined in stone-like gray porcelain tiles from Pentagon Tiles, and the shower ceiling rises into the plywood-paneled eaves of the roof above.


Create your own bathroom rain forest: Drape a few sprigs of eucalyptus over your shower for an instant spa effect. Here are some other Gardenista tips:
Frequently asked questions
What is the article about?
The article is about a Japanese-style bathroom designed by architect Simon Astridge, which incorporates plants into its design.
What kind of plants were used in the design?
Various types of ferns and mosses were used in the design to create a humid and natural atmosphere.
Why are plants beneficial in a bathroom?
Plants release moisture into the air which can help to purify the air and create a more comfortable environment. They can also add natural beauty and create a relaxing atmosphere.
What other design elements are present in the bathroom?
The bathroom also features handcrafted ceramic tiles, a deep soaking tub, and a wooden bench. The design is minimalistic and draws inspiration from traditional Japanese aesthetics.
What is the inspiration for the bathroom design?
The bathroom design draws inspiration from traditional Japanese bathhouses, which are known for their natural simplicity and use of water and light.






Have a Question or Comment About This Post?
Join the conversation