Here’s a house that fits all the right notes for us this fall: a family house in the rural town of Lardosa, Portugal, with bone-white walls, matte black details, oil lamps, and simply hewn wooden shelves. The project is by Portuguese architect Pedro Duarte Bento, who got his start as an associate in the New York City office of Skidmore, Owings, and Merrill before moving back to his native Portugal to establish his own firm.
Among our favorite projects by Bento: a sparsely appointed weekend house for a family in the Portuguese countryside. “The front of the house faces the village’s street, and in its back side has a small farm filled with orange trees and an acre or so of an olive grove facing Serra da Gardunha, a modest mountain range towards north,” Bento says. “It was empty most of the year, already for several years in a row, desperately needing a gutted renovation or else.” The result feels part old New England Shaker, part European gothic. Here’s a glimpse.
Photography courtesy of Pedro Duarte Bento.

The project entailed “transforming a family house in a rustic property into a seasonal residency,” Bento says. “Strategic non-structural walls were open to allow a continuous and interconnected space in the ground floor. The house’s exterior façades and its perimeter footprint remained unaltered.” The finished space is only 1,290 square feet.


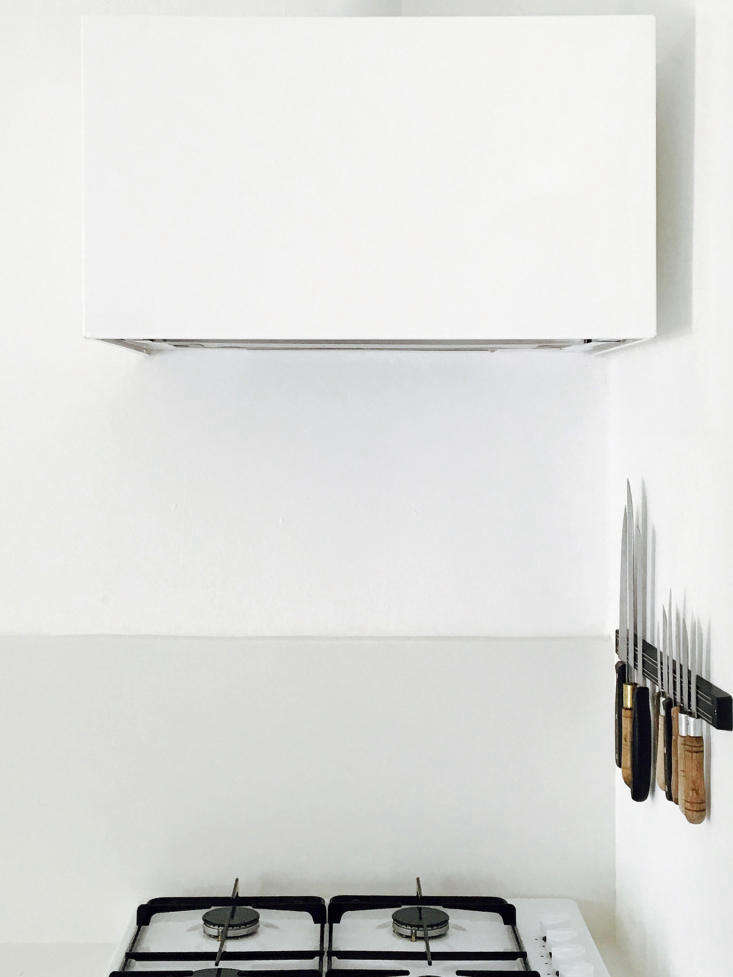
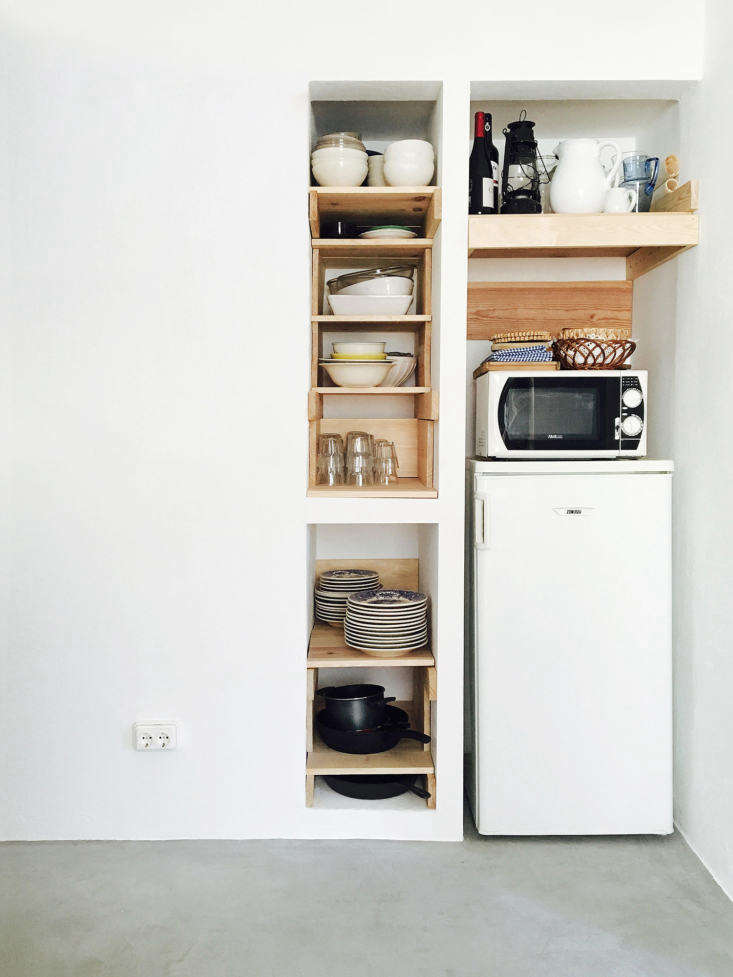

The hutch holds a “1950s Vista Alegre fine china porcelain dinnerware of 90-something pieces. All in perfect condition, so I’ve been told,” Bento says.




The olive branch is tradition in the area, said to bring peace into the household. “There are lots of olive trees there. The amazing thing is that, through a neighborhood community, they still produce their own olive oil,” Bento says.

We like the bare, unfinished look of some Portuguese interiors spotted lately. Here are three more:
- Casa No Tempo: A Minimalist Retreat in the Portuguese Countryside
- Casa Modesta: A Family House Turned Rural Retreat in Portugal’s Algarve
- A Family House in Porto Restored, Traditional Tile Included
Frequently asked questions
What is Pedro Duarte Bento family house in Lardosa, Portugal?
It is a family house designed by Pedro Duarte Bento located in Lardosa, a village in eastern Portugal.
Who designed Pedro Duarte Bento family house in Lardosa, Portugal?
Pedro Duarte Bento, a Portuguese architect, designed the family house.
Where is Pedro Duarte Bento family house located?
It is located in Lardosa, a village in eastern Portugal.
What inspired the design of Pedro Duarte Bento family house?
The design of the family house was inspired by the traditional architecture of the region, specifically the use of local stone and the sloping roofs.
What is the interior design of Pedro Duarte Bento family house like?
The interior design features a minimalist approach with an emphasis on natural light and warm tones.
What is the size of Pedro Duarte Bento family house?
The size of the family house is not mentioned in the article.
What materials were used to construct Pedro Duarte Bento family house?
Local stone, concrete, wood, and glass were some of the materials used to construct the family house.
Are there any sustainable features in Pedro Duarte Bento family house?
The article does not mention any specific sustainable features in the family house.
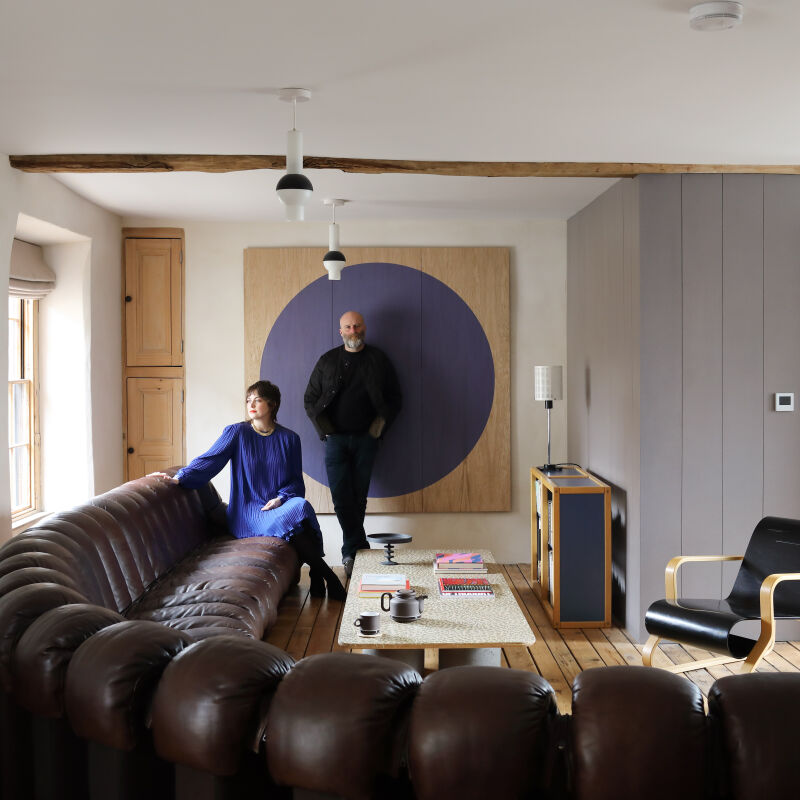
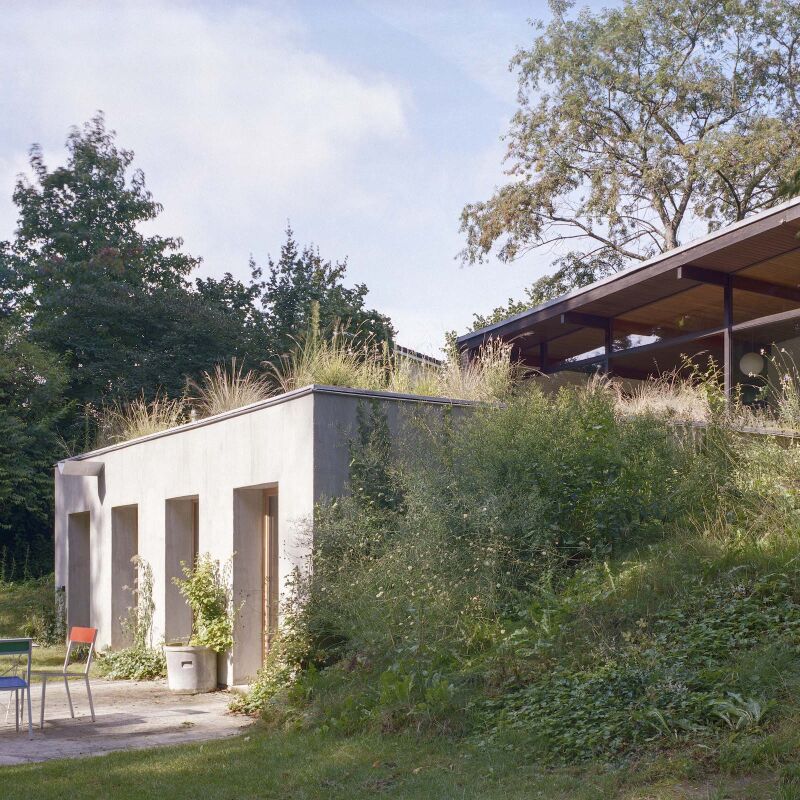
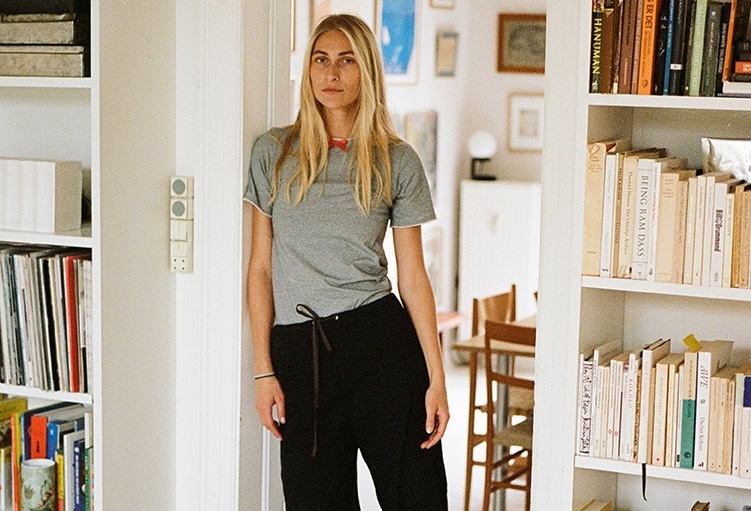


Have a Question or Comment About This Post?
Join the conversation