Lately I’ve been poring over Passer Domesticus, a sculptural, somewhat peculiar space in Thessaloniki, Greece, by local 157 + 173 Designers. Housed in a 1924 multilevel storefront (built after a fire destroyed much of the city in 1917; formerly a trade fabric shop, then a fishing supply merchant), the space is now available for “short-term habitation and city break experiences.” (The name, from the Latin, refers to the kind of sparrows common in the Mediterranean: “Passer Domesticus becomes a little nest inside the urban environment to host all romantic urban nomads,” the designers explain.)
The space seems to reveal more each time I look at it: a terracotta sink; architectural bits and pieces, such as found cobblestones repurposed as a stoop; an artful storage bed; a squash as sculpture in the kitchen. Despite being only 170 square feet on some levels, it feels spacious; despite having two stories, a closer look reveals that, like an Escher drawing, it somehow has five levels. Here are 12 design ideas to steal.
N.B.: For more information on renting Passer Domesticus (also used for “exclusive dinners, private small music concerts, small exhibitions, and guided historic retrospectives”), see Airbnb and Booking.com.
Photography courtesy of 157 + 173 Designers.
1. Go green.

2. Leave it be.

3. Use natural tones.
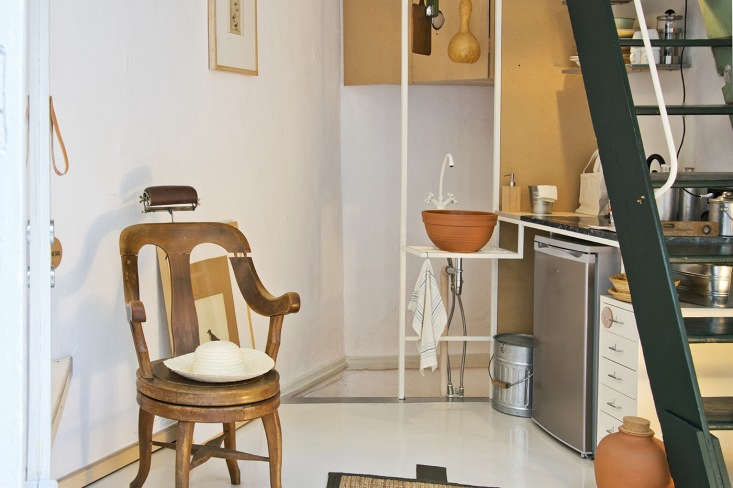
4. Embrace idiosyncrasy.

5. Go small-scale.

6. Make use of unused corners.

7. Create a sculptural vanity.

8. Transform a ledge into an altar.

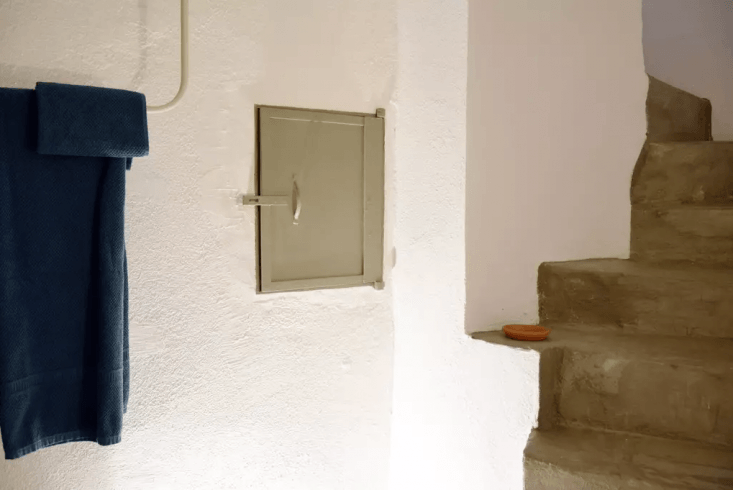
9. Build in levels.


10. Enlist a storage bed.

11. Create an ad-hoc closet.

12. Rethink ladders.



For more from 157 + 173 Designers, see Texture and Gloss: 10 Ideas to Steal from a Hip London Cafe.
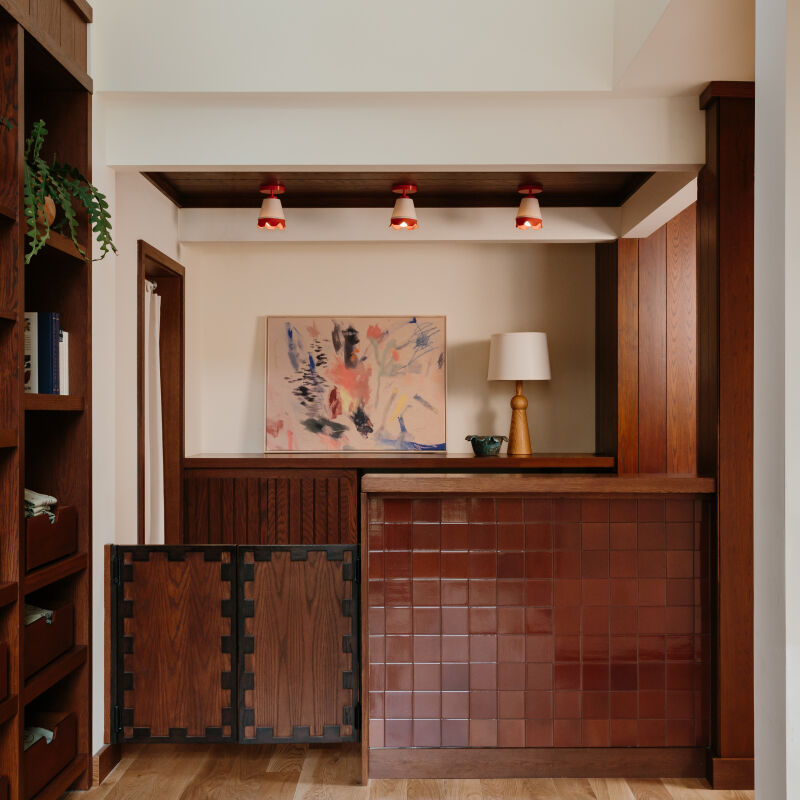
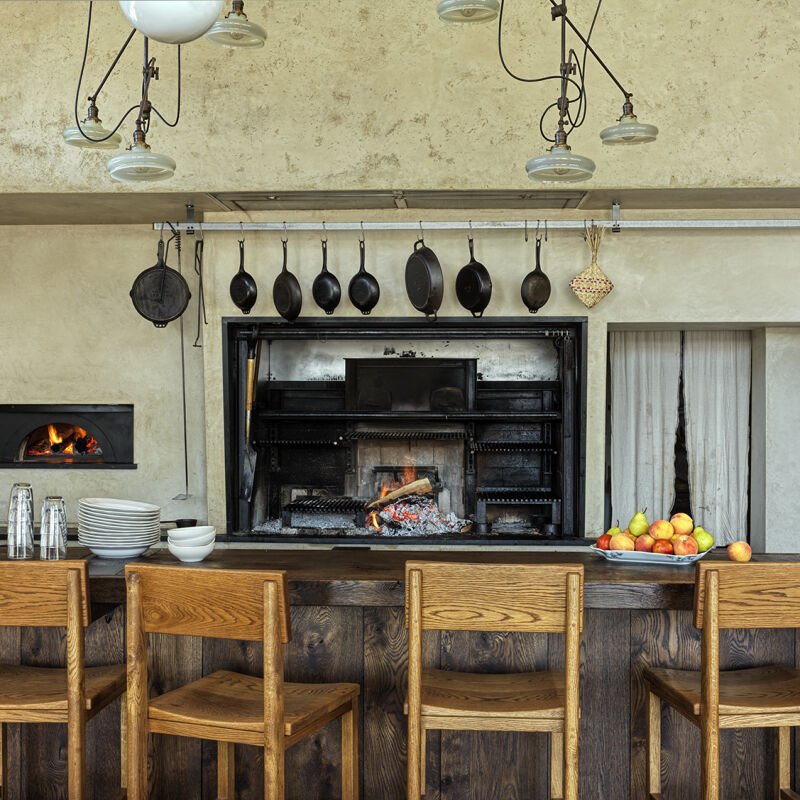
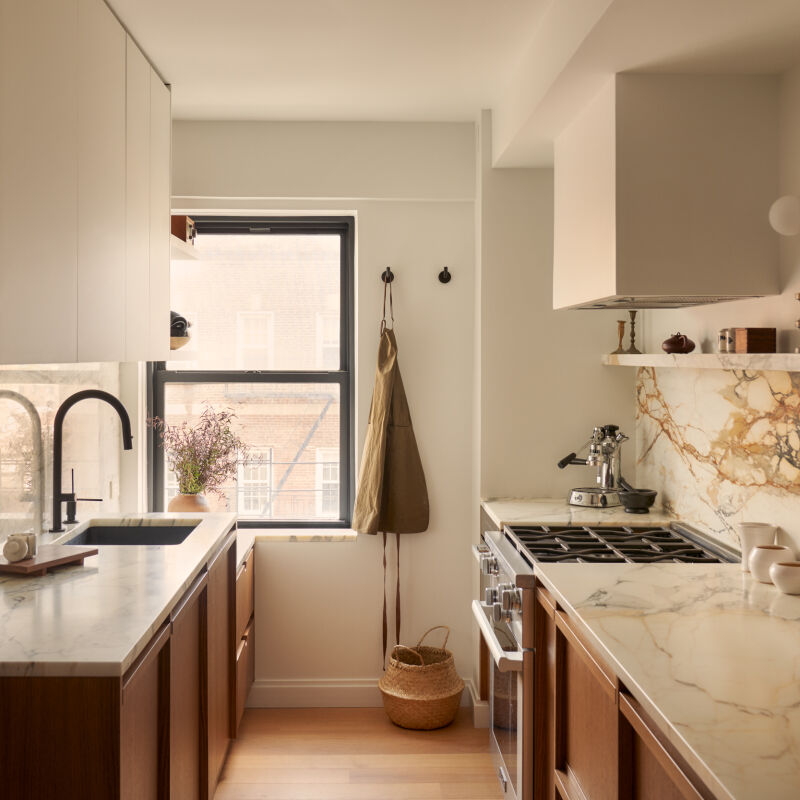


Have a Question or Comment About This Post?
Join the conversation