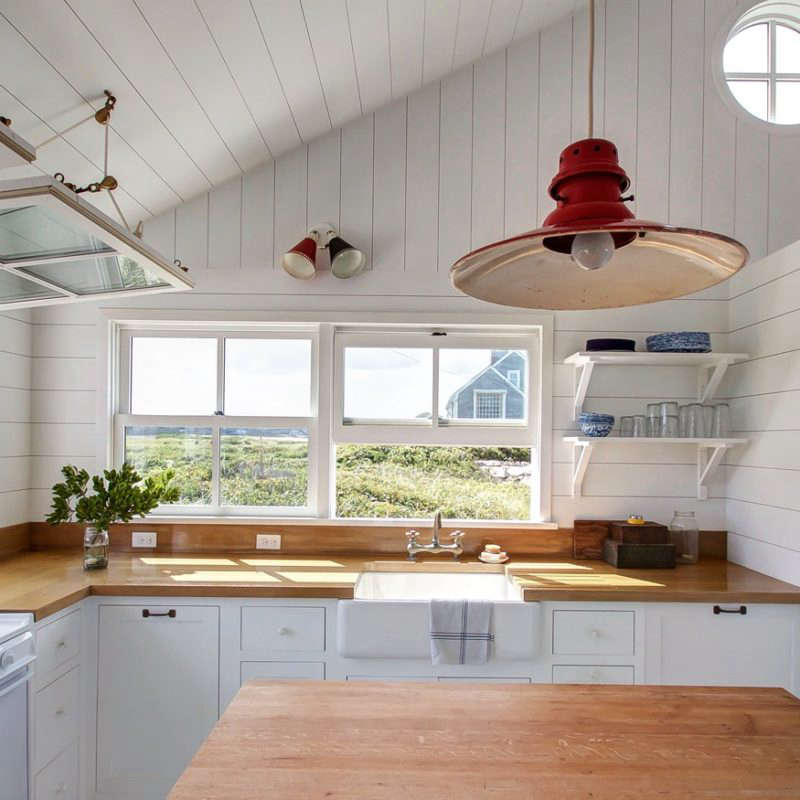Last month we visited an apartment called Birdsnest remodeled by 28-year-old architect Emil Dervish. It was the first project we’ve ever featured in the Ukrainian city of Kiev. But more than the location, what interested most readers was Dervish’s custom approach to storage. That’s especially the case in the kitchen, where the focal point is an outsized cabinet of untreated brass patinated from use. To some it looks like an abstract canvas, others see a mess of fingerprints. To us, it’s an unexpected and inspired choice for open-plan quarters. What do you think?
Photography by Mikhail Loskutov, courtesy of Emil Dervish.

The apartment belongs to Swiss-British filmmaker Marc Wilkins, who works all over the world, which is how he fell in love with the Kiev. On a recent Sunday, Wilkins was chopping ingredients for a stew—friends were coming to watch Dr. Zhivago on a screen just off the kitchen.

The brass faucet is by Nicolazzi of Italy and the vintage wall sconce traveled with Wilkins from Berlin.




Before


Planning your own open-plan kitchen? Here are three more inspired designs with homemade elements:
- A Minimalist, Wabi-Sabi Kitchen in a Contemporary Tokyo Apartment
- Chef David Tanis’s Low-Tech, Economical, and Beautifully Soulful Kitchen in the East Village
- Small-Space Solutions: 17 Affordable Tips from an NYC Creative Couple





Have a Question or Comment About This Post?
Join the conversation