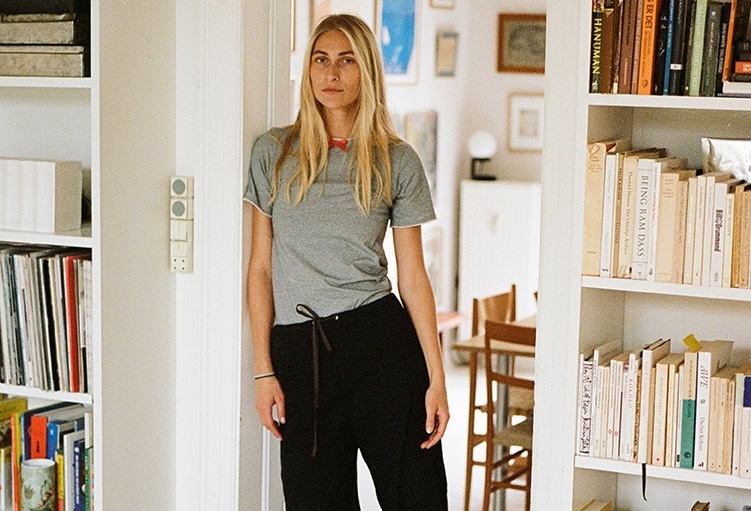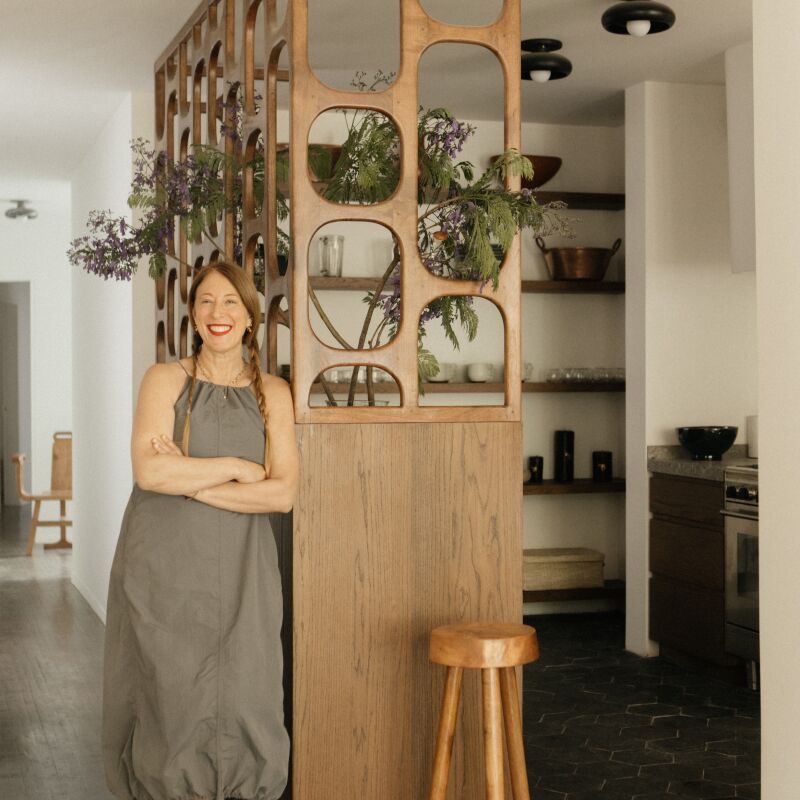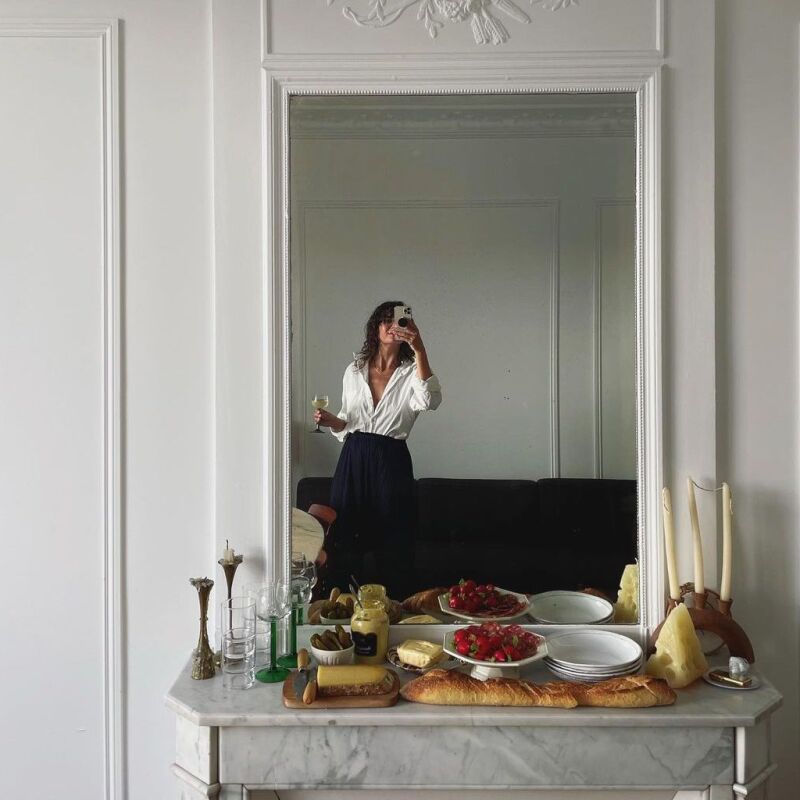Swiss filmmaker Marc Wilkins leads a peripatetic life, shooting commercials and music videos in Cape Town and Buenos Aires while keeping a home base in NYC and more recently Berlin. It was a Ukrainian producer at the Cannes Film Festival who tipped him off that Kiev is a great, affordable location for filming, and so for the last 15 years, Wilkins has also made several work trips to the capital city. After Ukraine’s Maidan revolution of 2014, he decided to try living there: “Kiev has a certain melancholy and mystery that attracts me,” Wilkins told us. “I’m fascinated with this post-Soviet society that’s trying to figure out who they really are and what they want.”
He found his apartment while cycling past a castle-like building and noticing a For Sale sign. Set in a once-grand structure divided into small apartments, the available flat was an ode to peeling wallpaper and water stains, but had 12-foot ceilings and, he says, “charisma.” Wilkins decided to keep looking: “I had only started and it felt too soon—until, a few weeks later, when the sale sign came down. Seeing it gone was a bit like receiving a wedding invitation from a girl I secretly loved.” Quick inquiries were made, a pending buyer fell through, and Wilkins swooped in. He hired 28-year-old architect Emil Dervish, one of his friends from the city’s creative community (and a graduate of Kiev’s National Academy of Art and Architecture), to oversee the remodel. A lot of work later—and a 2,000-mile journey for a Berlin moving truck—the filmmaker is in residence and at work on his first full-length feature.
Photography by Mikhail Loskutov, courtesy of Emil Dervish.


Dervish began the project by taking down walls—in consultation with an engineer—inserting a hidden metal support beam and relocating the entry for an improved flow. (Scroll to the end to see Before photos.) “Emil always begins by turning over every stone,” says Wilkins. “I wanted to start with a plan, but he said, ‘Let’s do the demolition first and see what we find.'” One of the discoveries: a concrete block ceiling under the existing plaster. Dervish suggested exposing these concrete bones throughout as an industrial contrast to the restored herringbone parquet flooring.

Dervish responded by applying a warm and unifying materials palette of ivory plaster, oak, and brass throughout. It took four layers of paint to make the ceiling match the walls. The upright piano came from Wilkins’s mother and his grandmother’s china cabinet stores whiskey: “Living with these things is my way of making sense of my patchwork family,” says Wilkins. The Bon Voyage movie poster is from a short he wrote and directed that was shortlisted for an Academy Award in 2017.












Floor Plan Before

Floor Plan After

Before



Here are three more apartment remodels that make ingenious use of every square foot:
- The Modern Garret: An Inventive Remodel in Paris, Ikea Kitchen Included
- An Artful Honest Kitchen-Living Room in North London
- Living Large in 675 Square Feet, Brooklyn Family Edition
And for salvaged Soviet-era industrial lighting, take a look at Reborn in the USA.
Frequently asked questions
Who designed the Bird's Nest apartment in Kiev, Ukraine?
The Bird's Nest apartment in Kiev, Ukraine was designed by architect Emil Dervish.
What are some of the space planning lessons that can be learned from the Bird's Nest apartment?
Some of the space planning lessons that can be learned from the Bird's Nest apartment include: maximizing natural light, creating multifunctional spaces, and utilizing creative storage solutions.
How did the architect maximize natural light in the Bird's Nest apartment?
The architect maximized natural light in the Bird's Nest apartment by using glass walls and skylights to let in as much natural light as possible.
What are some of the multifunctional spaces in the Bird's Nest apartment?
Some of the multifunctional spaces in the Bird's Nest apartment include: a living room that can be converted into a bedroom, a hidden kitchen that can be closed off when not in use, and a home office that can also be used as a guest bedroom.
What are some of the creative storage solutions in the Bird's Nest apartment?
Some of the creative storage solutions in the Bird's Nest apartment include: built-in storage under the bed and in the hallway, a hidden storage wall in the living room, and a sliding storage wall in the home office/guest bedroom.







Have a Question or Comment About This Post?
Join the conversation