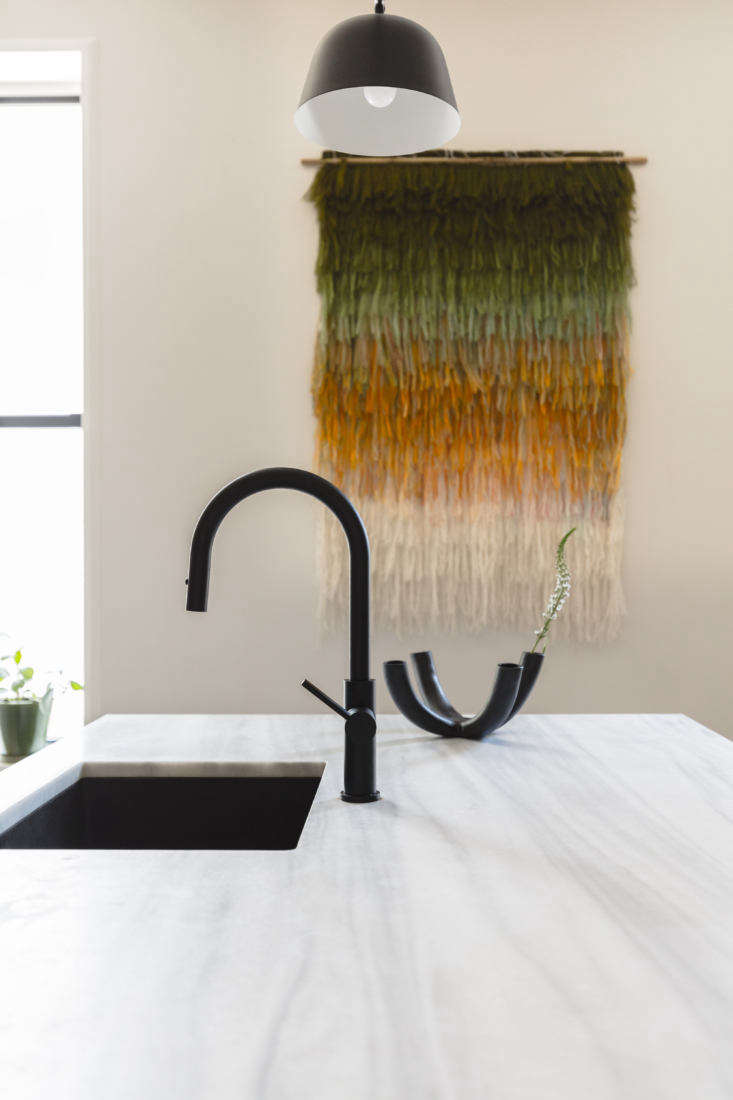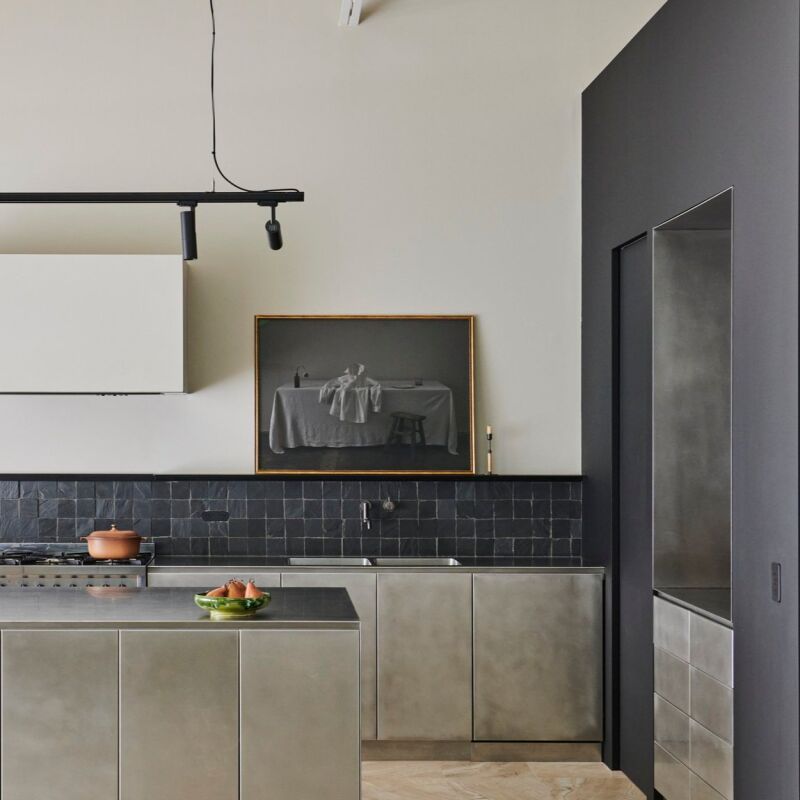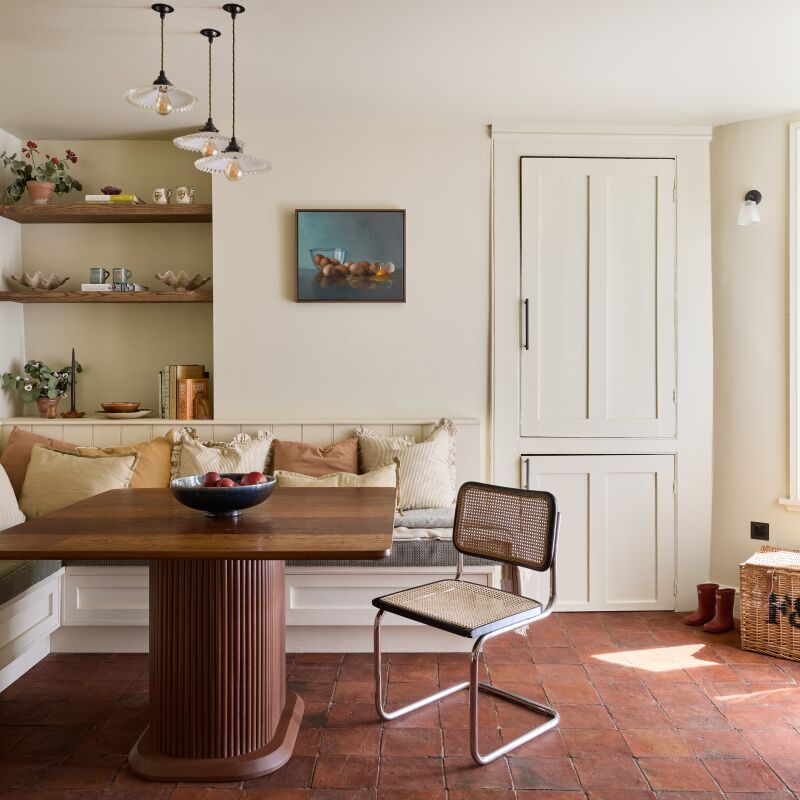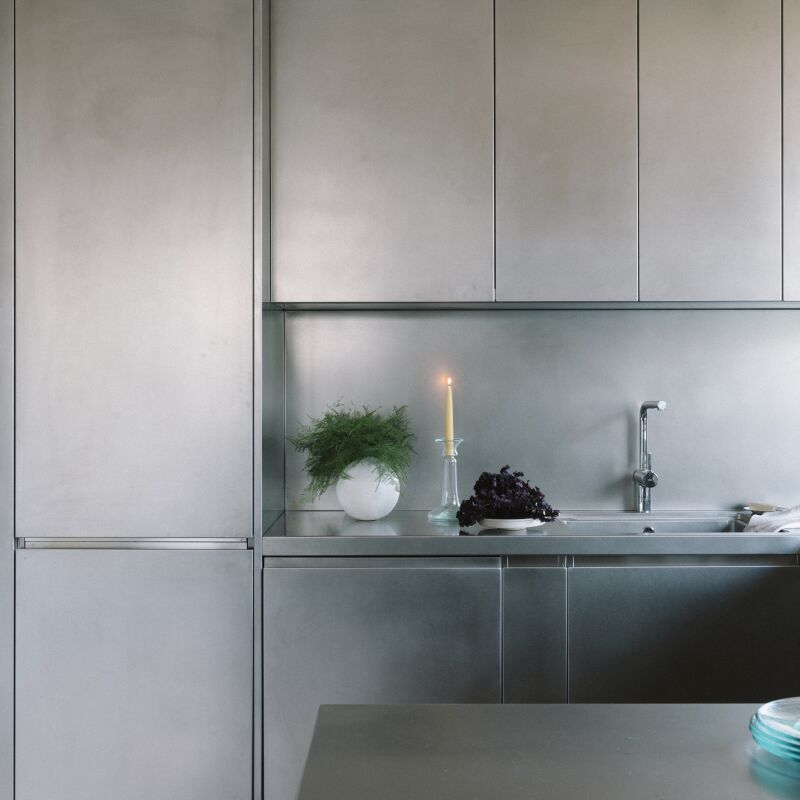Architect Jess Thomas Hinshaw was at work on her own Brooklyn townhouse when she sold a Lindsey Adelman DIY pendant light from her former place on Craig’s List. The buyer who came to pick it up mentioned he was house-hunting in the vicinity himself: “I am very nosey and Jess generously offered a tour of their construction.” A political consultant with a passion for design, he was impressed by what he saw and stayed in touch with Hinshaw as he and his wife, a graphic designer, continued their search. Dozens of townhouses later they found a historic Clinton Hill brownstone, and after interviewing several architects, hired Hinshaw and her design partner, Andrea Fisk. The two had met as project managers at Made Architecture and were about to establish their own firm, Shapeless Studio. The Craig’s List couple became one of their first clients.
The couple were moving from a vast Williamsburg loft and wanted to “re-create some of that big open feel in the new place, even though it’s a traditional home.” Members of the giving circle Radfund, a New York philanthropic group that pools its funds, they regularly host large gatherings and wanted their kitchen and living area to be set up for casual entertaining. Community-minded sorts with an eye for new talent, they loved being part of Hinshaw and Fisk’s startup: “This was a launch point for them, and our project got a lot of attention and enthusiasm.” Join us for a look at our favorite room in the house.
Photography by Hagan Hinshaw of Blurry Hinge, courtesy of Shapeless Studio.

The 1870s structure had few original details and required a complete overhaul—which enabled the owners to install a new kitchen on the main floor in place of two bedrooms (the public rooms had been downstairs; “we wanted to invert this relationship, so the entertaining space would feel that much more grand,” says Hinshaw.) The graphic designer supplied the architects with “some guiding language to direct the aesthetic: in the kitchen the key words were ‘social’ and ‘minimal but warm.'” With that to chew on, they left the specifics largely to Hinshaw and Fisk, but in lieu of a dining table, requested an island that people could congregate around. The resulting design, of Pentelicus Venato marble, has a waterfall edge that faces the living room and the opposite side has an overhang. The black stools are Hay’s About a Stool.


The porcelain cabinet knobs are from French-inspired Tokyo shop Orné de Feuilles. The fridge isn’t visible in the photos, but is situated to the left of the range.

As for installing zellige, she add, “every time, it’s a bit of a fight with the contractor—they don’t like installing imperfect tile. The trick for zellige is to use a piece of thin cardstock, like a business card, to space them out, so they’re extremely close but never actually touch. We ended up laying out this tile several times in order to assure that it would be installed correctly.” She recommends Clé’s Zellige Installation Guide.


The shaggy Wool Tapestry is the work of Elżbieta Knapik of Lale Studio in Trzebinia, Poland: “she had done a number of chromatic pieces; we worked with her on the color scale.” The light over the island is Muuto’s Ambit Rail Lamp.

The walls throughout the house are painted Benjamin Moore Silver Satin with trim and moldings in Benjamin Moore White Dove. “One of the goals of the project was to add that brownstone character back in, so we installed new crown moldings and carefully designed the baseboards and casings so they would naturally fit somewhere between traditional and more simple and modern,” says Hinshaw.


This was just Phase One of the renovation, he tells us. Soon, he plans to open up the back of the kitchen and install a wall of windows with a balcony and stair to the garden—with a design by Shapeless.
Three more modern kitchen solutions for historic house remodels:
- Art and Soul in a Copenhagen Kitchen
- A Something Old, Something New Kitchen in Brooklyn
- At Home and Work with Nina Plummer of Ingredients LDN in Edinburgh




Have a Question or Comment About This Post?
Join the conversation