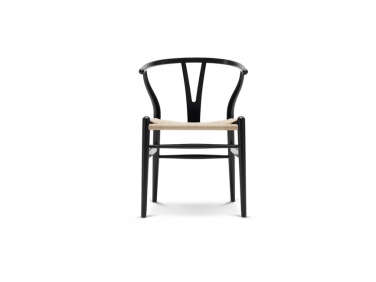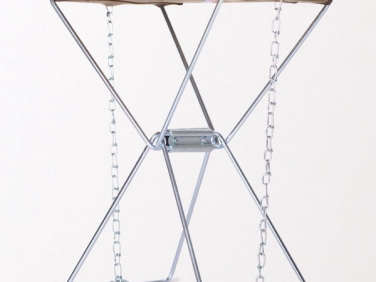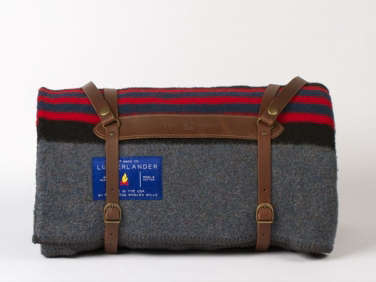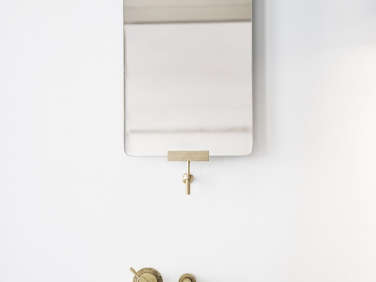Tight quarters aren’t what you expect from the architect who dubbed his studio BIG (for Bjarke Ingels Group). As Ingels and his friend Søren Rose, the interior designer, tell it, the two Danes about New York were road-tripping in the Catskills when they struck up a conversation about the need among urbanites for country escapes that are both basic and beautiful. Rose, who in addition to running his own design studio is a serial entrepreneur, was so taken with the idea that he launched his latest company, Klein, with a goal to “reinvent the tiny house.”
The plan? To enlist the world’s leading architects and sustainability experts to create thoughtfully designed, self-powered houses with small footprints. Naturally, Rose enlisted Ingels and his team to come up with the first: an A-frame with twist known as the A45, composed of parts that flat pack, so that it can be delivered anywhere in the world. It’s also completely solar powered. The prototype was just unveiled in a patch of woods in upstate New York. Come see.
Photography by Matthew Carbone, courtesy of Klein (@liveklein).

“The structure is slightly elevated on four concrete piers that give optimal support and allow homeowners to place their tiny house in even the most remote areas,” notes Rose

An all-star cast of Scandinavian workshops pitched in on the project. Carl Hansen, for instance, supplied many of the furnishings, such as the Wishbone chairsWishbone chairs. Each element, from the frame to the Douglas fir flooring (by Dinesen), is available à la carte, so owners can customize the dwellings as wished.








We were not able to get pricing information, but suffice it to say this is a high-minded rather than budget-oriented proposition. Go to Klein to make inquiries.
Here’s more inspiration for thinking small:
- An Inventive Sliver of a House in Tokyo by No. 555
- Two London Creatives Shore Up a Tiny Beach House, Ikea Hack Kitchen Included
- Living Large in 675 Square Feet, Brooklyn Edition
Frequently asked questions
Who designed the Luxe Scandinavian Tiny House A45?
The tiny house was designed by Bjarke Ingels Group (BIG) for Klein.
What is the size of the Luxe Scandinavian Tiny House A45?
The tiny house has an area of 17 square meters (183 square feet) and a height of 4.5 meters (15 feet).
What material is used for the construction of the tiny house?
The tiny house is made of wood and painted black on the exterior. The interior walls are covered with plywood panels.
What are the features of the Luxe Scandinavian Tiny House A45?
The tiny house features a loft bed, a kitchenette, a bathroom, and a small living area. The roof of the tiny house has a large triangular window that provides ample natural light.
Is the Luxe Scandinavian Tiny House A45 available for purchase?
Yes, the tiny house is available for purchase on Klein's website for approximately $79,000.
Can the tiny house be transported?
Yes, the tiny house is designed to be easily transported and installed anywhere.
What is the energy source for the tiny house?
The tiny house is designed to be off-grid and can be powered by solar panels. It also includes a wood-burning stove for heating.
What is the estimated construction time for the tiny house?
The tiny house can be constructed in 6-7 months after placing the order.











Have a Question or Comment About This Post?
Join the conversation