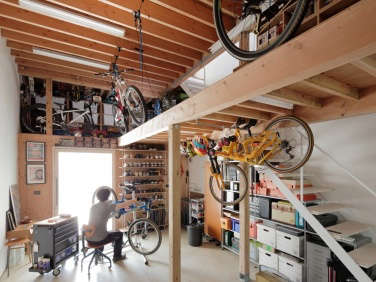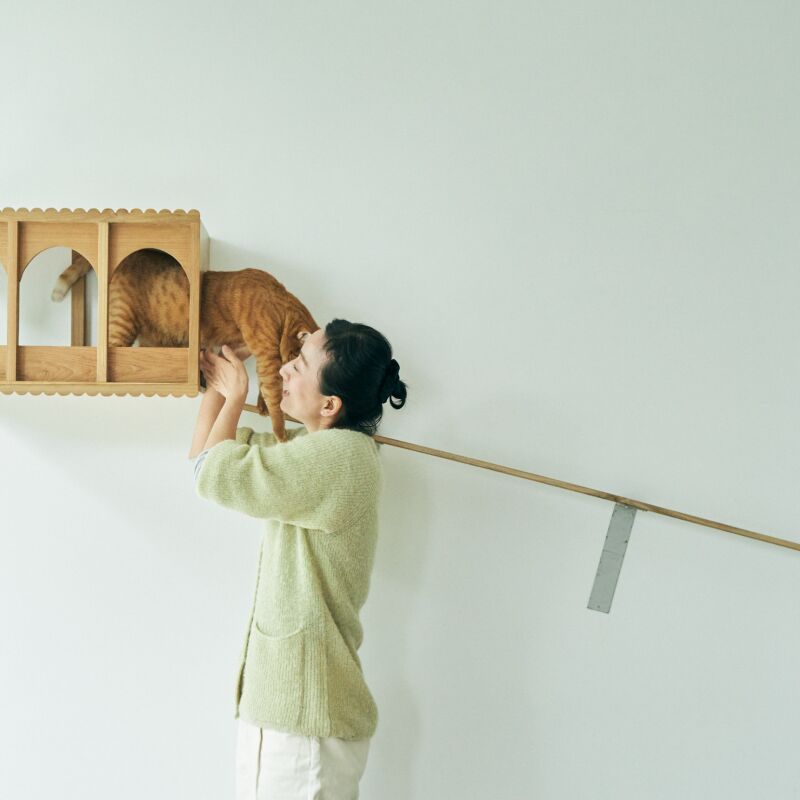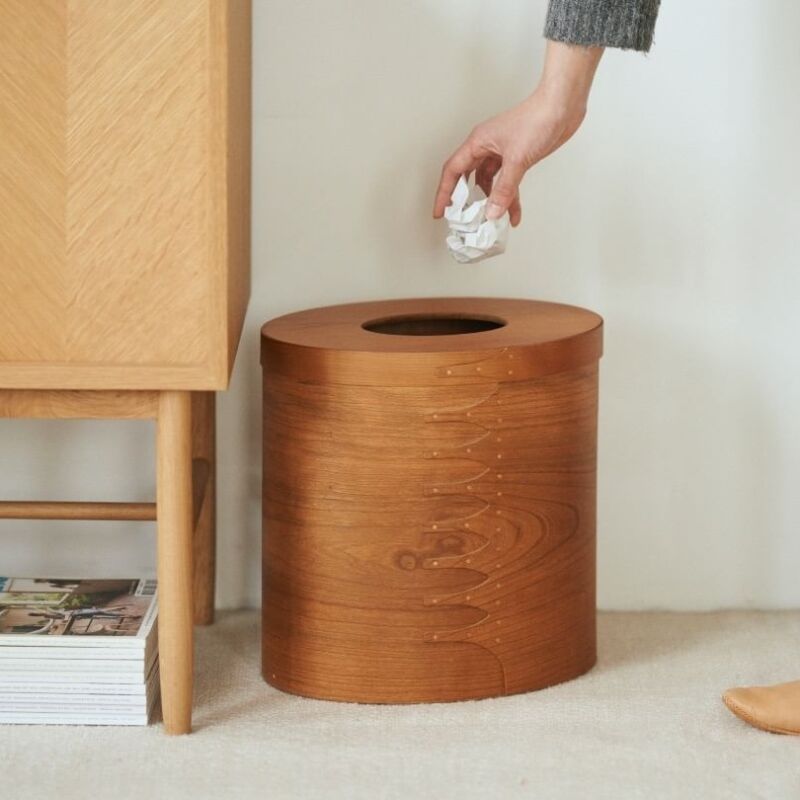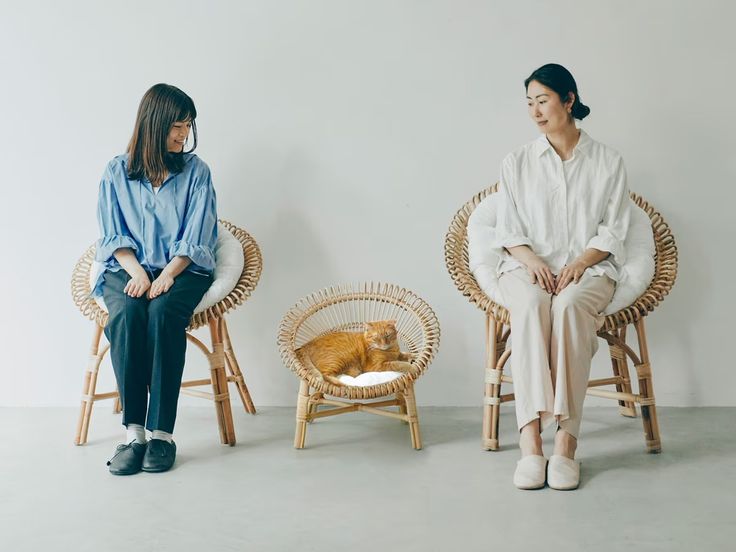Presented with an impossibly narrow slice of land in Tokyo’s Ota-ku suburb, architects Takuya Tsuchida and Kano Hirano of No. 555 came up with the HSK Subako (the owners’ initials plus “birdhouse”). Known for their tell-it-like-it-is brand of design, No. 555 create dwellings that celebrate everyday materials and allow the stuff of life to be on view.
The owners of this particular perch are a product designer and architect couple. And since the former needed a place to work from home and to store his many bikes, fishing rods, and other gear, the architects accommodated with an entry that doubles as a workshop and store room. Unable to build out, the architects built up: Each of the two stories has a loft. And they detailed the house with matching birdhouse-like covered balconies on the front and back that light the living space and offer the owners a broad outlook from their little domain.
Photography by Ryoma Suzuki, courtesy of No. 555.

The Living Floor

The floor is wide-paneled oak with a brushed finish.


The back wall is larch plywood, which like the kitchen, has been finished with white Osmo.



Most of the furnishings are secondhand-store finds from the owners’ four years spent living in Sweden.
The Sleep Loft

The Bathroom

The walls are made of FRP (fiber-reinforced plastic), a waterproof, industrial composite, and the floor is concrete. The Wide Enamel Lab Sink is by Toto.

Note the multiarmed hanging towel rack: It’s a repurposed hook for horse harnesses that the architects painted white.
The Ground Floor Entry and Atelier



See more of No. 555’s work:
- A Wabi-Sabi Surf Shack Made from Humble Materials
- A DIT (Do-It-Together) Renovation in Hayama, Japan
- Rescued Relic: A Romantic Atelier in Japan
Frequently asked questions
What is the Tiny House Tokyo project about?
The Tiny House Tokyo project is about the design and construction of a small, efficient living space in Tokyo, Japan by No. 555 architects.
Who are the architects behind the Tiny House Tokyo project?
The Tiny House Tokyo project was designed by a Japanese architecture firm named No. 555.
What is the size of the Tiny House Tokyo project?
The Tiny House Tokyo project is a 312-square-foot apartment, which includes a loft bedroom, a bathroom, and a kitchen with a dining area.
What are some features of the Tiny House Tokyo design?
Some of the features of the Tiny House Tokyo design include a loft bedroom, a built-in sofa, a dining table that can be attached to the kitchen counter, and a movable storage unit that doubles as a room divider.
What challenges did the architects face while designing the Tiny House Tokyo project?
The architects faced several challenges, including limited space, strict building codes, and a need to maximize storage and functionality while still creating a comfortable living space.
What materials were used in the construction of the Tiny House Tokyo project?
The Tiny House Tokyo project was constructed using a combination of wood, steel, and concrete.
Is the Tiny House Tokyo project open for tours or visits?
It is unclear whether the Tiny House Tokyo project is open for tours or visits. Interested parties should contact No. 555 architects for more information.






Have a Question or Comment About This Post?
Join the conversation