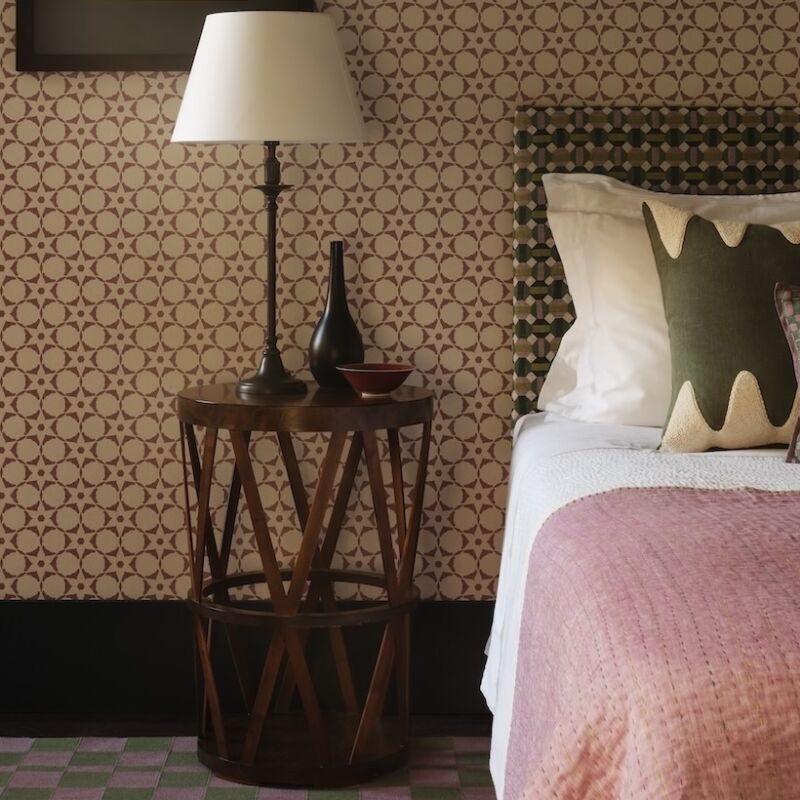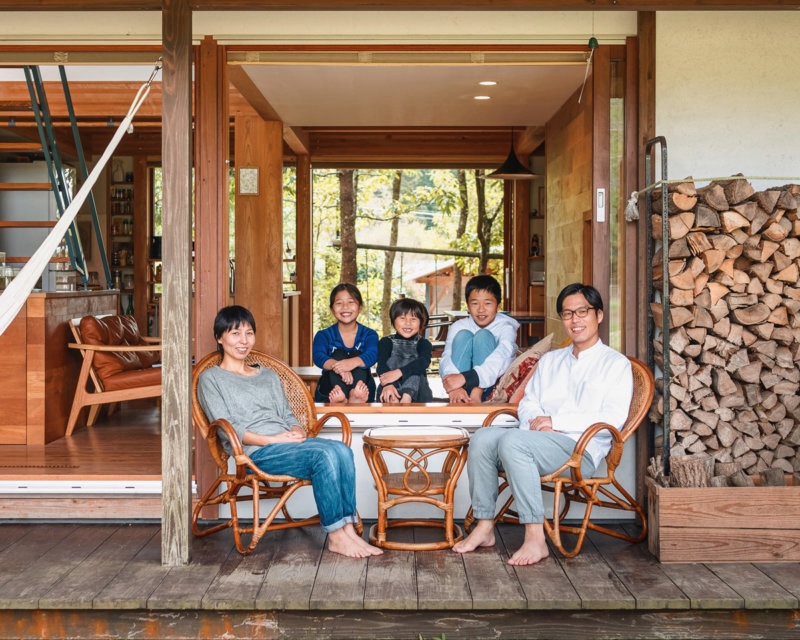Here at Remodelista, we love a grottage, a term coined by our own Michelle Slatalla for a garage transformed into cottage-style quarters—for guests, mother-in-laws, and anyone else in need of their own space. Right now, the latter, of course, is something we all dream of having.
Shanty Wijaya, founder of LA boutique real estate renovation and development firm Allprace, was prescient two winters ago when she decided to convert the two-car garage connected to a recently built house into what’s popularly known in California as an ADU (Accessory Dwelling Unit). In 2017, the state enacted legislation making ADUs legal and removing most fees; since then backyard structures have been more popular than ever. Join us for a look at this one, which Shanty notes is also perfect as a rental/Airbnb: “By turning the garage into an ADU—with plumbing, electrical, an HVAC system, kitchenette, bedroom, and bath—we increased the square footage of the house and added value for the future homeowner.” Plus a place to quarantine in style.
Photography by Jessica Alexander, courtesy of Allprace Properties (website under construction; see the latest @allprace).

Shanty grew up in Jakarta and came to this country to study biochemistry and molecular biology. She’s a self-taught designer who thinks like a scientist—”I love to research, problem solve, and invent things”—and treats each property as a passion project. She says that one distressed house turn-around in 2009 led to another, and that’s how she got into the business. She’s currently at work on three remodels. Just don’t call her a house flipper, she asks: “We put design, artistry, and workmanship ahead of business and profit. Our mission is to create well-designed, high-quality houses regardless of price point and to help beautify neighborhoods.” Allprace partners with Humble Design, and a portion of Allprace’s proceeds go to the nonprofit’s creation of furnished houses for families transitioning out of homelessness.


Shanty says she always works with skilled contractors (“inexperienced and cheap will cost you in time and frustration”) and makes sure to have “clear and detailed contracts—with contingencies: trust me, renovations rarely end up under budget.”







- Here are three more favorite garage conversions:
- Model Caroline Murphy’s Painting Studio—in the Garage
- Edinburgh Bolthole: A Stylish One-Room Vacation Apartment
- A One-Car Garage Turned Into a Guest Cottage in London
- An Airy Studio Apartment in an Auckland, New Zealand, Garage





Have a Question or Comment About This Post?
Join the conversation