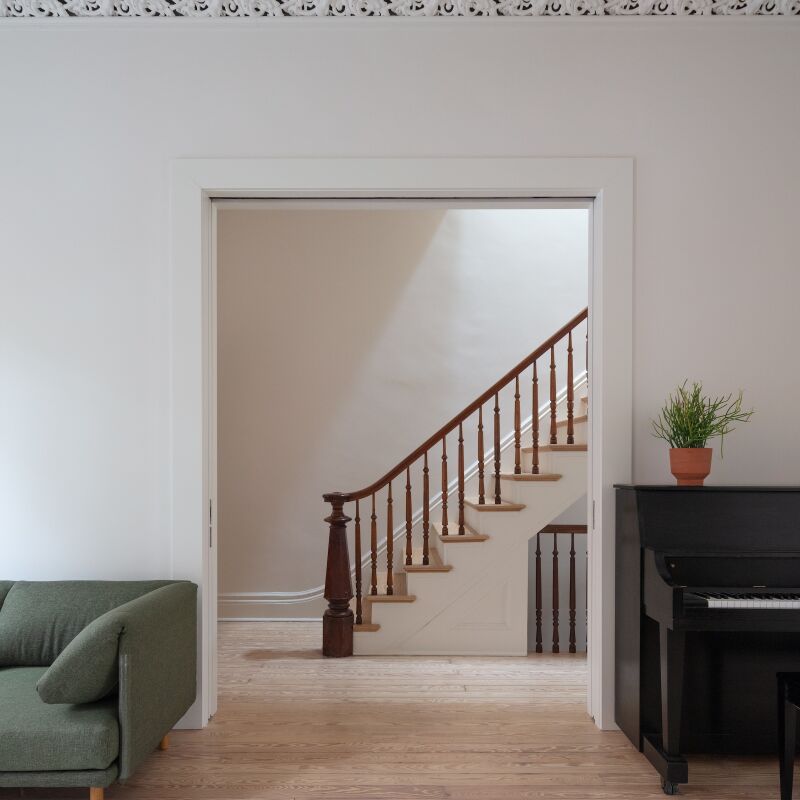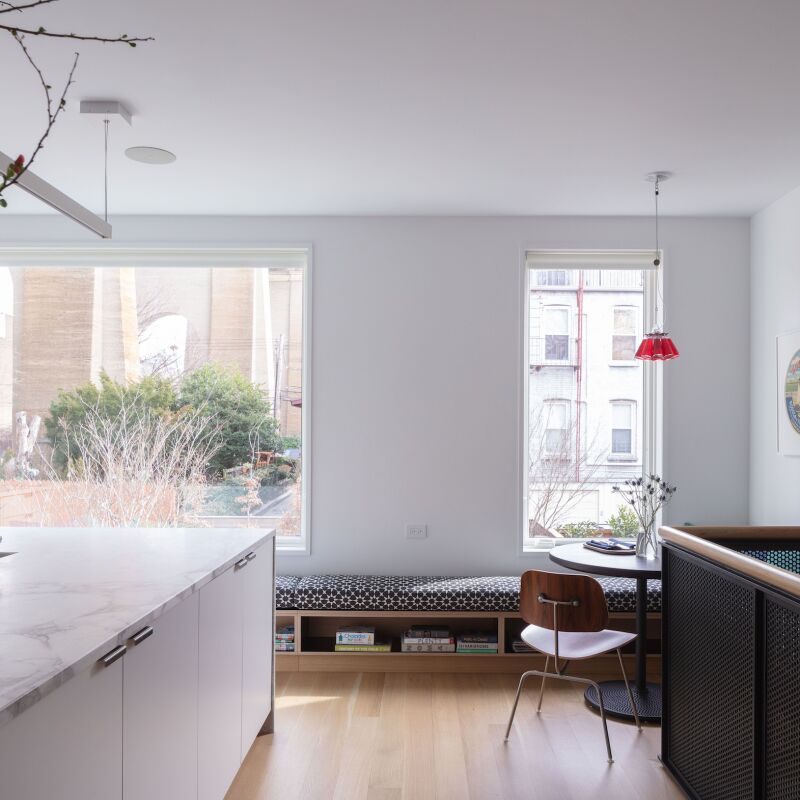Tasked with renovating a derelict Georgian house in Marylebone, London, architects Luke McLaren and Robert Excell of McLaren Excell approached the job with respect for the history of the structure, without preserving it in aspic. The 1820 four-story building had been converted into office space and an apartment–and then entered a decline involving squatters and roof leaks that extended to first floor. McLaren Excell’s rescue approach was two pronged: Converting the setup back to a one-family house required peeling away layers of paint to reveal what was concealed, as well as repairing and replacing historic details that had been stripped out. The architects then carefully introduced contemporary interventions, a selection of natural materials that will in time attain their own texture and become part of the patina of the house.
Images via McLaren Excell.
Above: The kitchen was moved to the ground floor adjacent to the new dining room. It features a table and cabinetry that McLaren Excell designed with an eye to creating a careful balance between old and new. They used natural materials that will in time attain their own texture. As they explain: “For the non-restorative designs, we selected a soft palette of materials that could sit comfortably in the refined surroundings: Italian limestone, Welsh slate, cast concrete, African wenge, and weathered zinc.”
Above: In a corner of the kitchen, the cast concrete backsplash extends past the counter and becomes a back rest for a storage bench of African wenge wood. The house’s original wood shutters were freed of many layers of paint.
Above L: A pair of double doors with minimalist detailing lead from the kitchen into the dining room where the original fireplace mantel has been restored.

Above R: Most of the house’s baseboards, door frames, and doors had disappeared; the architects restored or replaced these features important to the history of the building.
Above: Suspended from the kitchen’s tall ceilings, exposed pendant bulbs hang to dramatic effect. The counter and backsplash are made from cast concrete and the kitchen island is covered in weathered zinc, materials that will age with character.
Above L: A before shot of the living room. All the house’s fireplaces had been blocked out and many of the shutters had been painted shut.
Above R: The post-restoration living room. “We stripped the paintwork from the windows and discovered a near complete set of original functioning shutters throughout the house,” the architects say. “We copied sections of all the surviving internal joinery and replicated their exact profiles to repair woodwork in areas where necessary; we opened up three fireplaces and re-instated chimney pieces appropriate to the period of the house; impressions were taken of the original cornice sections and reproduced in plaster to the reinstated collapsed ceilings; and all the original pine floorboards were pulled up, sanded down, and re-laid.”
Above: In the stairwell between the public spaces of the first floor and bedrooms of second floor, the floor materials shift from limestone to carpeting. Many of the wood finishes, such as the window trim and stair rails, were stripped back to a natural finish and a stair wall of wood was added as a bridge.
Above: Contemporary insertions upstairs include additional storage made of African wenge wood.
Above: A textured wall behind the bathtub provides a waterproof surface and a space for plumbing and lighting.
Above: African wenge wood drawers are set within a cast-concrete double sink.
Above: On the top floor, which has an artist’s studio and two bathrooms, the architects removed the low flat ceilings to expose pitched roof trusses.
Above: Dark gray Welsh slate is paired with deep brown African wenge wood in one of the top floor bathrooms.
Above L: A before shot of the other top floor bathroom shows a narrow sink pedestal next to the window.
Above R: The new solution: a long trough sink.
Above: The exterior of the once derelict 1820 house.
Striking a balance between the historic and modern is always tricky. For another artful London restoration, see A Forever Home in Notting Hill by Hackett Holland, members of the Remodelista Architect and Designer Directory.
Frequently asked questions
What is the article about?
The article is about the renovation and restoration of a Georgian house in London, with a design balance of new and old elements.
Who did the renovation and restoration of the Georgian house?
The renovation and restoration of the Georgian house was done by McLaren.Excell, a London-based architecture and interior design firm.
What was the design concept behind the renovation and restoration of the Georgian house?
The design concept was to balance new and old elements, with a focus on preserving the historic features of the Georgian house while incorporating modern amenities and design elements.
What were some of the challenges faced during the renovation and restoration process?
Some of the challenges faced during the renovation and restoration process included preserving the historic features of the house while updating it to meet modern standards, working within planning restrictions, and managing logistical issues such as access to the site.
What are some of the notable features of the renovated and restored Georgian house?
Some of the notable features of the renovated and restored Georgian house include a striking new glass extension, a modern kitchen with a traditional Aga stove, and a blend of modern and antique furniture and decor throughout the house.
What is McLaren.Excell's design philosophy?
McLaren.Excell's design philosophy is to create spaces that are both functional and beautiful, with a focus on using high-quality materials and finishes to create a sense of luxury and elegance.




Have a Question or Comment About This Post?
Join the conversation