After their second child was born, Hayley Caradoc-Hodgkins and Leo Bruno Todd wanted out of London. She’s a photo editor and he’s a painter/art technician, and for years they had “dreamed of working together and hoped to find a place where we could host and look after people,” Hayley tells us. They set their sights on rural southeast Wales, just over the border from England, their own favorite getaway destination.
During the summer of London’s first lockdown in 2020 the pickings were slim and the family was short on time: they needed to find a place to rent where Odette, their oldest, could start school in the fall, when they heard about a 17th-century compound in the old market town of Abergavenny. “We got a tip-off, packed our bags, and turned up three weeks later, “ says Hayley. Sight unseen, they had landed at Little Mill Abergavenny, and it happened to be exactly what they were looking for: a Victorian house for them and a riverside mill house with great potential as a rental cottage.
They hadn’t been in residence for long when, Hayley relates: “by chance, the owners decided to sell. We put everything we had together and, thankfully they accepted.” Hayley and Leo then got to work. Their Carl Larsson-style bunkbeds, emerald-painted wood floor, and other DIY upgrades are currently thrilling charm seekers on Instagram @little_mill–abergavenny. And, yes, the now-open cottage still has available spring and summer dates. Join us for a tour.
Photography courtesy of Little Mill Abergavenny.

Hayley’s nutshell history of the place: “Little Mill was the more diminutive of two mills in Abergavenny and the only one that survives—it even has its four water wheels still in situ. It served the local community for centuries before being acquired by the local Victorian asylum to produce flour for its residents. When milling days were over, the enclave became obsolete and fell into disrepair. It was bought in the 1990s by a pair of Welsh folk musicians who began to restore and salvage the building. Fast forward to 2021 and that is where we come in.”


The living room, just off the entry, she notes, originally had an earth floor that was replaced, in recent decades, by large paving stones. “We chose to panel the ceilings ourselves; I’ve often admired this look in other cottages. We painted the room in a natural breathable paint from Atelier Ellis.”



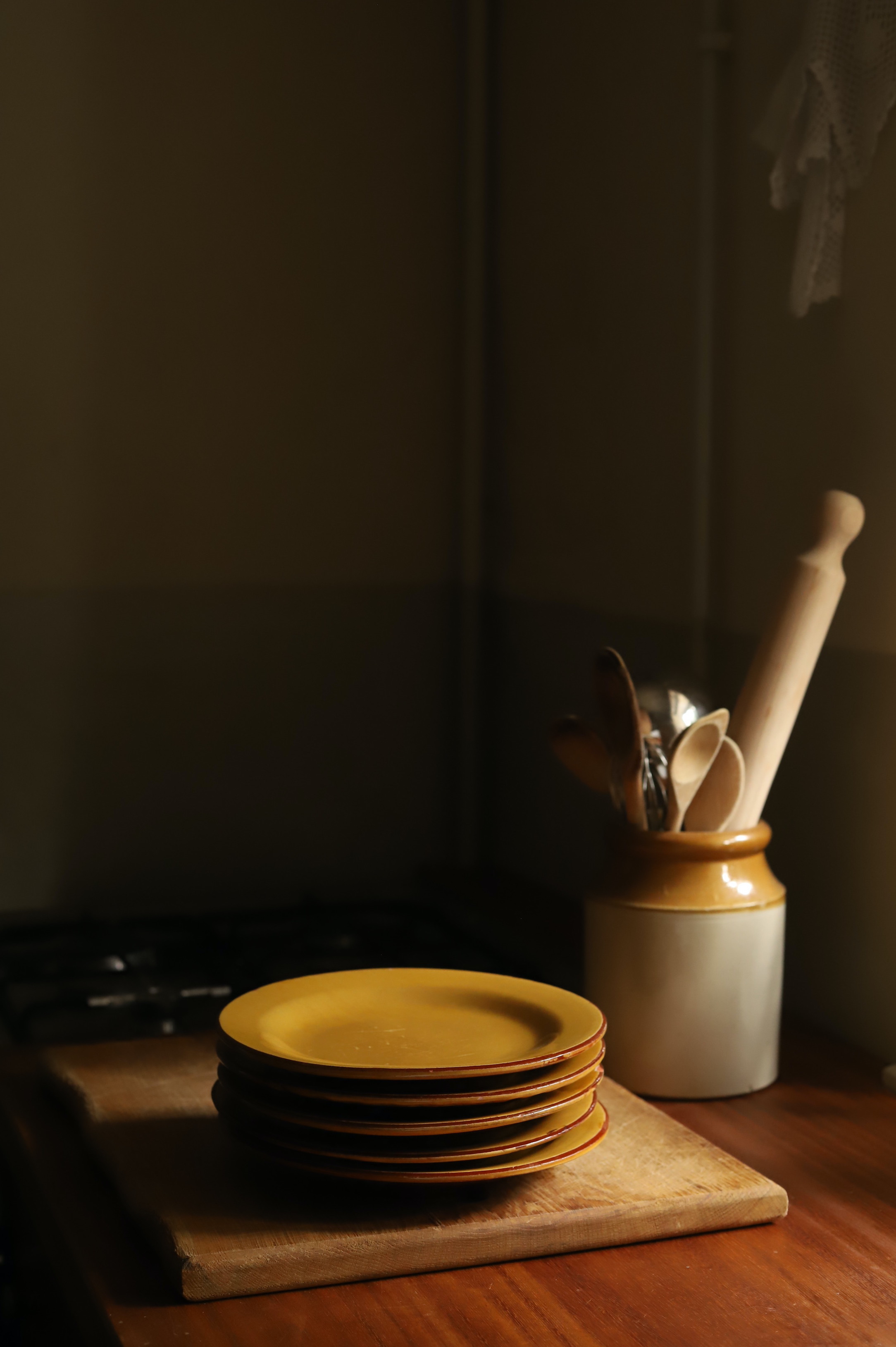



Hayley finished the walls of Bedroom 1 in a blush pink limewash from Francesca’s Paints: read our Remodeling 101 for Everything You Need to Know about Limewash. The blue on the door is Eaton Square from Mylands. The cast-iron radiator here and elsewhere are new additions—”they have an authentic feel, although this type of building would never have had any type of heating system other than wood fires.”
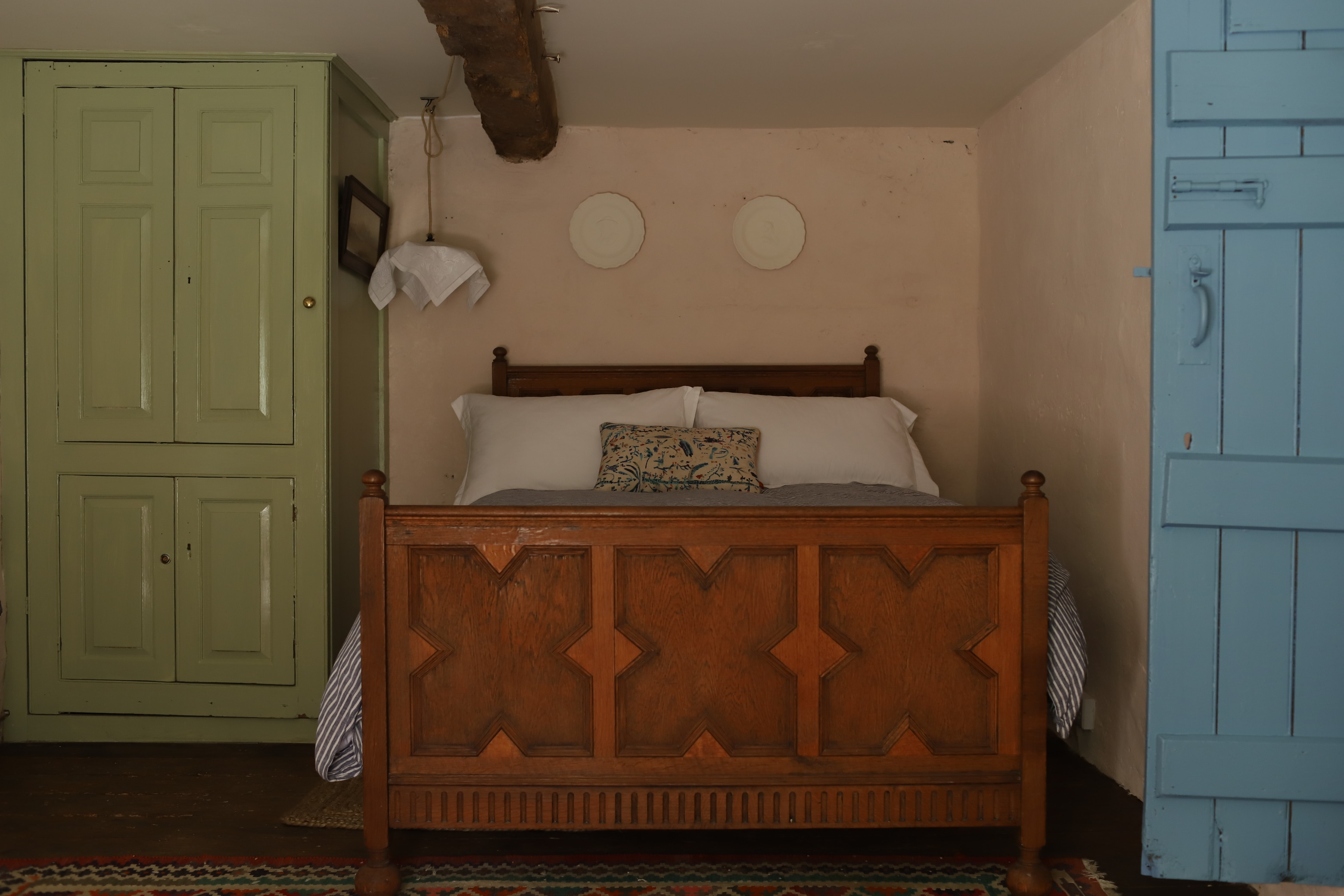










For more details, go to Little Mill Abergavenny.
Explore the Remodelista Design Travel Archives for vacation ideas the world over, including:
- Getaway Cars: Converted Rail Carriages as Vacation Cabins in Norfolk, England
- A 1760s Maine Sea Captain’s Cottage in a Moody Palette
- Edinburgh Bolthole: A Stylish Vacation Apartment Converted from a Garage
- In Westerly, RI: A Pair of Musicians’ Effortlessly Cool Redone Cape


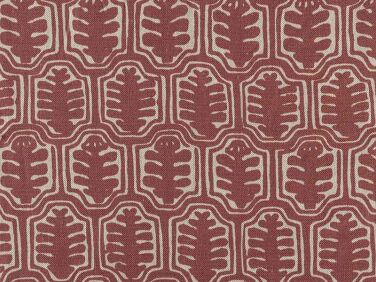
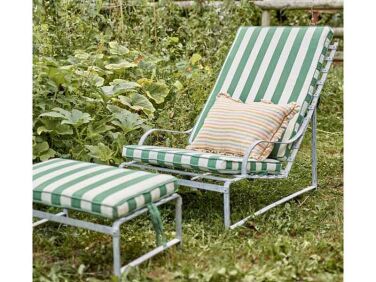

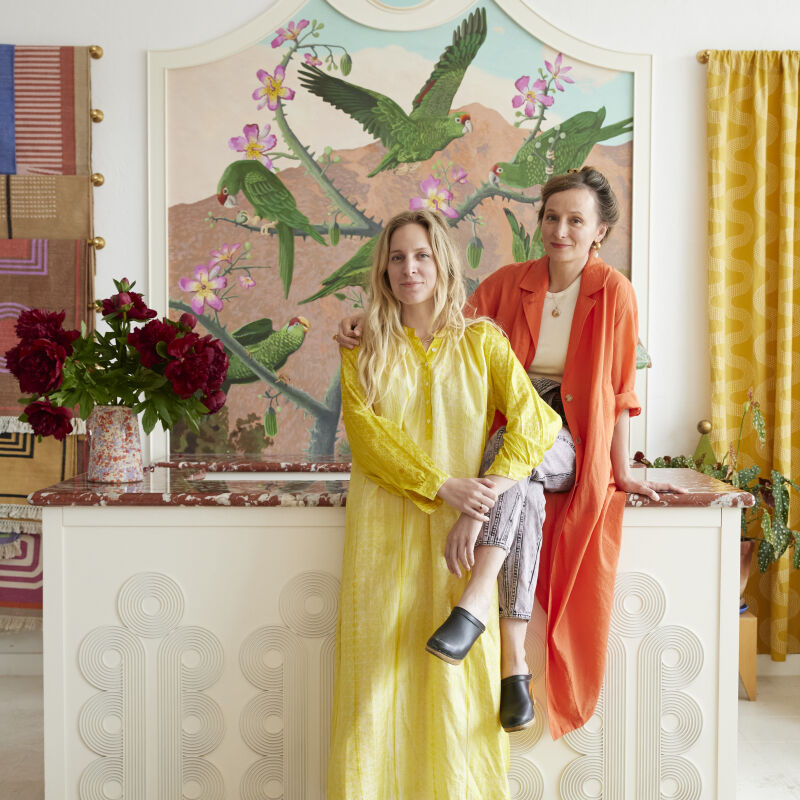
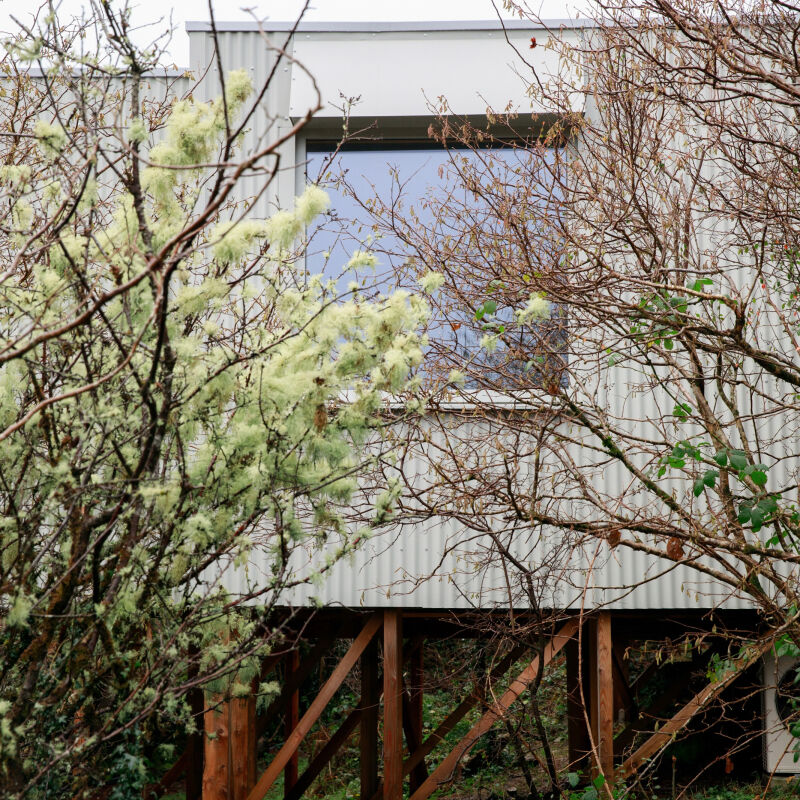


Have a Question or Comment About This Post?
Join the conversation