Anne and Simon Ashe moved with their two kids to Fernwood, a lakeside property in Connemara, Ireland, with big plans: in addition to becoming self-sufficient farmers and conscientious stewards of their land, they wanted to build inventive, eco-conscious structures sized for two, so that they could entice vacationers to visit.
Just over 10 years later, the Ashes report that it’s been nonstop work, but things have gone as planned: last year, their 140-acre vegetable and cattle farm received organic accreditation, and they now offer five retreats, each in a choice location: “Identifying the sites for our cabins was a process of walking the land every single day and understanding the light, terrain, and privacy,” says Anne. Their goal: to build “considered spaces for immersing in nature in a completely uninterrupted way.”
Fernwood’s most recent and most ambitious hideaway is a curved modernist cabin that sits treehouse-style on 57 stilts in the middle of the woods with its own Swedish wood-fired hot tub—a rope bridge leads to a sauna and plunge pool on the shore of a salt lake. Our friends Jo Anne Butler and Gearóid Muldowney of art/design studio Superfolk tipped us off about Stilt House as an architectural wonder and great place to stay. Join us for a look.
Photography by Doreen Kilfeather and Superfolk, unless noted, courtesy of Superfolk.



Anne says the construction process was tricky but that their builders, Colin Ritchie and Johnny Walsh, rose to the challenge. They even lived on site in camper vans during the process. “The reason Colin and Johnny were so fantastic is they were prepared to do everything by hand meaning no big machinery was involved apart from lifting in windows. Every piece of wood was carried through the woodland and the building was constructed entirely without mechanics. They brought a special energy to the process and to Fernwood that remains.”





The windows are triple-glazed and the house is fully winterized and available for stays year-round: it’s solar powered and heated by an an air-to-water heat pump complemented by a mechanical heat recovery ventilation system.









Floor Plan

Here are three more favorite rustic retreats:
- Fforest: A Former Farm Transformed into the Ultimate Welsh Country Getaway
- Wild Flower Farms Resort in the Hudson Valley
- Converted Rail Carriages as Vacation Cabins in Norfolk, England
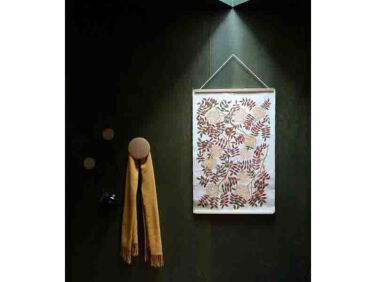
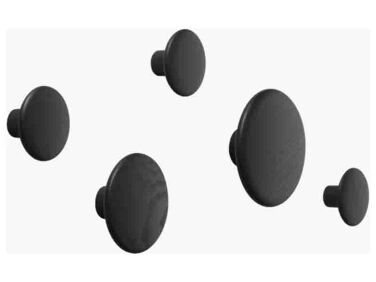
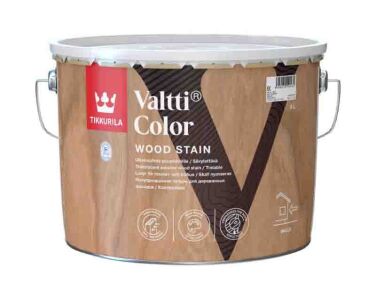
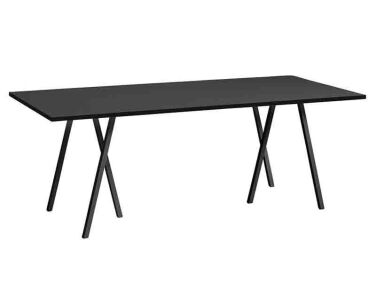
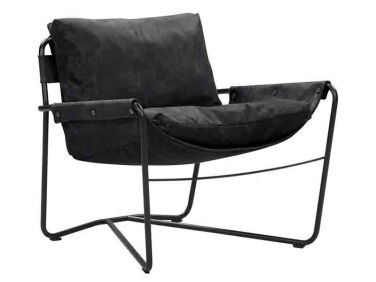
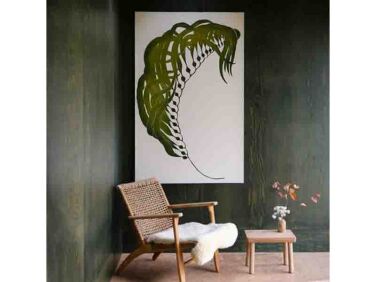
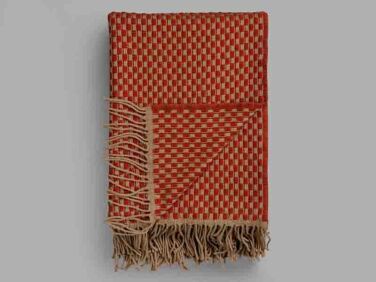
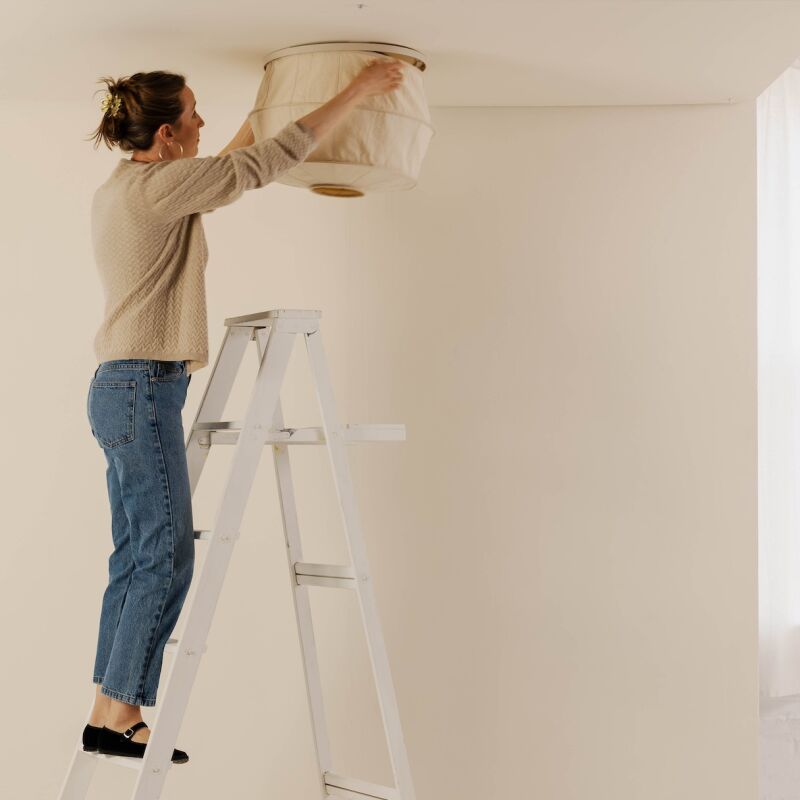

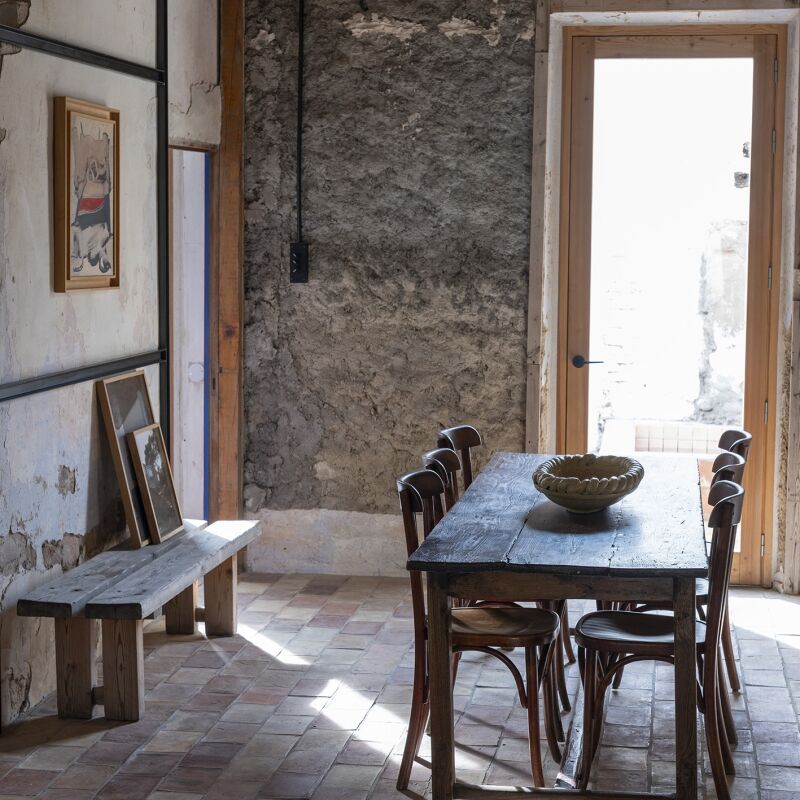

Have a Question or Comment About This Post?
Join the conversation