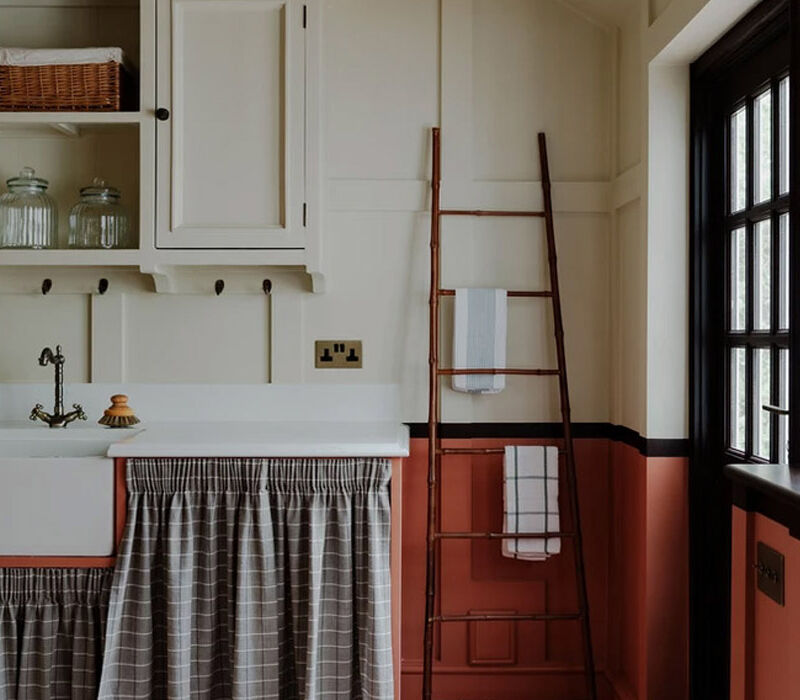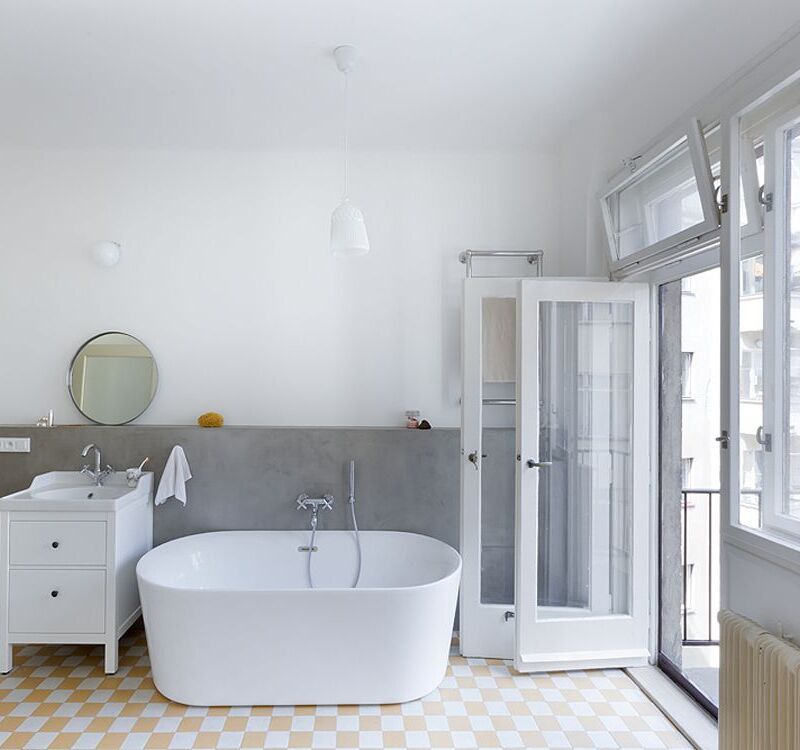French interior design journalist, stylist, and set designer Christèle Ageorges and her husband Hubert Derlance fell in love with the small town of Lectoure, in the Gers, while walking a stretch of the ancient Way of St James in 2017. Long-time Parisians on holiday, the couple had no real plans to move until serendipity knocked on their door, eventually leading them to discover a derelict 18th-century royal tannery which had been on the market for ages. After numerous transformations, the property had been converted into a retirement home in the 1960s, then abandoned for over 30 years.
Restoring the historic building to its former glory became an all-consuming project for Christèle and Hubert. They moved to Lectoure permanently and, working to French architect François Muracciole’s plans, slowly and respectfully brought the impressive tannery back to life with a team of skilled artisans. Manufacture Royale de Lectoure opened its doors to its first guests in summer 2022. Offering stylish, spacious bed and breakfast accommodation (two rooms and three suites) as well as hosting workshops, pop-ups, retreats, culinary events, and photo shoots, the couple will also be opening a private vacation wing with basin pool and garden.
Last but not least, true to their passion for walking—and their gratitude for the route that led them to Lectoure—Christèle and Hubert have created a minimalist Pilgrims’ Cottage in the former tannery’s cellars. For a modest sum, families and friends can break their hiking journey for a few days in a haven of peace.
Let’s take a look.
Photography by Jérôme Galland, courtesy of Manufacture Royale de Lectoure.



Inside, soft hemp-colored walls are artfully combined with natural materials: linen (curtains by Madura), yarn (pendant lamps by Made by Hand), warm distressed wood, pale oak, and natural straw (bench and armchairs by Editions Midi, one of the few remaining traditional chair-makers in Provence). The darker bedroom recess creates a sense of intimacy.
In awe of the landscapes and forever-changing light in Gascony, Christèle instinctively felt that a natural, nuanced color palette would enhance the beauty of the building’s large rooms and high ceilings whilst creating a warm, relaxing atmosphere.
Together with Marie Grindel, cofounder of French eco-friendly decorative surface specialist Mercadier, she imagined an exclusive range of 20 limewash paints inspired primarily by the subtle shades of green, pink, terracotta, and stone all around her. (The collection is available on Mercadier’s website.)







For much more on the property (and to book), head to Manufacture Royale de Lectoure.
And for more lodgings we love in France, see:
- Modigliani Slept Here: 10 Ideas to Steal from a Hotel and Artists’ Atelier in Paris
- The Promise of Rest: A New Rural Retreat in the Cévennes
- Old-World French Summer: Hôtel La Ponche in Saint-Tropez





Have a Question or Comment About This Post?
Join the conversation