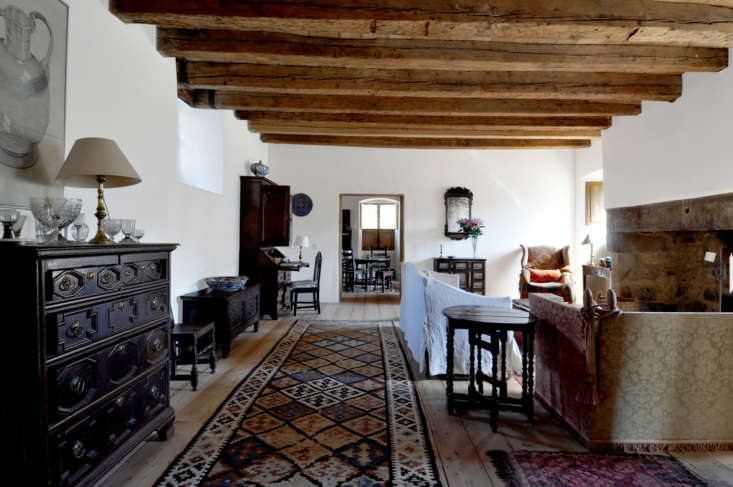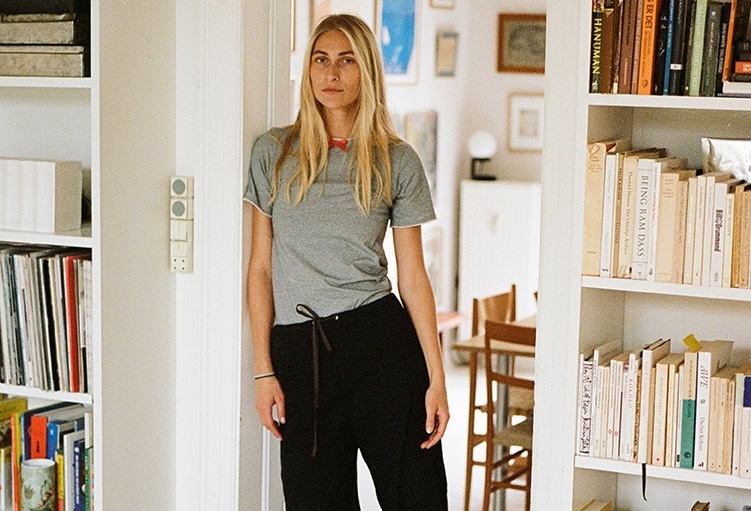Here are the CliffsNotes version of what you need to know about Lamb’s House, located in Edinburgh’s port of Leith: The home was built in 1610 for a wealthy merchant (Andrew Lamb); Mary Queen of Scots was rumored to have once been a guest there; its restoration more than 400 years later by Groves-Raines Architects has won a load of awards.
While those facts communicate the importance of the building, they don’t convey its soul, which had nearly perished due to neglect over the centuries before being masterfully brought back to life by its current owners, architects Kristin Hannesdottir and Nick Groves-Raines. The two, partners in life and work, couldn’t be more qualified or devoted custodians. Their firm is responsible for resuscitating some of Scotland’s most notable architectural treasures, including many of the lavish guesthouses and inns owned by Wildland Limited.
Restoring the historical four-story building was a giant undertaking. It required removing all the “inappropriate” alterations (including an ill-advised elevator, installed in the 1960s), conserving what they could (e.g., the stone stairs, the wooden ceiling beams), then meticulously adding back in period details like leaded glass windows and handmade ironmongery. The biggest challenge? “Probably cost,” replies Kristin. “We knew what we wanted to do and how to do it.”
Indeed. Today, Lamb’s House is once again the spirited and elegant building it once was. It’s the couple’s home base—for everything. The two live there; work there (a new addition houses their firm); and share their love for conservation there, via a newly built guesthouse (available for short-term rentals) they call the Pavilion at Lamb’s House.
Below, Kristin takes us on a tour of their private home. (Go here to tour the guesthouse.)
Photography by Murdo McDermid.











For more inspired restoration projects, see:
- Into the Redwoods: A Tiny 1960s Cabin in Sea Ranch, Restored and Revived
- True Colors: Historical Paint Expert Pedro da Costa Felgueiras’ Beautifully Idiosyncratic London Home
- LA Stories: A Rudolph Schindler Apartment in Silver Lake, Lovingly Restored (and Now Ready for Stays)







Have a Question or Comment About This Post?
Join the conversation